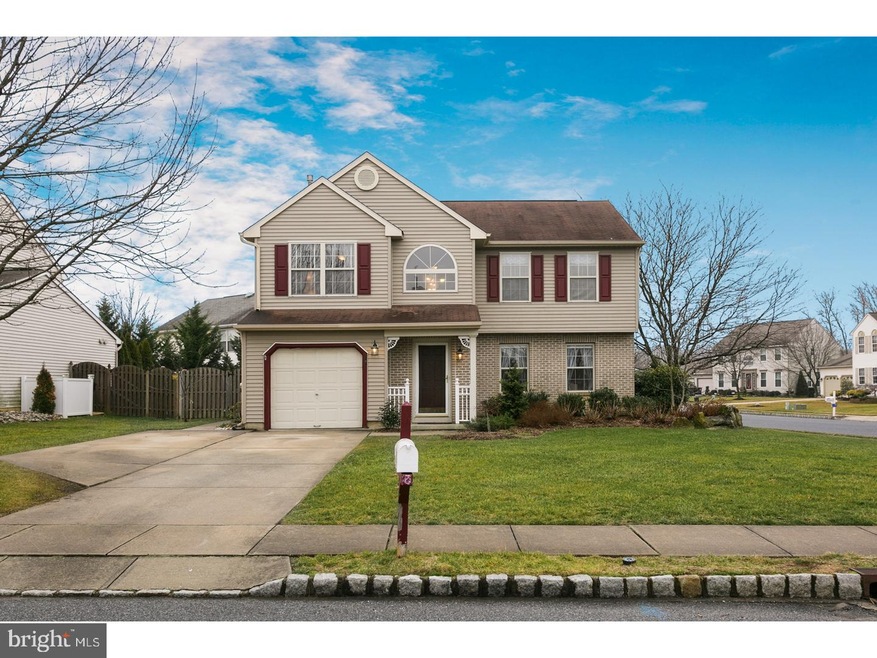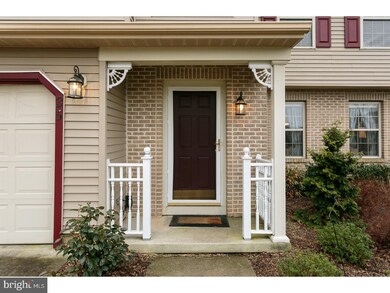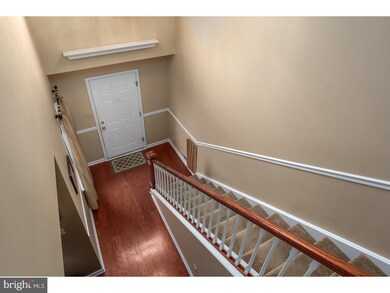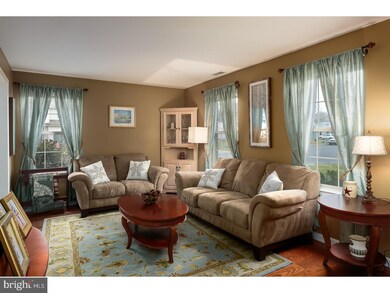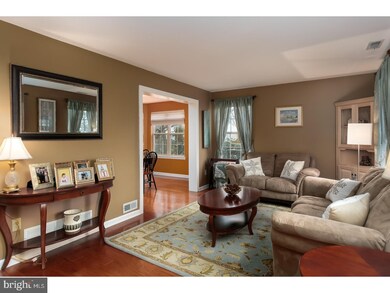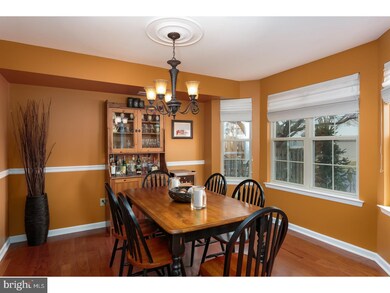
35 Teaberry Ln Delran, NJ 08075
Highlights
- Colonial Architecture
- Cathedral Ceiling
- Corner Lot
- Clubhouse
- Wood Flooring
- Tennis Courts
About This Home
As of May 2024Situated on an oversized corner lot surrounded by lush professional landscaping w/ irrigation system and lighting, this Hawthorne III model is sure to please. Turned gables, charming front porch, & elegant brick accents combine to create a stately front elevation. Inside, a soaring two-story foyer w/palladian window floods the home with natural light, while providing a dramatic welcome. The floorpan is open and spacious with an abundance of windows, custom moulding, and gleaming wide-plank hardwoods throughout. Just beyond the foyer is the recently renovated kitchen. Boasting custom Yorktown cabinetry in a natural cherry,full overlay doors,side panels,light rail, granite counters, upgraded stainless appliances, and under cabinet lighting; this kitchen is sure to please even the fussiest of cooks. A remodeled powder room and laundry room is conveniently located nearby. The contiguous family room is accented by a beamed cathedral ceiling,new sliding glass doors, as well as newer carpeting. The rear yard boasts a newer stamped concrete patio, newer fencing, and numerous specimen plantings. The second floor features three bedrooms and two full baths. The impressive master suite boasts a cathedral ceiling, an unbelievable walk-in closet w/custom organizers, and an en suite bath w/dual vanity as well as an oversized shower. The hall bath has been remodeled to include a custom tile floor and marble counters. The secondary bedrooms are huge with an abundance of closet space. Additional upgrades include: newer c/a, newer carpeting throughout the second floor, custom stair railing , chair rail and crown moulding throughout, custom window treatments, and a neutral decor. The location is second to none, with all major transportation routes nearby, making a commute north or south easy. Summerhill offers a clubhouse, playground, tennis courts and sports fields on site for residents. The prestigious Delran school district is an added bonus. A one year HSA Home Warranty is being offered for worry-free homeownership. No detail has been overlooked. Rarely do homes such as this hit the market. Perfection at last. Welcome Home.
Last Agent to Sell the Property
BHHS Fox & Roach-Mt Laurel License #228460 Listed on: 05/03/2017

Home Details
Home Type
- Single Family
Est. Annual Taxes
- $8,873
Year Built
- Built in 1994
Lot Details
- 8,624 Sq Ft Lot
- Lot Dimensions are 88x94
- Corner Lot
- Level Lot
- Irregular Lot
- Sprinkler System
- Back, Front, and Side Yard
- Property is in good condition
HOA Fees
- $27 Monthly HOA Fees
Parking
- 1 Car Direct Access Garage
- 3 Open Parking Spaces
- Garage Door Opener
- Driveway
Home Design
- Colonial Architecture
- Brick Exterior Construction
- Slab Foundation
- Vinyl Siding
Interior Spaces
- 2,088 Sq Ft Home
- Property has 2 Levels
- Cathedral Ceiling
- Ceiling Fan
- Bay Window
- Family Room
- Living Room
- Dining Room
- Attic Fan
- Home Security System
- Laundry on main level
Kitchen
- Eat-In Kitchen
- Butlers Pantry
- <<selfCleaningOvenToken>>
- <<builtInRangeToken>>
- Dishwasher
- Disposal
Flooring
- Wood
- Wall to Wall Carpet
- Tile or Brick
- Vinyl
Bedrooms and Bathrooms
- 3 Bedrooms
- En-Suite Primary Bedroom
- En-Suite Bathroom
- 2.5 Bathrooms
- Walk-in Shower
Eco-Friendly Details
- Energy-Efficient Appliances
- Energy-Efficient Windows
Outdoor Features
- Patio
- Exterior Lighting
- Play Equipment
Schools
- Millbridge Elementary School
- Delran Middle School
- Delran High School
Utilities
- Forced Air Heating and Cooling System
- Heating System Uses Gas
- Underground Utilities
- 100 Amp Service
- Natural Gas Water Heater
- Cable TV Available
Listing and Financial Details
- Tax Lot 00001
- Assessor Parcel Number 10-00118 15-00001
Community Details
Overview
- Association fees include common area maintenance, management
- Built by SCARBOROUGH
- Summerhill Subdivision, The Hawthorne Floorplan
Amenities
- Clubhouse
Recreation
- Tennis Courts
- Community Playground
Ownership History
Purchase Details
Home Financials for this Owner
Home Financials are based on the most recent Mortgage that was taken out on this home.Purchase Details
Home Financials for this Owner
Home Financials are based on the most recent Mortgage that was taken out on this home.Purchase Details
Home Financials for this Owner
Home Financials are based on the most recent Mortgage that was taken out on this home.Purchase Details
Home Financials for this Owner
Home Financials are based on the most recent Mortgage that was taken out on this home.Purchase Details
Home Financials for this Owner
Home Financials are based on the most recent Mortgage that was taken out on this home.Similar Homes in the area
Home Values in the Area
Average Home Value in this Area
Purchase History
| Date | Type | Sale Price | Title Company |
|---|---|---|---|
| Deed | $475,000 | None Listed On Document | |
| Deed | $285,000 | West Jersey Title Agency | |
| Bargain Sale Deed | $335,000 | Group 21 Title Agency | |
| Bargain Sale Deed | $195,000 | Integrity Title Agency | |
| Deed | -- | -- |
Mortgage History
| Date | Status | Loan Amount | Loan Type |
|---|---|---|---|
| Open | $345,000 | New Conventional | |
| Previous Owner | $256,000 | New Conventional | |
| Previous Owner | $270,750 | New Conventional | |
| Previous Owner | $315,952 | FHA | |
| Previous Owner | $318,250 | Purchase Money Mortgage | |
| Previous Owner | $42,000 | Unknown | |
| Previous Owner | $160,000 | Stand Alone First | |
| Previous Owner | $29,332 | Unknown | |
| Previous Owner | $29,250 | Stand Alone Second | |
| Previous Owner | $156,000 | Stand Alone First | |
| Previous Owner | $140,000 | Unknown |
Property History
| Date | Event | Price | Change | Sq Ft Price |
|---|---|---|---|---|
| 05/17/2024 05/17/24 | Sold | $475,000 | +5.6% | $227 / Sq Ft |
| 04/09/2024 04/09/24 | Pending | -- | -- | -- |
| 04/04/2024 04/04/24 | For Sale | $450,000 | +57.9% | $216 / Sq Ft |
| 07/07/2017 07/07/17 | Sold | $285,000 | -2.4% | $136 / Sq Ft |
| 05/12/2017 05/12/17 | Pending | -- | -- | -- |
| 05/03/2017 05/03/17 | For Sale | $292,000 | -- | $140 / Sq Ft |
Tax History Compared to Growth
Tax History
| Year | Tax Paid | Tax Assessment Tax Assessment Total Assessment is a certain percentage of the fair market value that is determined by local assessors to be the total taxable value of land and additions on the property. | Land | Improvement |
|---|---|---|---|---|
| 2024 | $9,531 | $241,900 | $65,000 | $176,900 |
| 2023 | $9,531 | $241,900 | $65,000 | $176,900 |
| 2022 | $9,407 | $241,900 | $65,000 | $176,900 |
| 2021 | $9,412 | $241,900 | $65,000 | $176,900 |
| 2020 | $9,393 | $241,900 | $65,000 | $176,900 |
| 2019 | $9,306 | $241,900 | $65,000 | $176,900 |
| 2018 | $9,151 | $241,900 | $65,000 | $176,900 |
| 2017 | $9,006 | $241,900 | $65,000 | $176,900 |
| 2016 | $8,873 | $241,900 | $65,000 | $176,900 |
| 2015 | $8,725 | $241,900 | $65,000 | $176,900 |
| 2014 | $8,346 | $241,900 | $65,000 | $176,900 |
Agents Affiliated with this Home
-
Naoji Moriuchi

Seller's Agent in 2024
Naoji Moriuchi
Compass New Jersey, LLC - Moorestown
(609) 781-0080
326 Total Sales
-
Jane Hipple

Seller Co-Listing Agent in 2024
Jane Hipple
Compass New Jersey, LLC - Moorestown
(856) 600-7893
86 Total Sales
-
Erin Finazzo

Buyer's Agent in 2024
Erin Finazzo
Compass New Jersey, LLC - Moorestown
(609) 744-3112
66 Total Sales
-
Andrew Kanicki

Seller's Agent in 2017
Andrew Kanicki
BHHS Fox & Roach
(609) 760-7385
42 Total Sales
-
Cristin Holloway

Buyer's Agent in 2017
Cristin Holloway
EXP Realty, LLC
(609) 234-6877
501 Total Sales
Map
Source: Bright MLS
MLS Number: 1000074726
APN: 10-00118-15-00001
- 21 Foxglove Dr Unit CO21
- 24 Springcress Dr
- 83 Foxglove Dr Unit CO83
- 102 Springcress Dr
- 84 Foxglove Dr Unit 84
- 146 Rosebay Ct
- 7 Amberfield Dr
- 212 Hawthorne Way Unit 212
- 319 Huntington Dr Unit 319
- 23 Lilyberry Place
- 225 Hawthorne Way Unit 225
- 59 Stoneham Dr
- 137 Natalie Rd
- 34 Millers Run
- 48 Millers Run
- 304 Hidden Acres Ln
- 337 Nicholas Dr Unit 337
- 237 Hidden Acres Ln
- 0 0 Swarthmore Dr
- 103 Lowden St
