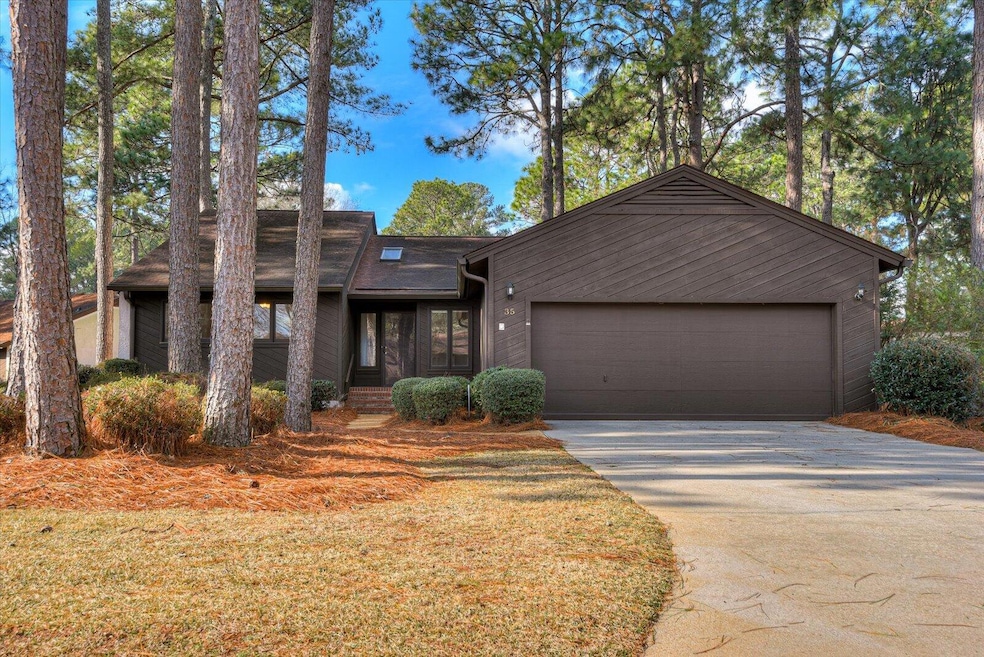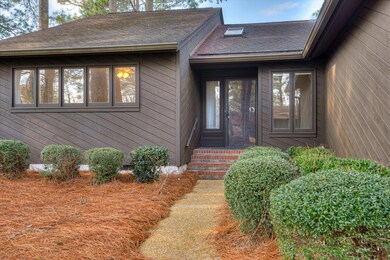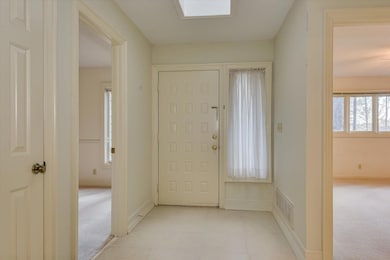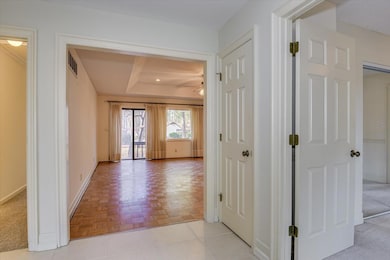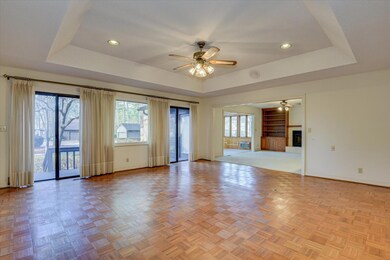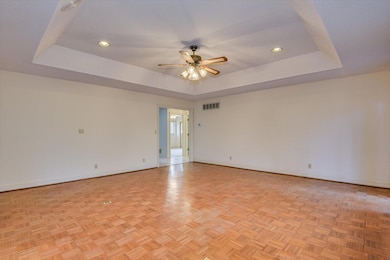
Highlights
- On Golf Course
- Deck
- Community Pool
- Country Club
- Cathedral Ceiling
- Tennis Courts
About This Home
As of March 2024This Houndslake Villa has 3 Bedrooms, 2.5 Baths, Living Room, Dining Room, Den with wet bar, gas fireplace with built-in cabinets. Kitchen with snack bar, breakfast nook, plus walk in pantry and laundry room. The sunroom has a vaulted ceiling with skylights and a beautiful view of the golf course. 2-car garage
Last Agent to Sell the Property
Woodside - Aiken Realty LLC License #SC54751 Listed on: 02/02/2024
Home Details
Home Type
- Single Family
Est. Annual Taxes
- $2,657
Year Built
- Built in 1983
Lot Details
- 2,178 Sq Ft Lot
- On Golf Course
- Landscaped
- Level Lot
- Front and Back Yard Sprinklers
HOA Fees
- $165 Monthly HOA Fees
Parking
- 2 Car Attached Garage
Home Design
- Patio Home
- Villa
- Pillar, Post or Pier Foundation
- Composition Roof
- Wood Siding
- Stucco
Interior Spaces
- 2,353 Sq Ft Home
- 1-Story Property
- Wet Bar
- Cathedral Ceiling
- Ceiling Fan
- Gas Log Fireplace
- Insulated Windows
- Window Treatments
- Family Room with Fireplace
- Formal Dining Room
- Crawl Space
- Pull Down Stairs to Attic
- Washer and Gas Dryer Hookup
Kitchen
- Eat-In Kitchen
- Breakfast Bar
- Range<<rangeHoodToken>>
- <<microwave>>
- Dishwasher
- Snack Bar or Counter
- Disposal
Flooring
- Carpet
- Laminate
- Tile
Bedrooms and Bathrooms
- 3 Bedrooms
- Walk-In Closet
Outdoor Features
- Deck
Schools
- Aiken Elementary School
Utilities
- Central Air
- Heat Pump System
- Underground Utilities
- Internet Available
- Cable TV Available
Listing and Financial Details
- Assessor Parcel Number 106-09-04-013
- Seller Concessions Not Offered
Community Details
Overview
- Houndslake Villas Subdivision
Recreation
- Golf Course Community
- Country Club
- Tennis Courts
- Community Pool
Ownership History
Purchase Details
Home Financials for this Owner
Home Financials are based on the most recent Mortgage that was taken out on this home.Purchase Details
Home Financials for this Owner
Home Financials are based on the most recent Mortgage that was taken out on this home.Purchase Details
Similar Homes in Aiken, SC
Home Values in the Area
Average Home Value in this Area
Purchase History
| Date | Type | Sale Price | Title Company |
|---|---|---|---|
| Deed | $250,000 | None Listed On Document | |
| Warranty Deed | $134,900 | -- | |
| Deed | $80,000 | -- |
Mortgage History
| Date | Status | Loan Amount | Loan Type |
|---|---|---|---|
| Previous Owner | $50,000 | Credit Line Revolving |
Property History
| Date | Event | Price | Change | Sq Ft Price |
|---|---|---|---|---|
| 03/22/2024 03/22/24 | Sold | $250,000 | -16.4% | $106 / Sq Ft |
| 03/06/2024 03/06/24 | Pending | -- | -- | -- |
| 02/02/2024 02/02/24 | For Sale | $299,000 | +121.6% | $127 / Sq Ft |
| 06/06/2014 06/06/14 | Sold | $134,900 | -25.0% | $57 / Sq Ft |
| 05/24/2014 05/24/14 | Pending | -- | -- | -- |
| 01/02/2014 01/02/14 | For Sale | $179,900 | -- | $76 / Sq Ft |
Tax History Compared to Growth
Tax History
| Year | Tax Paid | Tax Assessment Tax Assessment Total Assessment is a certain percentage of the fair market value that is determined by local assessors to be the total taxable value of land and additions on the property. | Land | Improvement |
|---|---|---|---|---|
| 2023 | $2,657 | $11,330 | $1,700 | $169,880 |
| 2022 | $2,626 | $11,620 | $0 | $0 |
| 2021 | $2,629 | $11,620 | $0 | $0 |
| 2020 | $2,330 | $9,850 | $0 | $0 |
| 2019 | $2,330 | $9,850 | $0 | $0 |
| 2018 | $611 | $9,850 | $1,500 | $8,350 |
| 2017 | $2,282 | $0 | $0 | $0 |
| 2016 | $2,283 | $0 | $0 | $0 |
| 2015 | $2,057 | $0 | $0 | $0 |
| 2014 | $2,398 | $0 | $0 | $0 |
| 2013 | -- | $0 | $0 | $0 |
Agents Affiliated with this Home
-
Sandra Willis

Seller's Agent in 2024
Sandra Willis
Woodside - Aiken Realty LLC
(803) 646-0981
30 in this area
227 Total Sales
-
Linda Limehouse

Seller's Agent in 2014
Linda Limehouse
Meybohm
(803) 278-1800
3 in this area
199 Total Sales
Map
Source: Aiken Association of REALTORS®
MLS Number: 210121
APN: 106-09-04-013
- 27 Troon Way
- 9 Saint Andrews Way
- 4 Birkdale Ct E
- 3 Perth Ct S
- 44 Troon Way
- 0 Troon Way Unit 216310
- 21 Troon Way
- 116 Cherry Hills Dr
- 1 Whitemarsh Dr
- 132 Troon Way
- 84 Troon Way
- 9 Whitemarsh Dr
- Tbd Varden Dr
- 11 Parkway S Unit E2
- 1713 Pine Log Rd
- 1721 Pine Log Rd
- 69 Cherry Hills Dr
- 17 Buckhead Ct
- 107 Riviera Rd
- 1606 Alpine Dr
