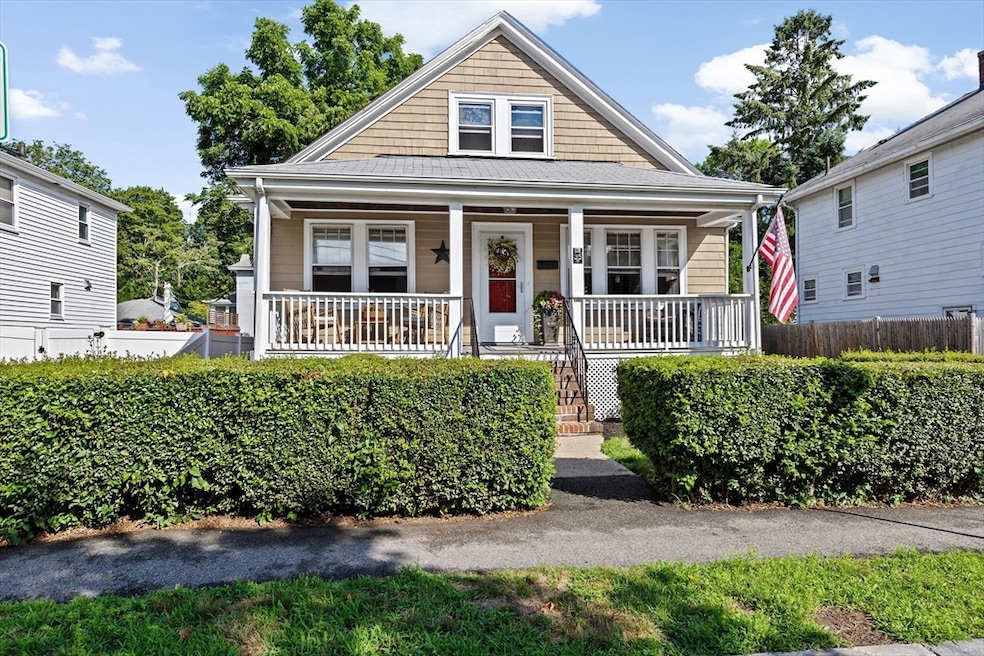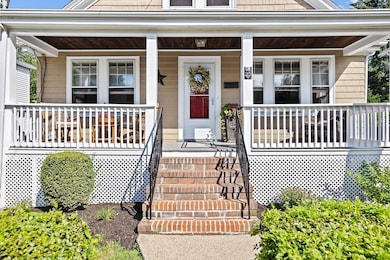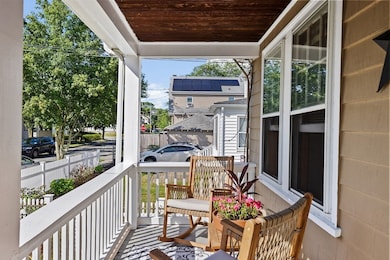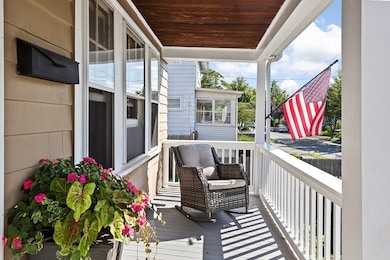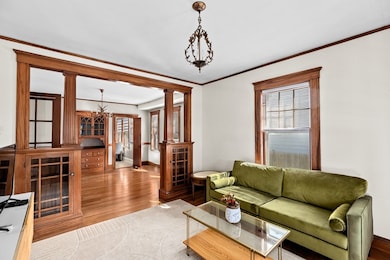
35 Willow Ave Quincy, MA 02170
Quincy Center NeighborhoodEstimated payment $4,207/month
Highlights
- Very Popular Property
- Medical Services
- Cape Cod Architecture
- Central Middle School Rated A-
- Custom Closet System
- Deck
About This Home
Timeless charm meets everyday ease at 35 Willow Avenue. Set on a quiet side street in Quincy just moments from the MBTA, this beautifully maintained home offers 3 spacious bedrooms and a thoughtfully designed floor plan—all on one convenient level. Original millwork, hardwood floors, and elegant built-ins showcase the craftsmanship of the era, while generous room sizes provide flexibility for modern living. The sunny kitchen opens to a rear deck, perfect for morning coffee or warm-weather dining. A gracious living room flows into a formal dining room, ideal for entertaining. Upstairs, two large unfinished spaces with potential for additional living space. Whether envisioned as a home office, guest suite, or bonus rooms, this level provides the opportunity to grow with your needs. With its classic front porch, private backyard, and easy access to parks, shops, and public transportation, this is a home that combines character, comfort, and future possibility.
Listing Agent
Justin Oliver
Compass Listed on: 07/17/2025

Open House Schedule
-
Sunday, July 20, 202511:30 am to 1:30 pm7/20/2025 11:30:00 AM +00:007/20/2025 1:30:00 PM +00:00Add to Calendar
Home Details
Home Type
- Single Family
Est. Annual Taxes
- $6,623
Year Built
- Built in 1925
Lot Details
- 5,000 Sq Ft Lot
- Near Conservation Area
- Property is zoned RESA
Home Design
- Cape Cod Architecture
- Bungalow
- Block Foundation
- Frame Construction
- Shingle Roof
Interior Spaces
- 1,372 Sq Ft Home
- Crown Molding
- Decorative Lighting
- Light Fixtures
- Laundry on main level
Flooring
- Engineered Wood
- Ceramic Tile
Bedrooms and Bathrooms
- 3 Bedrooms
- Primary Bedroom on Main
- Custom Closet System
- 1 Full Bathroom
- Bathtub with Shower
Basement
- Walk-Out Basement
- Basement Fills Entire Space Under The House
- Exterior Basement Entry
Parking
- 4 Car Parking Spaces
- Driveway
- Open Parking
- Off-Street Parking
Outdoor Features
- Deck
- Porch
Location
- Property is near public transit
- Property is near schools
Schools
- Bernazzani Elementary School
- Central Middle School
- North Quincy High School
Utilities
- Window Unit Cooling System
- Heating System Uses Oil
- Heating System Uses Steam
Listing and Financial Details
- Assessor Parcel Number M:5192 B:30 L:24,190025
Community Details
Overview
- No Home Owners Association
Amenities
- Medical Services
- Shops
Map
Home Values in the Area
Average Home Value in this Area
Tax History
| Year | Tax Paid | Tax Assessment Tax Assessment Total Assessment is a certain percentage of the fair market value that is determined by local assessors to be the total taxable value of land and additions on the property. | Land | Improvement |
|---|---|---|---|---|
| 2025 | $6,623 | $574,400 | $333,800 | $240,600 |
| 2024 | $6,422 | $569,800 | $333,800 | $236,000 |
| 2023 | $6,192 | $556,300 | $317,900 | $238,400 |
| 2022 | $5,838 | $487,300 | $254,300 | $233,000 |
| 2021 | $5,748 | $473,500 | $254,300 | $219,200 |
| 2020 | $5,669 | $456,100 | $254,300 | $201,800 |
| 2019 | $5,339 | $425,400 | $237,700 | $187,700 |
| 2018 | $5,201 | $389,900 | $216,100 | $173,800 |
| 2017 | $5,227 | $368,900 | $216,100 | $152,800 |
| 2016 | $4,880 | $339,800 | $196,400 | $143,400 |
| 2015 | $4,479 | $306,800 | $178,600 | $128,200 |
| 2014 | $4,277 | $287,800 | $170,100 | $117,700 |
Property History
| Date | Event | Price | Change | Sq Ft Price |
|---|---|---|---|---|
| 07/17/2025 07/17/25 | For Sale | $659,900 | -- | $481 / Sq Ft |
Purchase History
| Date | Type | Sale Price | Title Company |
|---|---|---|---|
| Deed | $148,500 | -- |
Mortgage History
| Date | Status | Loan Amount | Loan Type |
|---|---|---|---|
| Closed | $58,000 | No Value Available | |
| Closed | $62,000 | Purchase Money Mortgage |
Similar Homes in Quincy, MA
Source: MLS Property Information Network (MLS PIN)
MLS Number: 73405809
APN: QUIN-005192-000030-000024
- 57 Willow Ave
- 45 Oval Rd Unit 24
- 45 Oval Rd Unit 16
- 33 Oval Rd Unit 2
- 100 Grandview Ave Unit 14B
- 70 Prospect Ave
- 999 Hancock St Unit 513
- 999 Hancock St Unit 301
- 999 Hancock St Unit 212
- 9 Grenwold Rd
- 163 Clay St Unit 3
- 163 Clay St Unit 2
- 123 Clay St
- 107 Lincoln Ave
- 1025 Hancock St Unit 10C
- 1025 Hancock St Unit 1K
- 365 Newport Ave Unit 101
- 47 Miles Dr
- 77 Adams St Unit 109
- 77 Adams St Unit 1201
- 28 S Central Ave Unit 30
- 77 S Central Ave Unit B
- 77 S Central Ave Unit 1
- 77 A S Central Ave Unit 1
- 77 S Central Ave Unit A
- 473 Newport Ave Unit B
- 45 Oval Rd Unit 31
- 43 Newton Ave Unit 1
- 215 Adams St
- 909 Hancock St Unit 1
- 909 Hancock St Unit 2
- 425 Newport Ave Unit 1
- 425 Newport Ave Unit 2
- 429 Newport Ave Unit 2
- 23 Bridge St
- 391 Newport Ave
- 2 Merrymount Pkwy Unit 2
- 9 Summit Ave
- 1025 Hancock St Unit 4H
- 1025 Hancock St Unit 6K
