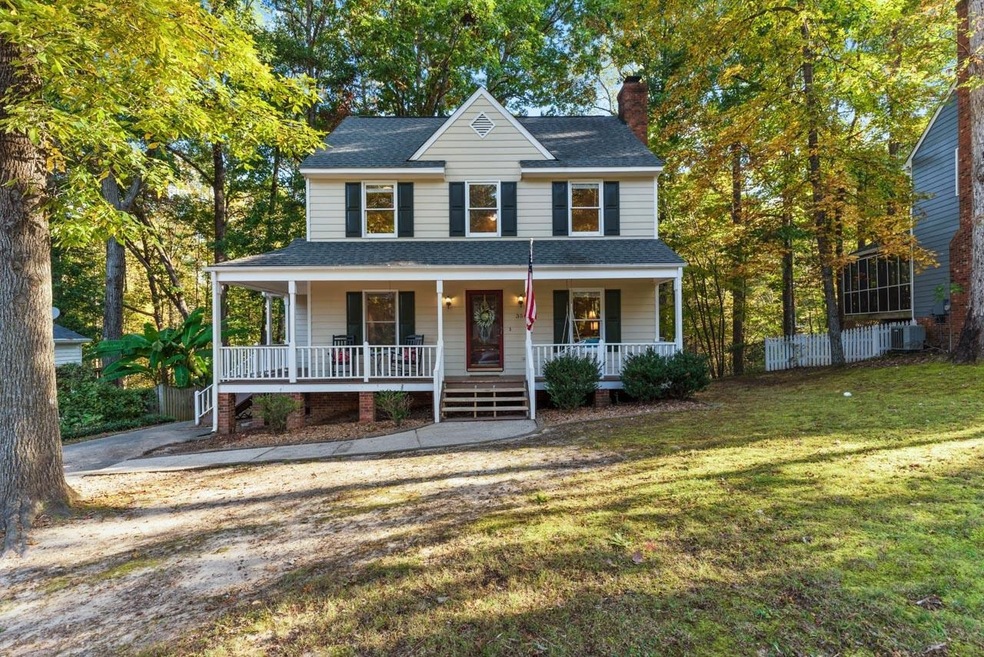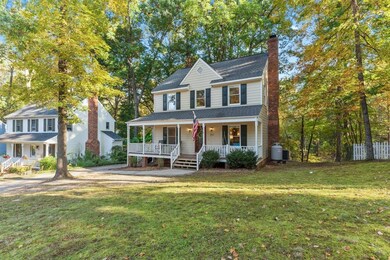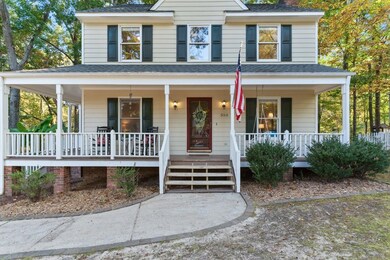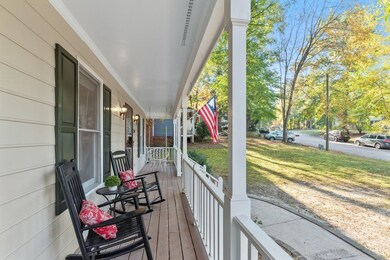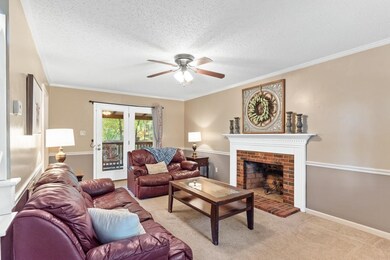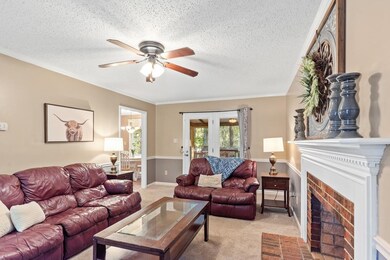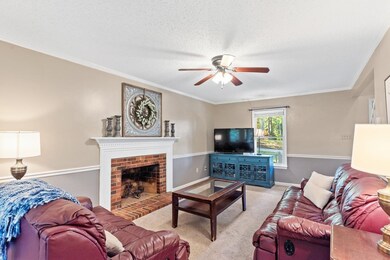
350 Amherst Creek Dr Wake Forest, NC 27587
Highlights
- Wooded Lot
- Traditional Architecture
- Tennis Courts
- Heritage High School Rated A
- Community Pool
- Eat-In Kitchen
About This Home
As of December 2021Charming traditional home in popular Cimarron community. Welcoming wrap around rocking chair front porch with front and side entrance. Cozy living room with fireplace & French doors leading to screened in porch. Eat in kitchen & separate dining room or use as office space. Upstairs generous sized primary bedroom with large bathroom & walk in closet. Nice size secondary bedrooms with hall bathroom. Community pool, easy access to US1, downtown WF, shopping, restaurants & of course Wegmans! W/D convey.
Last Agent to Sell the Property
Property Specific, LLC License #302740 Listed on: 10/31/2021
Home Details
Home Type
- Single Family
Est. Annual Taxes
- $2,069
Year Built
- Built in 1988
Lot Details
- 8,712 Sq Ft Lot
- Wooded Lot
- Landscaped with Trees
HOA Fees
- $42 Monthly HOA Fees
Parking
- Private Driveway
Home Design
- Traditional Architecture
- Masonite
Interior Spaces
- 1,476 Sq Ft Home
- 2-Story Property
- Gas Log Fireplace
- Family Room with Fireplace
- Crawl Space
- Pull Down Stairs to Attic
- Eat-In Kitchen
- Laundry on main level
Flooring
- Carpet
- Laminate
Bedrooms and Bathrooms
- 3 Bedrooms
Schools
- Forest Pines Elementary School
- Wake Forest Middle School
- Heritage High School
Utilities
- Forced Air Heating and Cooling System
- Heat Pump System
- Electric Water Heater
Community Details
Overview
- Towne Properties Association
- Cimarron Subdivision
Recreation
- Tennis Courts
- Community Pool
Ownership History
Purchase Details
Home Financials for this Owner
Home Financials are based on the most recent Mortgage that was taken out on this home.Purchase Details
Home Financials for this Owner
Home Financials are based on the most recent Mortgage that was taken out on this home.Purchase Details
Purchase Details
Home Financials for this Owner
Home Financials are based on the most recent Mortgage that was taken out on this home.Purchase Details
Home Financials for this Owner
Home Financials are based on the most recent Mortgage that was taken out on this home.Similar Homes in Wake Forest, NC
Home Values in the Area
Average Home Value in this Area
Purchase History
| Date | Type | Sale Price | Title Company |
|---|---|---|---|
| Warranty Deed | $300,000 | None Available | |
| Warranty Deed | $175,000 | None Available | |
| Warranty Deed | $145,000 | None Available | |
| Warranty Deed | $119,000 | -- | |
| Warranty Deed | -- | -- |
Mortgage History
| Date | Status | Loan Amount | Loan Type |
|---|---|---|---|
| Open | $240,000 | New Conventional | |
| Previous Owner | $166,250 | New Conventional | |
| Previous Owner | $50,000 | New Conventional | |
| Previous Owner | $122,311 | FHA | |
| Previous Owner | $129,588 | Unknown | |
| Previous Owner | $118,201 | FHA |
Property History
| Date | Event | Price | Change | Sq Ft Price |
|---|---|---|---|---|
| 07/14/2025 07/14/25 | Pending | -- | -- | -- |
| 07/07/2025 07/07/25 | For Sale | $350,000 | +16.7% | $235 / Sq Ft |
| 12/15/2023 12/15/23 | Off Market | $300,000 | -- | -- |
| 12/16/2021 12/16/21 | Sold | $300,000 | +9.1% | $203 / Sq Ft |
| 11/08/2021 11/08/21 | Pending | -- | -- | -- |
| 11/04/2021 11/04/21 | For Sale | $275,000 | -- | $186 / Sq Ft |
Tax History Compared to Growth
Tax History
| Year | Tax Paid | Tax Assessment Tax Assessment Total Assessment is a certain percentage of the fair market value that is determined by local assessors to be the total taxable value of land and additions on the property. | Land | Improvement |
|---|---|---|---|---|
| 2024 | $3,359 | $344,706 | $100,000 | $244,706 |
| 2023 | $2,195 | $187,139 | $44,000 | $143,139 |
| 2022 | $2,106 | $187,139 | $44,000 | $143,139 |
| 2021 | $2,069 | $187,139 | $44,000 | $143,139 |
| 2020 | $2,069 | $187,139 | $44,000 | $143,139 |
| 2019 | $1,837 | $146,425 | $42,000 | $104,425 |
| 2018 | $1,740 | $146,425 | $42,000 | $104,425 |
| 2017 | $1,682 | $146,425 | $42,000 | $104,425 |
| 2016 | $1,661 | $146,425 | $42,000 | $104,425 |
| 2015 | $1,662 | $144,772 | $40,000 | $104,772 |
| 2014 | $1,610 | $144,772 | $40,000 | $104,772 |
Agents Affiliated with this Home
-
Allison Turnbaugh

Seller's Agent in 2025
Allison Turnbaugh
Property Specific, LLC
(252) 258-1984
10 in this area
33 Total Sales
-
Andrea Cummings

Seller Co-Listing Agent in 2025
Andrea Cummings
Property Specific, LLC
(603) 560-3038
22 in this area
51 Total Sales
-
Ashley Gronewald

Buyer's Agent in 2025
Ashley Gronewald
Relevate Real Estate Inc.
(919) 633-4760
21 in this area
247 Total Sales
-
Jaime Oliver

Seller Co-Listing Agent in 2021
Jaime Oliver
Next Stage Realty
(919) 260-3306
2 in this area
63 Total Sales
-
Jim Allen

Buyer's Agent in 2021
Jim Allen
Daughtry Realty
(919) 845-9909
451 in this area
4,876 Total Sales
Map
Source: Doorify MLS
MLS Number: 2416644
APN: 1840.09-05-0504-000
- 304 Forbes Rd
- 1516 Gracechurch St
- 1426 Cedar Branch Ct
- 414 Gaston Park Ln Unit 200
- 414 Gaston Park Ln Unit 100
- 412 Gaston Park Ln Unit 200
- 412 Gaston Park Ln Unit 100
- 410 Gaston Park Ln Unit 200
- 410 Gaston Park Ln Unit 100
- 408 Gaston Park Ln Unit 100
- 404 Gaston Park Ln Unit 200
- 404 Gaston Park Ln Unit 100
- 1501 Village Hall Ln Unit Lot 38
- 602 Market Grove Dr Unit 200
- 604 Market Grove Dr Unit 100
- 1451 Cimarron Pkwy
- 1508 Village Hall Ln
- 1510 Village Hall Ln
- 1507 Village Hall Ln
- 1226 Beringer Forest Ct
