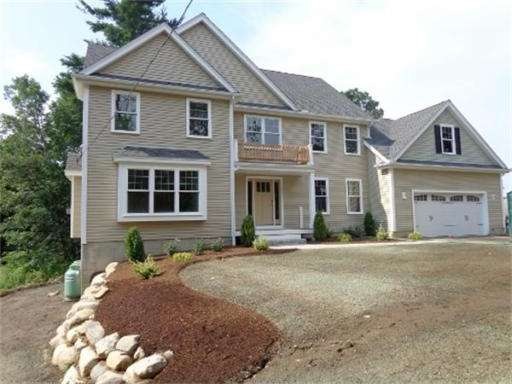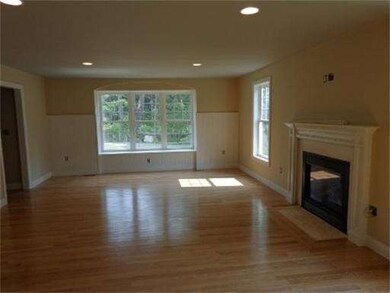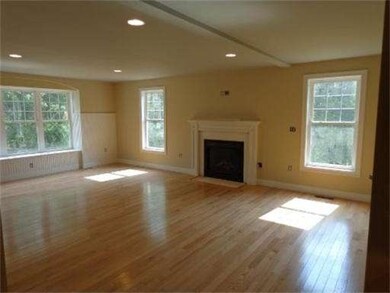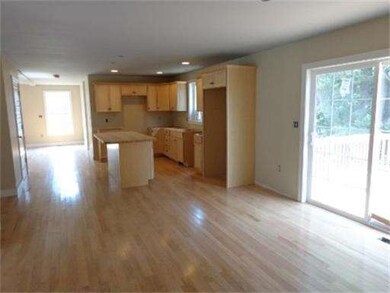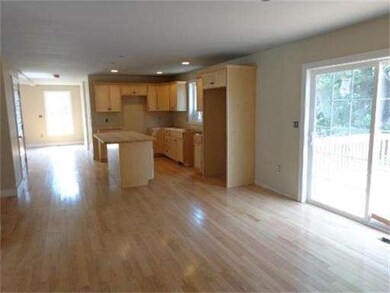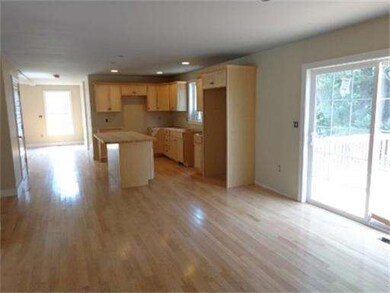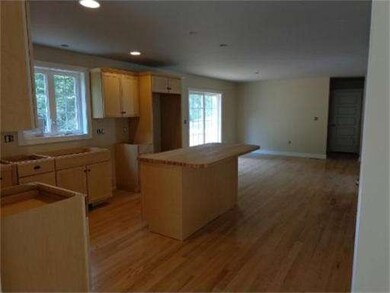
350 Chadwick Rd Haverhill, MA 01835
Bradford Greens NeighborhoodAbout This Home
As of December 2013PRICE JUSTED REDUCED - TopNotch Homes introduces the Birdie. Classic home situated in Bradford on a 2 acre site with picture perfect country view. Hardwood flooring throughout the first floor. Beautifully trimmed with top notch fixtures and finishes such as tray ceiling, rich bead board, custom colors, hand crafted mantel. HERS energy rated for max efficiency. Attached 2 car garage, walk-out basement. Minutes from golf, gym, schools and Train Station.
Last Agent to Sell the Property
Tom Lafontaine
Berkshire Hathaway HomeServices Verani Realty Bradford Listed on: 12/12/2012

Home Details
Home Type
Single Family
Est. Annual Taxes
$8,493
Year Built
2013
Lot Details
0
Listing Details
- Lot Description: Paved Drive
- Special Features: NewHome
- Property Sub Type: Detached
- Year Built: 2013
Interior Features
- Has Basement: Yes
- Fireplaces: 1
- Primary Bathroom: Yes
- Number of Rooms: 9
- Amenities: Public Transportation, Walk/Jog Trails, Stables, Golf Course, Highway Access, Private School, Public School, T-Station
- Electric: Circuit Breakers, 200 Amps
- Energy: Insulated Windows, Insulated Doors
- Flooring: Tile, Wall to Wall Carpet, Hardwood
- Insulation: Full
- Interior Amenities: Cable Available, Walk-up Attic
- Basement: Full, Interior Access, Concrete Floor
- Bedroom 2: Second Floor, 13X13
- Bedroom 3: Second Floor, 12X14
- Bedroom 4: Second Floor
- Bathroom #1: First Floor
- Bathroom #2: Second Floor
- Bathroom #3: Second Floor
- Kitchen: First Floor, 32X14
- Laundry Room: Second Floor
- Master Bedroom: Second Floor, 21X17
- Master Bedroom Description: Flooring - Wall to Wall Carpet, Closet - Walk-in, Ceiling Fan(s), Bathroom - Double Vanity/Sink, Ceiling - Coffered
- Dining Room: First Floor, 13X14
- Family Room: First Floor, 23X17
Exterior Features
- Construction: Frame
- Exterior: Vinyl
- Exterior Features: Deck
- Foundation: Poured Concrete
Garage/Parking
- Garage Parking: Attached
- Garage Spaces: 2
- Parking: Off-Street, Paved Driveway
- Parking Spaces: 4
Utilities
- Cooling Zones: 2
- Heat Zones: 2
- Hot Water: Natural Gas
Condo/Co-op/Association
- HOA: No
Ownership History
Purchase Details
Home Financials for this Owner
Home Financials are based on the most recent Mortgage that was taken out on this home.Similar Homes in Haverhill, MA
Home Values in the Area
Average Home Value in this Area
Purchase History
| Date | Type | Sale Price | Title Company |
|---|---|---|---|
| Not Resolvable | $430,000 | -- |
Property History
| Date | Event | Price | Change | Sq Ft Price |
|---|---|---|---|---|
| 07/18/2025 07/18/25 | For Sale | $839,000 | +95.1% | $327 / Sq Ft |
| 12/30/2013 12/30/13 | Sold | $430,000 | -2.3% | $169 / Sq Ft |
| 11/04/2013 11/04/13 | Pending | -- | -- | -- |
| 10/01/2013 10/01/13 | Price Changed | $439,900 | -2.2% | $173 / Sq Ft |
| 09/13/2013 09/13/13 | Price Changed | $449,900 | -4.3% | $176 / Sq Ft |
| 03/12/2013 03/12/13 | Price Changed | $469,900 | +2.2% | $184 / Sq Ft |
| 12/26/2012 12/26/12 | Price Changed | $459,900 | +4.5% | $180 / Sq Ft |
| 12/12/2012 12/12/12 | For Sale | $439,900 | -- | $173 / Sq Ft |
Tax History Compared to Growth
Tax History
| Year | Tax Paid | Tax Assessment Tax Assessment Total Assessment is a certain percentage of the fair market value that is determined by local assessors to be the total taxable value of land and additions on the property. | Land | Improvement |
|---|---|---|---|---|
| 2025 | $8,493 | $793,000 | $264,200 | $528,800 |
| 2023 | $7,725 | $692,800 | $224,900 | $467,900 |
| 2022 | $7,346 | $577,500 | $198,700 | $378,800 |
| 2021 | $7,204 | $536,000 | $187,800 | $348,200 |
| 2020 | $7,166 | $526,900 | $187,800 | $339,100 |
| 2019 | $7,017 | $503,000 | $163,900 | $339,100 |
| 2018 | $6,742 | $472,800 | $155,200 | $317,600 |
| 2017 | $6,984 | $465,900 | $168,200 | $297,700 |
| 2016 | $6,794 | $442,300 | $150,800 | $291,500 |
| 2015 | $6,588 | $429,200 | $137,700 | $291,500 |
Agents Affiliated with this Home
-
Leigh Tuccolo

Seller's Agent in 2025
Leigh Tuccolo
Diamond Key Real Estate
(603) 552-0054
30 Total Sales
-
Gina Guerra-Pearson

Seller Co-Listing Agent in 2025
Gina Guerra-Pearson
Diamond Key Real Estate
(978) 230-1198
50 Total Sales
-
T
Seller's Agent in 2013
Tom Lafontaine
Berkshire Hathaway HomeServices Verani Realty Bradford
-
Diane Polley

Buyer's Agent in 2013
Diane Polley
Churchill Properties
(508) 641-5535
9 Total Sales
Map
Source: MLS Property Information Network (MLS PIN)
MLS Number: 71464302
APN: HAVE-000774-000793-000023A-000002-000002
- 101 Towne Hill Rd
- 93 Towne Hill Rd
- 13 Towne Hill Rd
- 86 S Cross Rd
- 358 Salem St
- 5 Comanche Cir Unit 5
- 5 Comanche Cir
- 7 S Porter St Unit 7
- 17 Nottingham Ln
- 71 Lexington Ave
- 67 Lexington Ave
- 50 Sun Valley Dr
- 7 Revere St
- 52 Center St
- 48 Center St
- 759 Main St
- 552 S Main St Unit 2
- 676 Salem St
- 8 Myles Standish Dr Unit 2
- 18 Church St
