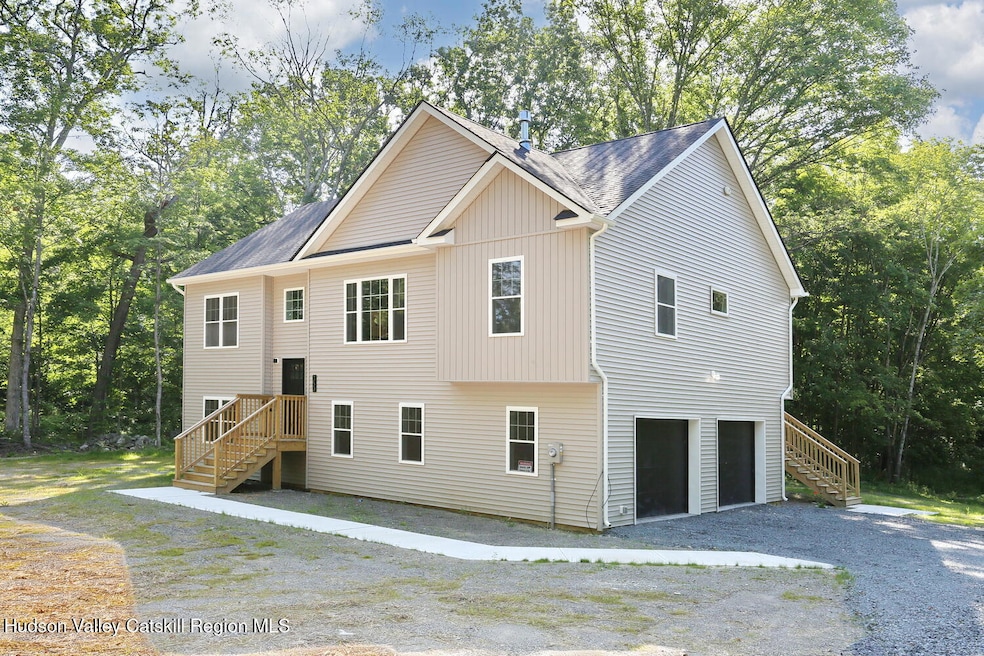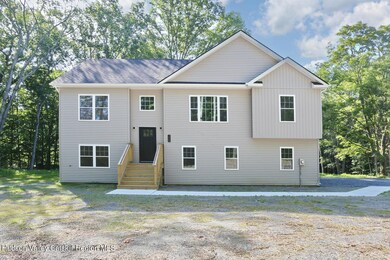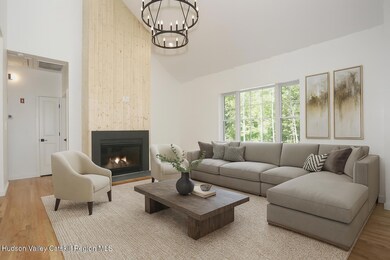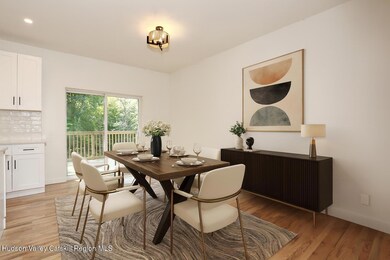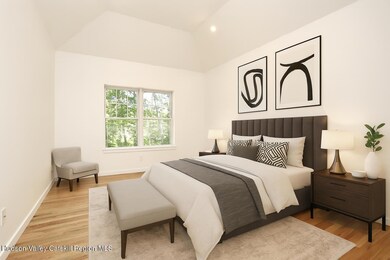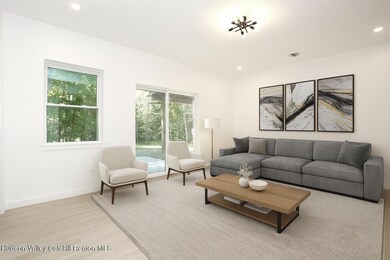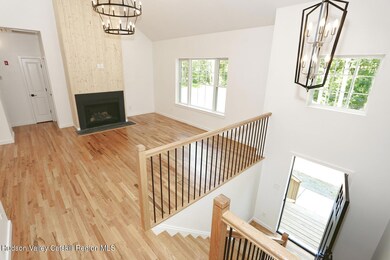350 N Ohioville Rd New Paltz, NY 12561
Estimated payment $4,702/month
Highlights
- New Construction
- Cathedral Ceiling
- Fireplace
- 3.84 Acre Lot
- Wood Flooring
- Front Porch
About This Home
Discover a stunning blend of style and function in this brand-new modern home perfectly sited on 3.84 peaceful acres in New Paltz. Offering over 2,300 sq. ft. of contemporary living space, this 4-bedroom, 3-bath residence was thoughtfully crafted to meet the needs of today's homeowner balancing design, efficiency, and comfort. Step inside to find an airy open layout with cathedral ceilings, wide-plank wood floors, and abundant natural light. The showpiece chef's kitchen is appointed with sleek quartz counters, stainless steel appliances, white shaker cabinetry, and a large center island that connects seamlessly to the dining area and a spacious deck with stairs to the yard ideal for entertaining or quiet morning coffee. A striking propane fireplace anchors the bright living room, creating warmth and sophistication. The primary suite feels like a private retreat with tray ceilings, a spa-inspired bath featuring a soaking tub, double vanity, and a walk-in closet. Two additional bedrooms and a full bath complete the main level. The walkout lower level expands your options with a fully tiled family room that opens to a patio, plus a guest bedroom or office, full bath, and dedicated laundry room perfect for guests, multigenerational living, or remote work. Enjoy added convenience with a 2-car garage, and dual high-efficiency condensers, each powering its own zone for year-round comfort. Nestled among trees yet just minutes from downtown New Paltz, Route 87, local colleges, scenic trails, and vibrant restaurants, this home offers the best of Hudson Valley living, modern, peaceful, and move-in ready. Schedule your showings today!
Home Details
Home Type
- Single Family
Est. Annual Taxes
- $16,278
Year Built
- Built in 2025 | New Construction
Lot Details
- 3.84 Acre Lot
- Property is zoned A3
Parking
- 2 Car Attached Garage
- Oversized Parking
- Side Facing Garage
Home Design
- Vinyl Siding
- Concrete Perimeter Foundation
Interior Spaces
- 2-Story Property
- Tray Ceiling
- Cathedral Ceiling
- Fireplace
- Entrance Foyer
- Family Room
- Living Room
- Dining Room
- Kitchen Island
Flooring
- Wood
- Tile
Bedrooms and Bathrooms
- 4 Bedrooms
- Primary bedroom located on second floor
- 3 Full Bathrooms
- Double Vanity
- Soaking Tub
Laundry
- Laundry Room
- Sink Near Laundry
Outdoor Features
- Front Porch
Utilities
- Cooling Available
- Heating System Uses Propane
- Well
- Septic Tank
Listing and Financial Details
- Legal Lot and Block 39 / 4
- Assessor Parcel Number 79.3-4-39.100
Map
Home Values in the Area
Average Home Value in this Area
Tax History
| Year | Tax Paid | Tax Assessment Tax Assessment Total Assessment is a certain percentage of the fair market value that is determined by local assessors to be the total taxable value of land and additions on the property. | Land | Improvement |
|---|---|---|---|---|
| 2024 | $9,680 | $246,100 | $190,000 | $56,100 |
| 2023 | $9,605 | $246,100 | $190,000 | $56,100 |
| 2022 | $9,184 | $246,100 | $190,000 | $56,100 |
| 2021 | $9,184 | $246,100 | $190,000 | $56,100 |
| 2020 | $15,550 | $246,100 | $190,000 | $56,100 |
| 2019 | $8,267 | $246,100 | $190,000 | $56,100 |
| 2018 | $14,827 | $246,100 | $190,000 | $56,100 |
| 2017 | $14,323 | $246,100 | $190,000 | $56,100 |
| 2016 | $14,193 | $246,100 | $190,000 | $56,100 |
| 2015 | -- | $246,100 | $190,000 | $56,100 |
| 2014 | -- | $246,100 | $190,000 | $56,100 |
Property History
| Date | Event | Price | List to Sale | Price per Sq Ft | Prior Sale |
|---|---|---|---|---|---|
| 10/30/2025 10/30/25 | For Sale | $639,000 | +572.6% | $277 / Sq Ft | |
| 05/10/2021 05/10/21 | Sold | $95,000 | -36.2% | $85 / Sq Ft | View Prior Sale |
| 01/21/2021 01/21/21 | Pending | -- | -- | -- | |
| 01/11/2021 01/11/21 | For Sale | $149,000 | -- | $134 / Sq Ft |
Purchase History
| Date | Type | Sale Price | Title Company |
|---|---|---|---|
| Deed | -- | None Available |
Source: Hudson Valley Catskills Region Multiple List Service
MLS Number: 20255404
APN: 3889-079.003-0004-039.000-0000
- 344 N Ohioville Rd
- 334 N Ohioville Rd
- 441 N Ohioville Rd
- 7 Elliotts Ln
- 84 Van Nostrand Rd
- 520 Plutarch Rd
- 139 N Rd
- 139 N Ohioville Rd
- 140 N Ohioville Rd
- 46 Shivertown Rd
- 27 Amato Ln
- 190 New York 32 N
- 37 N Ohioville Rd
- 6 Cooper St
- 6 Cooper St Unit B
- 6 Cooper St Unit A
- 8 Cooper St Unit A
- 8 Cooper St
- 8 Cooper St Unit B
- 482 State Route 32 N
- 487 N Elting Corners Rd Unit A
- 151 State Route 32 S
- 136 N Chestnut St Unit 10A
- 136 N Chestnut St Unit 5b
- 136 N Chestnut St
- 50 Millrock Rd Unit 2-bedroom apartment
- 25 Henry W Dubois Dr Unit 35
- 362 Springtown Rd Unit REAR
- 144 Main St
- 59 Main St Unit 2
- 16 Huguenot St
- 58 S Manheim Blvd
- 5 Southside Ave
- 4 Southside Ave
- 11 Julia Ave
- 131 S Putt Corners Rd
- 24 Dubois Rd
- 5 Riverby Ln
- 86 New Paltz Rd
- 70 New Paltz Rd
