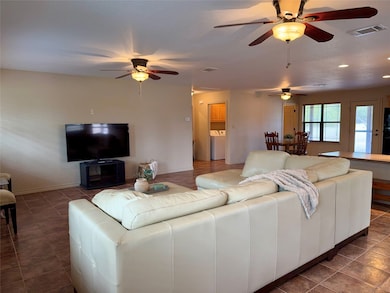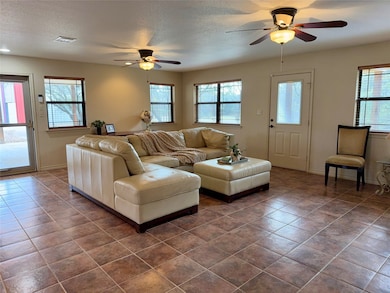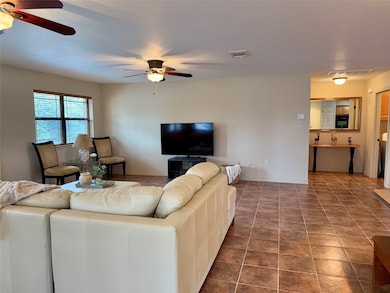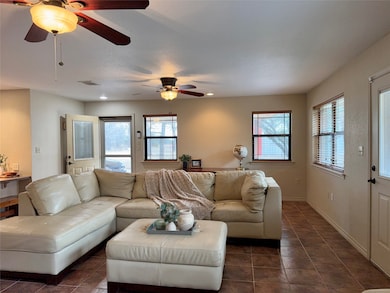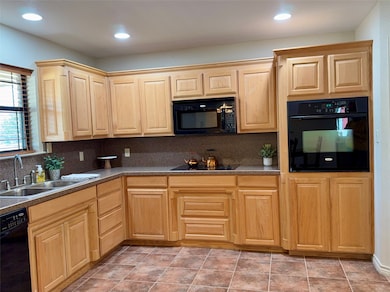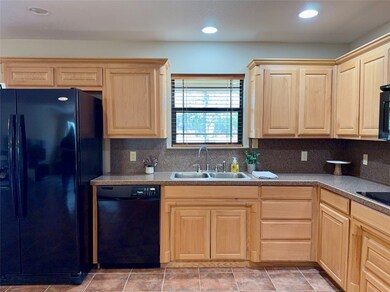
350 Private Road 1407 Morgan, TX 76671
Estimated payment $3,099/month
Highlights
- Parking available for a boat
- Partially Wooded Lot
- Covered patio or porch
- Open Floorplan
- Traditional Architecture
- Circular Driveway
About This Home
Spacious Home with RV Barn and Guest Apartment – A True Home Away From Home! This versatile property features a one-bedroom home with a large open living area. Designed with accessibility in mind, the home has tile floors, grab bars, and a handicap-accessible shower. Parking is a breeze with two carports: one large enough for four cars and another, attached to the shop, that accommodates two RVs with hookups. The property includes a massive 50 x 80 metal building, featuring a 50 x 50 insulated workshop with roll-up insulated doors (2 x 14 by 16, and one electric 12 by 18) and an attached guest apartment. This space is perfect for hobbies, storage, or hosting guests. Nestled on a picturesque 5-acre lot filled with live oaks, the property backs up to CORP land at Lake Whitney, providing a hike able access to nature and water. Enjoy the wildlife, including deer, turkey, and more, right in your backyard! A unique and serene retreat, ideal for country living with all the amenities you need.
Listing Agent
Sauer & Associates, Inc. Brokerage Phone: 254-694-0123 License #0499437 Listed on: 02/07/2025
Home Details
Home Type
- Single Family
Est. Annual Taxes
- $4,561
Year Built
- Built in 2008
Lot Details
- 5.02 Acre Lot
- Property fronts a private road
- Partially Fenced Property
- Barbed Wire
- Interior Lot
- Level Lot
- Partially Wooded Lot
- Many Trees
HOA Fees
- $11 Monthly HOA Fees
Parking
- 4 Car Garage
- 6 Attached Carport Spaces
- Front Facing Garage
- Garage Door Opener
- Circular Driveway
- Drive Through
- Parking available for a boat
- RV Access or Parking
Home Design
- Traditional Architecture
- Brick Exterior Construction
- Slab Foundation
- Composition Roof
Interior Spaces
- 1,554 Sq Ft Home
- 1-Story Property
- Open Floorplan
- Ceiling Fan
- Window Treatments
- Tile Flooring
- Washer and Electric Dryer Hookup
Kitchen
- Eat-In Kitchen
- Electric Oven
- Electric Cooktop
- <<microwave>>
Bedrooms and Bathrooms
- 1 Bedroom
- Walk-In Closet
Accessible Home Design
- Accessible Doors
Outdoor Features
- Covered patio or porch
- Outdoor Storage
Schools
- Kopperl Elementary School
- Kopperl High School
Utilities
- Central Heating and Cooling System
- Electric Water Heater
- Aerobic Septic System
Community Details
- Association fees include ground maintenance
- Cedron Creek Ranch Association
- Cderon Crk Ranch Subdivision
Listing and Financial Details
- Legal Lot and Block 64 / S8
- Assessor Parcel Number R27522
Map
Home Values in the Area
Average Home Value in this Area
Tax History
| Year | Tax Paid | Tax Assessment Tax Assessment Total Assessment is a certain percentage of the fair market value that is determined by local assessors to be the total taxable value of land and additions on the property. | Land | Improvement |
|---|---|---|---|---|
| 2024 | $4,561 | $489,132 | $117,070 | $372,062 |
| 2023 | $4,230 | $468,025 | $101,549 | $366,476 |
| 2022 | $3,561 | $340,604 | $65,058 | $275,546 |
| 2021 | $3,763 | $295,389 | $49,001 | $246,388 |
| 2020 | $3,566 | $209,448 | $42,011 | $167,437 |
| 2019 | $3,187 | $195,393 | $42,011 | $153,382 |
| 2018 | $2,936 | $0 | $0 | $0 |
| 2017 | -- | $0 | $0 | $0 |
| 2016 | $2,680 | $0 | $0 | $0 |
| 2015 | -- | $0 | $0 | $0 |
| 2014 | -- | $0 | $0 | $0 |
Property History
| Date | Event | Price | Change | Sq Ft Price |
|---|---|---|---|---|
| 06/30/2025 06/30/25 | For Sale | $489,000 | 0.0% | $315 / Sq Ft |
| 04/24/2025 04/24/25 | Pending | -- | -- | -- |
| 02/07/2025 02/07/25 | For Sale | $489,000 | -- | $315 / Sq Ft |
Purchase History
| Date | Type | Sale Price | Title Company |
|---|---|---|---|
| Warranty Deed | -- | -- |
Similar Homes in Morgan, TX
Source: North Texas Real Estate Information Systems (NTREIS)
MLS Number: 20838687
APN: R27522
- 420 Pr 1400w
- 420 Private Road 1400
- tbd Farm To Market 1713
- 0 County Road 1409
- 1675 Fm 1713
- 1023 Farm To Market 1713
- 0000 County Road 1410
- 121 County Road 1424
- 510 County Road 1410
- 120 County Road 1429
- 118 Cr 1503
- TBD Harbor View Ct
- 131 County Road 1544
- TBD County Road 1542
- 425 County Road 1526
- TBD County Road 1526
- 220-222 County Road 1526
- 124 County Road 1543
- 153 County Road 1519
- 276 Mohon Dr
- 205 Waterview Dr
- 114 Beachview Loop
- 26035 Heartwood Dr Unit 416
- 26035 Heartwood Dr
- 103 S San Antonio St
- 316 Bush Dr Unit B
- 433 Hcr 2105 Loop N
- 181 County Road 1809
- 437 County Road 1768
- 103
- 1911 Walnut St
- 1332
- 1332 County Road 3660
- 136 Johnson Rd
- 428 Whitney Ct Unit R
- 101 W Capps St Unit A
- 720 E Walnut St
- 405 Stoneridge Dr
- 5145 County Road 1224a
- 100 Highland St

