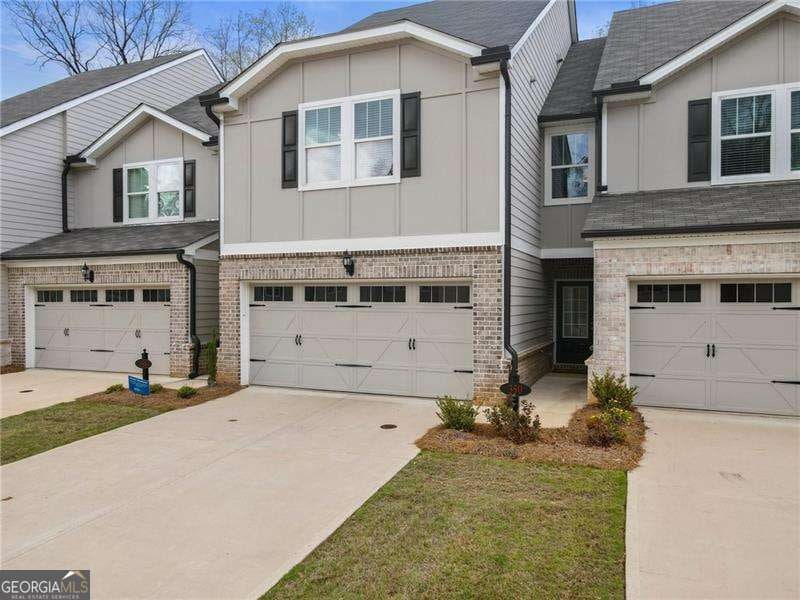
$360,000
- 3 Beds
- 2.5 Baths
- 1,880 Sq Ft
- 350 Timberland Ave
- Dawsonville, GA
Better than new! This energy-efficient 2023-built townhome by Meritage Homes offers modern upgrades and thoughtful design. Enjoy enhanced insulation, Low-E windows, and a tankless water heater, ensuring year-round comfort and efficiency. Step inside to an open-concept layout that seamlessly connects the living, dining, and kitchen areas—perfect for both relaxation and entertaining. The chef’s
Lisa Carpenter Atlanta Communities
