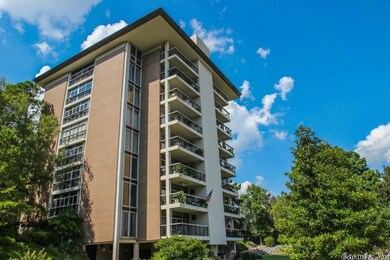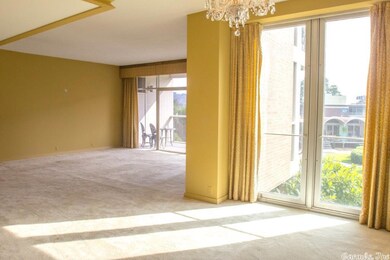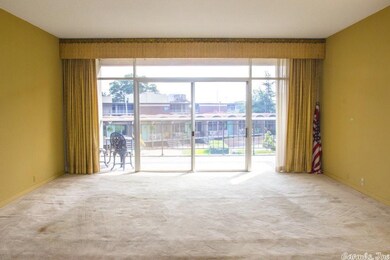
3500 Cedar Hill Rd Little Rock, AR 72202
Hillcrest NeighborhoodHighlights
- In Ground Pool
- Contemporary Architecture
- Home Office
- Pulaski Heights Elementary School Rated A-
- Corner Lot
- Balcony
About This Home
As of April 2025Coveted building, ground level condo with balcony overlooking beautifully landscaped pool. Building has M-F Doorman from 10a-6p. Unit has private patio area. Property is to be sold 'as-is' and POA has 10 day right of refusal. Rare opportunity to live in a lovely setting! Additional laundry facilities and storage in basement. One covered parking space. P.O.A. managed by Moses-Tucker.
Last Buyer's Agent
Janet Jones
Janet Jones Company
Property Details
Home Type
- Condominium
Est. Annual Taxes
- $1,561
Year Built
- Built in 1960
Lot Details
- Private Streets
- Level Lot
- Sprinkler System
HOA Fees
- $935 Monthly HOA Fees
Home Design
- Contemporary Architecture
- Brick Exterior Construction
- Combination Foundation
- Built-Up Roof
Interior Spaces
- 1,742 Sq Ft Home
- 1-Story Property
- Window Treatments
- Family Room
- Combination Dining and Living Room
- Home Office
Kitchen
- Electric Range
- Stove
- Plumbed For Ice Maker
- Dishwasher
- Disposal
Flooring
- Carpet
- Vinyl
Bedrooms and Bathrooms
- 2 Bedrooms
- 2 Full Bathrooms
Laundry
- Laundry Room
- Washer Hookup
Parking
- 1 Car Garage
- Assigned Parking
Outdoor Features
- In Ground Pool
- Balcony
- Patio
Schools
- Pulaski Heights Elementary And Middle School
- Central High School
Utilities
- Central Heating and Cooling System
- Cable TV Available
Community Details
Overview
- Other Mandatory Fees
- On-Site Maintenance
Recreation
- Community Pool
Security
- Security Service
Similar Homes in Little Rock, AR
Home Values in the Area
Average Home Value in this Area
Property History
| Date | Event | Price | Change | Sq Ft Price |
|---|---|---|---|---|
| 06/11/2025 06/11/25 | Price Changed | $520,000 | +5.1% | $208 / Sq Ft |
| 04/01/2025 04/01/25 | Sold | $495,000 | -5.7% | $227 / Sq Ft |
| 03/20/2025 03/20/25 | For Sale | $525,000 | +2.9% | $210 / Sq Ft |
| 02/04/2025 02/04/25 | Pending | -- | -- | -- |
| 01/14/2025 01/14/25 | Price Changed | $510,000 | -2.9% | $233 / Sq Ft |
| 01/04/2025 01/04/25 | For Sale | $525,000 | +6.1% | $240 / Sq Ft |
| 01/04/2025 01/04/25 | Off Market | $495,000 | -- | -- |
| 10/09/2024 10/09/24 | For Sale | $525,000 | +40.0% | $240 / Sq Ft |
| 02/29/2024 02/29/24 | Sold | $375,000 | +2.7% | $237 / Sq Ft |
| 01/28/2024 01/28/24 | Pending | -- | -- | -- |
| 01/24/2024 01/24/24 | For Sale | $365,000 | +82.5% | $231 / Sq Ft |
| 06/23/2017 06/23/17 | Sold | $200,000 | -27.3% | $115 / Sq Ft |
| 06/05/2017 06/05/17 | Pending | -- | -- | -- |
| 10/05/2016 10/05/16 | For Sale | $275,000 | -- | $158 / Sq Ft |
Tax History Compared to Growth
Tax History
| Year | Tax Paid | Tax Assessment Tax Assessment Total Assessment is a certain percentage of the fair market value that is determined by local assessors to be the total taxable value of land and additions on the property. | Land | Improvement |
|---|---|---|---|---|
| 2023 | $1,617 | $23,093 | $0 | $23,093 |
| 2022 | $1,617 | $23,093 | $0 | $23,093 |
| 2021 | $0 | $0 | $0 | $0 |
| 2020 | $0 | $0 | $0 | $0 |
| 2019 | $0 | $0 | $0 | $0 |
| 2018 | $0 | $0 | $0 | $0 |
| 2017 | $0 | $0 | $0 | $0 |
| 2016 | -- | $0 | $0 | $0 |
| 2015 | -- | $0 | $0 | $0 |
Agents Affiliated with this Home
-
Conley Golden

Seller's Agent in 2025
Conley Golden
Janet Jones Company
(501) 786-4550
21 in this area
259 Total Sales
-
Catherine Thomas Langley

Seller's Agent in 2025
Catherine Thomas Langley
Janet Jones Company
(501) 230-3297
20 in this area
137 Total Sales
-
Michelle Honea

Seller's Agent in 2024
Michelle Honea
Keller Williams Realty
(501) 837-9189
6 in this area
157 Total Sales
-
Lolly Honea

Seller Co-Listing Agent in 2024
Lolly Honea
Keller Williams Realty
(501) 960-4277
4 in this area
104 Total Sales
-
Emily Young

Buyer's Agent in 2024
Emily Young
Charlotte John Company (Little Rock)
(501) 952-4316
2 in this area
128 Total Sales
-
Kevin Newcomb

Seller's Agent in 2017
Kevin Newcomb
Janet Jones Company
(501) 830-4976
5 in this area
56 Total Sales
Map
Source: Cooperative Arkansas REALTORS® MLS
MLS Number: 16029506
APN: 33L-055-02-000-00
- 3700 Cantrell Road #1002
- 3700 Cantrell Rd
- 3609 Lilac Terrace
- 3901 Cedar Hill Rd
- 3901 Cedar Hill #23 Rd
- 3911 Oakwood Rd
- 4001 Cedar Hill Rd
- 1 Treetops Ln
- 33 River Point
- 2221 Kavanaugh Blvd
- 2015 Canal Pointe
- 905 N Pine St
- 489 Ridgeway Dr
- 4424 S Lookout Rd
- 14 Tanglewood Ln
- 4119 Lee Ave
- 4106 C St
- 4204 C St






