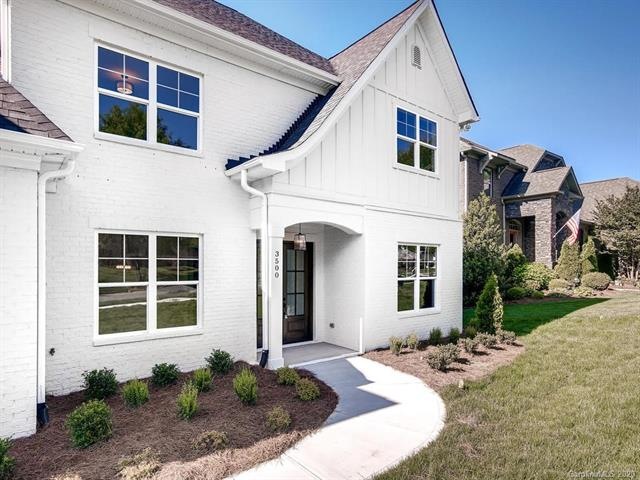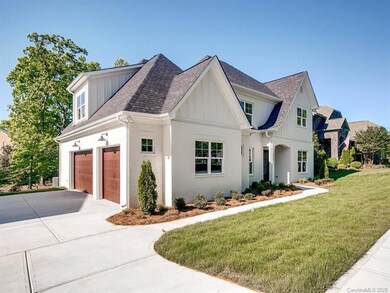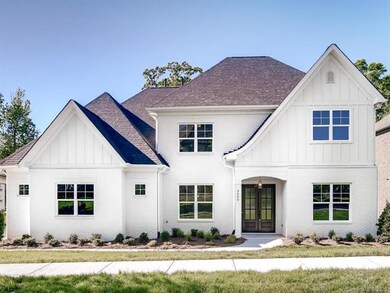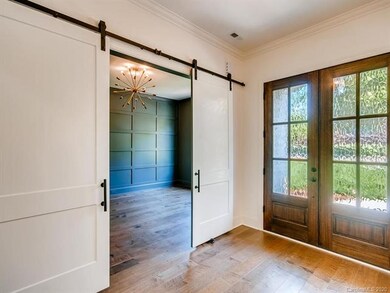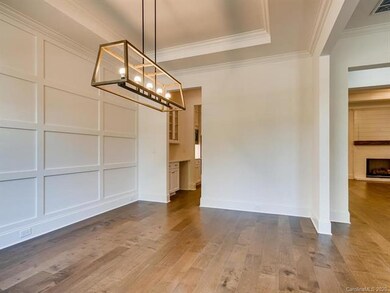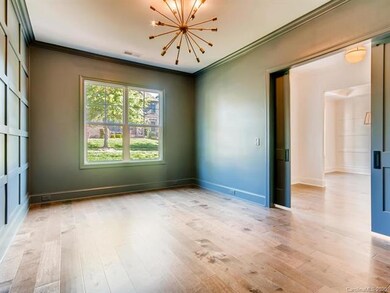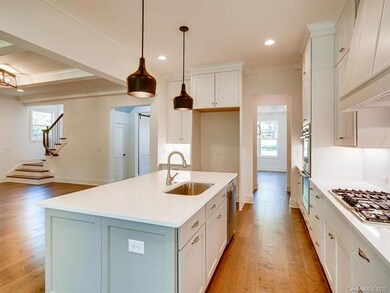
3500 Mcpherson St Waxhaw, NC 28173
Highlights
- Fitness Center
- New Construction
- Clubhouse
- Kensington Elementary School Rated A
- Open Floorplan
- French Provincial Architecture
About This Home
As of April 2023Back on the market due to the buyer's financing contingency. HOUSE HAS BEEN APPRAISED FOR THE ASKING PRICE & MUCH MORE! The builder added >$30,000 UPGRADES, >33 Recessed CANS. PAINTED BRICK & BOARD DESIGN! 3 CAR GARAGE! FULL SOD, FULL IRRIGATION. OPEN FLOOR PLN W/IN-LAW SUITE ON MAIN W/WALK-IN CLOSET, STUDY W/BARN DOORS & POWDER ON MAIN. CEILING DETAILS W/BEAMS IN THE FAMILY RM & FIREPLACE W/CONTEMPORARY LOOK. BACK COVERED PATIO W/FIREPLACE & SLIDING DOOR. LR KITCHEN W/QUARTZ TOPS, CABINETS TO THE CEILING, SS APP, GAS COOKTOP. UPGRADED 6-1/2" ENGINEERED HARDWOOD ON MAIN & UPSTAIRS HALL. BATHS W/DESIGNERS TILES, HIGH-QUALITY CARPET. LUXURIOUS MASTER W/SHOWER & TUB. XL MASTER CLOSET W/BUILT-INS, BONUS ON 2ND FLOOR & MUCH STORAGE AREA. MANY WALL DESIGN ACCENTS, SHIPLAP DESIGNS. HEAVY TRIM WORK. DROP ZONE W/BUILT-IN SHELVES & CUBBIES. WHY BUY AN EXISTING & RENOVATE. FAMILY FRIENDLY NEIGHBORHOOD W/A+ AMENITIES FOR ENTIRE FAMILY! CLOSE LOCATION TO SHOPPING, DINING & MUCH MORE! MOVE-IN READY!
Last Agent to Sell the Property
Allen Tate Charlotte South License #80161 Listed on: 09/16/2019

Home Details
Home Type
- Single Family
Year Built
- Built in 2020 | New Construction
HOA Fees
- $55 Monthly HOA Fees
Parking
- 3
Home Design
- French Provincial Architecture
- Modern Architecture
- Slab Foundation
Interior Spaces
- Open Floorplan
- Tray Ceiling
- Fireplace
- Pull Down Stairs to Attic
Kitchen
- <<OvenToken>>
- Kitchen Island
Flooring
- Engineered Wood
- Tile
Bedrooms and Bathrooms
- Walk-In Closet
Additional Features
- Pond
- Many Trees
- Heating System Uses Natural Gas
Listing and Financial Details
- Assessor Parcel Number 06-189-135
Community Details
Overview
- Cedar Mgmt. Group Association, Phone Number (704) 644-8808
- Built by Cyras Custom Homes
Amenities
- Clubhouse
Recreation
- Recreation Facilities
- Community Playground
- Fitness Center
- Community Pool
- Trails
Ownership History
Purchase Details
Home Financials for this Owner
Home Financials are based on the most recent Mortgage that was taken out on this home.Purchase Details
Home Financials for this Owner
Home Financials are based on the most recent Mortgage that was taken out on this home.Purchase Details
Purchase Details
Home Financials for this Owner
Home Financials are based on the most recent Mortgage that was taken out on this home.Purchase Details
Home Financials for this Owner
Home Financials are based on the most recent Mortgage that was taken out on this home.Purchase Details
Home Financials for this Owner
Home Financials are based on the most recent Mortgage that was taken out on this home.Purchase Details
Home Financials for this Owner
Home Financials are based on the most recent Mortgage that was taken out on this home.Similar Homes in Waxhaw, NC
Home Values in the Area
Average Home Value in this Area
Purchase History
| Date | Type | Sale Price | Title Company |
|---|---|---|---|
| Warranty Deed | $995,500 | None Listed On Document | |
| Warranty Deed | $950,000 | None Listed On Document | |
| Quit Claim Deed | -- | None Listed On Document | |
| Warranty Deed | $718,000 | Master Title Agency | |
| Warranty Deed | -- | None Available | |
| Special Warranty Deed | $150,000 | None Available | |
| Special Warranty Deed | $449,500 | None Available |
Mortgage History
| Date | Status | Loan Amount | Loan Type |
|---|---|---|---|
| Open | $646,913 | New Conventional | |
| Previous Owner | $577,000 | Balloon | |
| Previous Owner | $510,400 | New Conventional | |
| Previous Owner | $7,000,000 | Future Advance Clause Open End Mortgage |
Property History
| Date | Event | Price | Change | Sq Ft Price |
|---|---|---|---|---|
| 04/21/2023 04/21/23 | Sold | $995,251 | 0.0% | $265 / Sq Ft |
| 02/24/2023 02/24/23 | For Sale | $995,000 | +4.7% | $265 / Sq Ft |
| 08/16/2022 08/16/22 | Sold | $950,000 | 0.0% | $250 / Sq Ft |
| 07/13/2022 07/13/22 | Price Changed | $950,000 | -5.6% | $250 / Sq Ft |
| 06/24/2022 06/24/22 | For Sale | $1,006,500 | +40.2% | $265 / Sq Ft |
| 06/17/2020 06/17/20 | Sold | $718,000 | 0.0% | $196 / Sq Ft |
| 05/10/2020 05/10/20 | Pending | -- | -- | -- |
| 05/05/2020 05/05/20 | Price Changed | $718,000 | 0.0% | $196 / Sq Ft |
| 05/05/2020 05/05/20 | For Sale | $718,000 | +2.6% | $196 / Sq Ft |
| 02/09/2020 02/09/20 | Pending | -- | -- | -- |
| 09/16/2019 09/16/19 | For Sale | $699,900 | +599.9% | $191 / Sq Ft |
| 12/21/2018 12/21/18 | Sold | $100,000 | 0.0% | -- |
| 11/01/2018 11/01/18 | Pending | -- | -- | -- |
| 08/22/2018 08/22/18 | Price Changed | $100,000 | -16.7% | -- |
| 08/16/2018 08/16/18 | For Sale | $120,000 | -- | -- |
Tax History Compared to Growth
Tax History
| Year | Tax Paid | Tax Assessment Tax Assessment Total Assessment is a certain percentage of the fair market value that is determined by local assessors to be the total taxable value of land and additions on the property. | Land | Improvement |
|---|---|---|---|---|
| 2024 | $6,686 | $652,100 | $120,000 | $532,100 |
| 2023 | $6,618 | $652,100 | $120,000 | $532,100 |
| 2022 | $6,618 | $652,100 | $120,000 | $532,100 |
| 2021 | $6,608 | $652,100 | $120,000 | $532,100 |
| 2020 | $2,427 | $109,000 | $109,000 | $0 |
| 2019 | $1,276 | $109,000 | $109,000 | $0 |
| 2018 | $856 | $109,000 | $109,000 | $0 |
| 2017 | $1,289 | $109,000 | $109,000 | $0 |
| 2016 | $1,267 | $109,000 | $109,000 | $0 |
| 2015 | $888 | $109,000 | $109,000 | $0 |
| 2014 | -- | $90,000 | $90,000 | $0 |
Agents Affiliated with this Home
-
Kim Trouten

Seller's Agent in 2023
Kim Trouten
Allen Tate Realtors
(704) 877-8719
159 Total Sales
-
Vicki Ford

Seller Co-Listing Agent in 2023
Vicki Ford
Allen Tate Realtors
(803) 389-0788
92 Total Sales
-
K
Buyer's Agent in 2023
Kim Antolini
Corcoran HM Properties
-
Gina Flowers

Seller's Agent in 2022
Gina Flowers
Allen Tate Realtors
(704) 747-5447
79 Total Sales
-
Keeley Ryan

Buyer's Agent in 2022
Keeley Ryan
RE/MAX Executives Charlotte, NC
(704) 526-6858
128 Total Sales
-
Kokila Kumar

Seller's Agent in 2020
Kokila Kumar
Allen Tate Realtors
(704) 264-7280
32 Total Sales
Map
Source: Canopy MLS (Canopy Realtor® Association)
MLS Number: CAR3550149
APN: 06-189-135
- 3519 Mcpherson St
- 000 Marvin Waxhaw Rd
- 3007 Arsdale Rd
- 8725 Soaring Eagle Ln
- 8712 Soaring Eagle Ln
- 2817 Bevis Ln
- 8102 Bergen Ct
- 3009 Thayer Dr
- 8605 Soaring Eagle Ln
- 3004 Spruell Ct
- 8606 Gresham Dr
- 3913 Widgeon Way
- 3103 Stanway Ct
- 1001 Manorwyck Farms Dr
- 5140 Oak Grove Place
- 4909 Helmsworth Dr Unit 100
- 4113 Hoffmeister Dr
- 8009 Whitehawk Hill Rd
- 2751 Collaroy Rd
- 8232 Sunset Hill Rd Unit Th88
