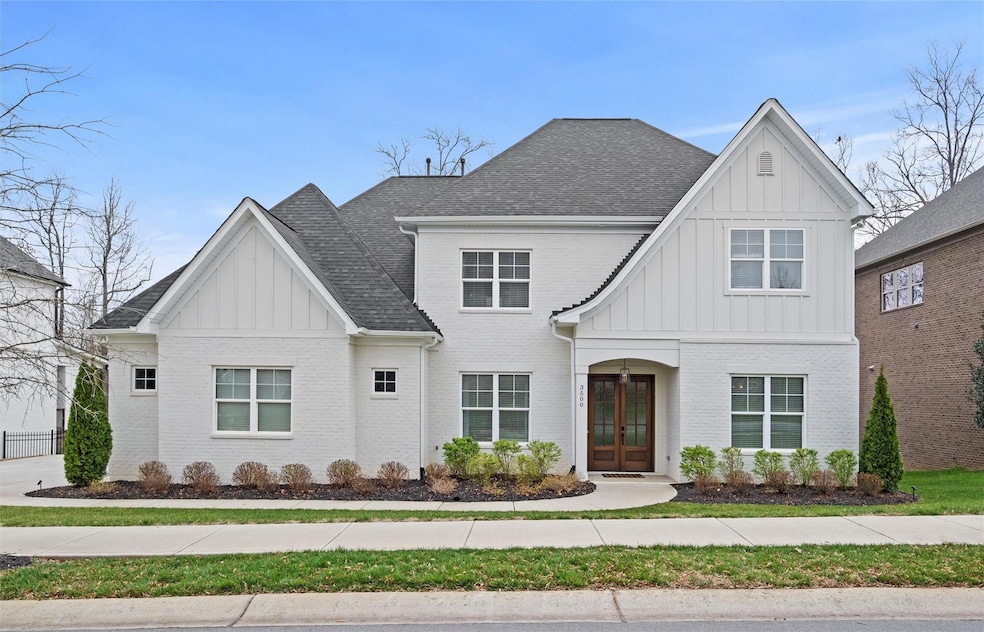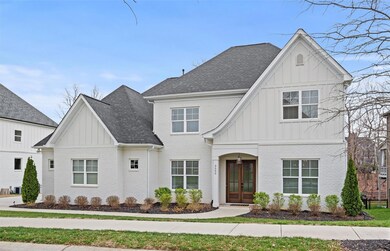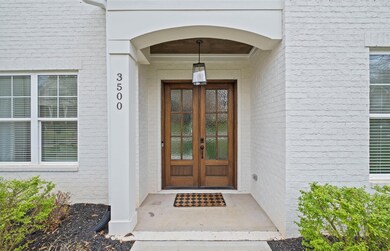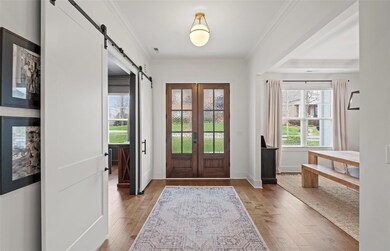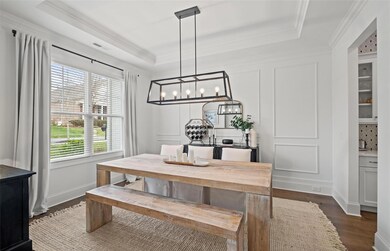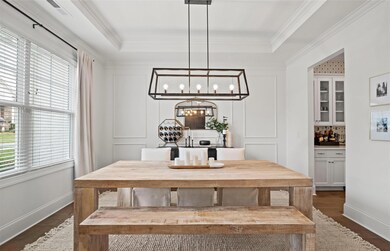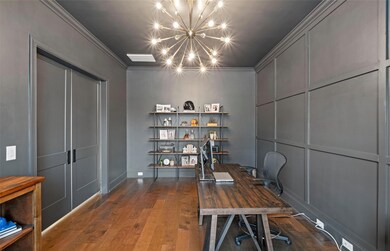
3500 Mcpherson St Waxhaw, NC 28173
Highlights
- Fitness Center
- Open Floorplan
- Pond
- Kensington Elementary School Rated A
- Clubhouse
- Outdoor Fireplace
About This Home
As of April 2023Welcome to gracious, Southern living...From the moment you walk through the front doors, this spectacular custom build by Cyras Custom Homes is inviting & peaceful. From the lovely custom details to the luxurious Primary Suite to the breezy screened-in porch w/gas fireplace. This home offers 4 BRs, w/ a Guest Suite on main level, 3.5 Baths, & a Bonus Room. The stunning kitchen features custom cabinetry, quartz countertops, Butler's Pantry, & a huge walk-in Pantry. You are sure to enjoy the bright & airy Primary Suite w/ hardwood floors, custom closet, & the lovely light-filled Bath w/dual vanities, stand-alone tub, & tiled walk-in shower. The 2nd level offers 2 additional BRs, Bonus Room, & Laundry that can be accessed from both the hall & the Primary BR. Enjoy the beautiful Southern weather from the cozy screened porch w/gas fireplace, overlooking the fenced backyard & tree line. Located in the desirable Cureton neighborhood, close to shopping, dining, & Union Co. schools.
Last Agent to Sell the Property
Allen Tate SouthPark Brokerage Email: kim.trouten@allentate.com License #265603 Listed on: 02/24/2023

Co-Listed By
Allen Tate SouthPark Brokerage Email: kim.trouten@allentate.com License #263436
Last Buyer's Agent
Kim Antolini
Corcoran HM Properties License #296078

Home Details
Home Type
- Single Family
Est. Annual Taxes
- $6,686
Year Built
- Built in 2020
Lot Details
- Fenced
- Property is zoned AJ5
HOA Fees
- $72 Monthly HOA Fees
Parking
- 3 Car Attached Garage
Home Design
- Brick Exterior Construction
- Slab Foundation
- Hardboard
Interior Spaces
- 2-Story Property
- Open Floorplan
- Bar Fridge
- Mud Room
- Great Room with Fireplace
- Wood Flooring
Kitchen
- <<doubleOvenToken>>
- Gas Cooktop
- <<microwave>>
- Dishwasher
- Kitchen Island
- Disposal
Bedrooms and Bathrooms
- Walk-In Closet
Outdoor Features
- Pond
- Fireplace in Patio
- Outdoor Fireplace
Schools
- Kensington Elementary School
- Cuthbertson Middle School
- Cuthbertson High School
Utilities
- Zoned Heating and Cooling
- Heating System Uses Natural Gas
- Gas Water Heater
Listing and Financial Details
- Assessor Parcel Number 06-189-135
Community Details
Overview
- First Service Residential Association
- Cureton Subdivision
Amenities
- Clubhouse
Recreation
- Recreation Facilities
- Community Playground
- Fitness Center
- Community Pool
- Trails
Ownership History
Purchase Details
Home Financials for this Owner
Home Financials are based on the most recent Mortgage that was taken out on this home.Purchase Details
Home Financials for this Owner
Home Financials are based on the most recent Mortgage that was taken out on this home.Purchase Details
Purchase Details
Home Financials for this Owner
Home Financials are based on the most recent Mortgage that was taken out on this home.Purchase Details
Home Financials for this Owner
Home Financials are based on the most recent Mortgage that was taken out on this home.Purchase Details
Home Financials for this Owner
Home Financials are based on the most recent Mortgage that was taken out on this home.Purchase Details
Home Financials for this Owner
Home Financials are based on the most recent Mortgage that was taken out on this home.Similar Homes in Waxhaw, NC
Home Values in the Area
Average Home Value in this Area
Purchase History
| Date | Type | Sale Price | Title Company |
|---|---|---|---|
| Warranty Deed | $995,500 | None Listed On Document | |
| Warranty Deed | $950,000 | None Listed On Document | |
| Quit Claim Deed | -- | None Listed On Document | |
| Warranty Deed | $718,000 | Master Title Agency | |
| Warranty Deed | -- | None Available | |
| Special Warranty Deed | $150,000 | None Available | |
| Special Warranty Deed | $449,500 | None Available |
Mortgage History
| Date | Status | Loan Amount | Loan Type |
|---|---|---|---|
| Open | $646,913 | New Conventional | |
| Previous Owner | $577,000 | Balloon | |
| Previous Owner | $510,400 | New Conventional | |
| Previous Owner | $7,000,000 | Future Advance Clause Open End Mortgage |
Property History
| Date | Event | Price | Change | Sq Ft Price |
|---|---|---|---|---|
| 04/21/2023 04/21/23 | Sold | $995,251 | 0.0% | $265 / Sq Ft |
| 02/24/2023 02/24/23 | For Sale | $995,000 | +4.7% | $265 / Sq Ft |
| 08/16/2022 08/16/22 | Sold | $950,000 | 0.0% | $250 / Sq Ft |
| 07/13/2022 07/13/22 | Price Changed | $950,000 | -5.6% | $250 / Sq Ft |
| 06/24/2022 06/24/22 | For Sale | $1,006,500 | +40.2% | $265 / Sq Ft |
| 06/17/2020 06/17/20 | Sold | $718,000 | 0.0% | $196 / Sq Ft |
| 05/10/2020 05/10/20 | Pending | -- | -- | -- |
| 05/05/2020 05/05/20 | Price Changed | $718,000 | 0.0% | $196 / Sq Ft |
| 05/05/2020 05/05/20 | For Sale | $718,000 | +2.6% | $196 / Sq Ft |
| 02/09/2020 02/09/20 | Pending | -- | -- | -- |
| 09/16/2019 09/16/19 | For Sale | $699,900 | +599.9% | $191 / Sq Ft |
| 12/21/2018 12/21/18 | Sold | $100,000 | 0.0% | -- |
| 11/01/2018 11/01/18 | Pending | -- | -- | -- |
| 08/22/2018 08/22/18 | Price Changed | $100,000 | -16.7% | -- |
| 08/16/2018 08/16/18 | For Sale | $120,000 | -- | -- |
Tax History Compared to Growth
Tax History
| Year | Tax Paid | Tax Assessment Tax Assessment Total Assessment is a certain percentage of the fair market value that is determined by local assessors to be the total taxable value of land and additions on the property. | Land | Improvement |
|---|---|---|---|---|
| 2024 | $6,686 | $652,100 | $120,000 | $532,100 |
| 2023 | $6,618 | $652,100 | $120,000 | $532,100 |
| 2022 | $6,618 | $652,100 | $120,000 | $532,100 |
| 2021 | $6,608 | $652,100 | $120,000 | $532,100 |
| 2020 | $2,427 | $109,000 | $109,000 | $0 |
| 2019 | $1,276 | $109,000 | $109,000 | $0 |
| 2018 | $856 | $109,000 | $109,000 | $0 |
| 2017 | $1,289 | $109,000 | $109,000 | $0 |
| 2016 | $1,267 | $109,000 | $109,000 | $0 |
| 2015 | $888 | $109,000 | $109,000 | $0 |
| 2014 | -- | $90,000 | $90,000 | $0 |
Agents Affiliated with this Home
-
Kim Trouten

Seller's Agent in 2023
Kim Trouten
Allen Tate Realtors
(704) 877-8719
159 Total Sales
-
Vicki Ford

Seller Co-Listing Agent in 2023
Vicki Ford
Allen Tate Realtors
(803) 389-0788
92 Total Sales
-
K
Buyer's Agent in 2023
Kim Antolini
Corcoran HM Properties
-
Gina Flowers

Seller's Agent in 2022
Gina Flowers
Allen Tate Realtors
(704) 747-5447
79 Total Sales
-
Keeley Ryan

Buyer's Agent in 2022
Keeley Ryan
RE/MAX Executives Charlotte, NC
(704) 526-6858
128 Total Sales
-
Kokila Kumar

Seller's Agent in 2020
Kokila Kumar
Allen Tate Realtors
(704) 264-7280
32 Total Sales
Map
Source: Canopy MLS (Canopy Realtor® Association)
MLS Number: 4004085
APN: 06-189-135
- 3519 Mcpherson St
- 000 Marvin Waxhaw Rd
- 3007 Arsdale Rd
- 8725 Soaring Eagle Ln
- 8712 Soaring Eagle Ln
- 2817 Bevis Ln
- 8102 Bergen Ct
- 3009 Thayer Dr
- 8605 Soaring Eagle Ln
- 3004 Spruell Ct
- 8606 Gresham Dr
- 3913 Widgeon Way
- 3103 Stanway Ct
- 1001 Manorwyck Farms Dr
- 5140 Oak Grove Place
- 4909 Helmsworth Dr Unit 100
- 4113 Hoffmeister Dr
- 8009 Whitehawk Hill Rd
- 2751 Collaroy Rd
- 8232 Sunset Hill Rd Unit Th88
