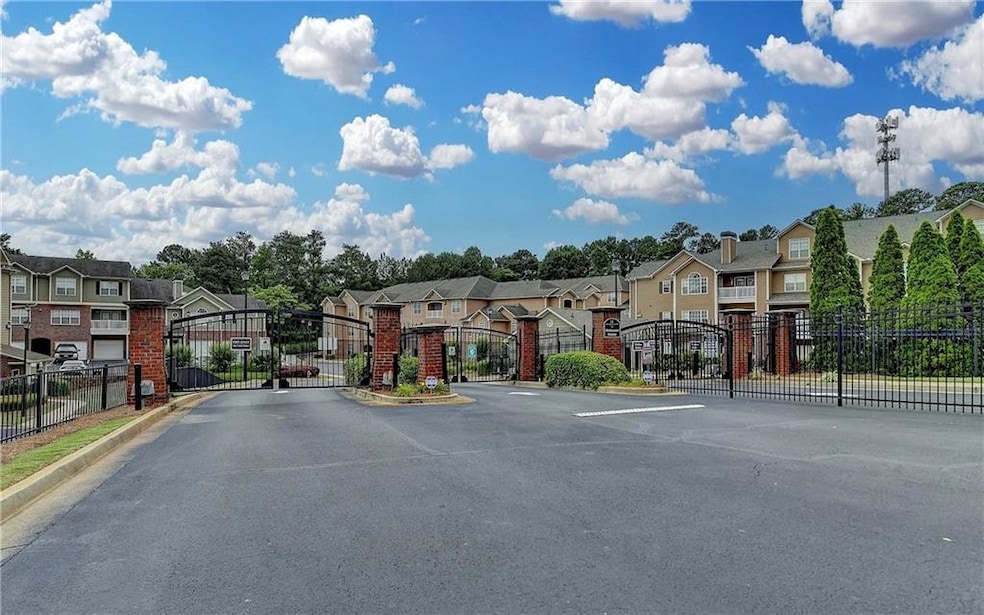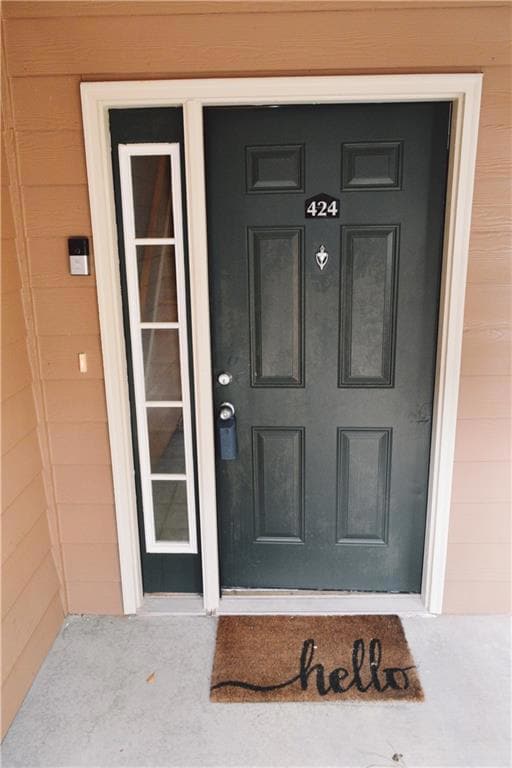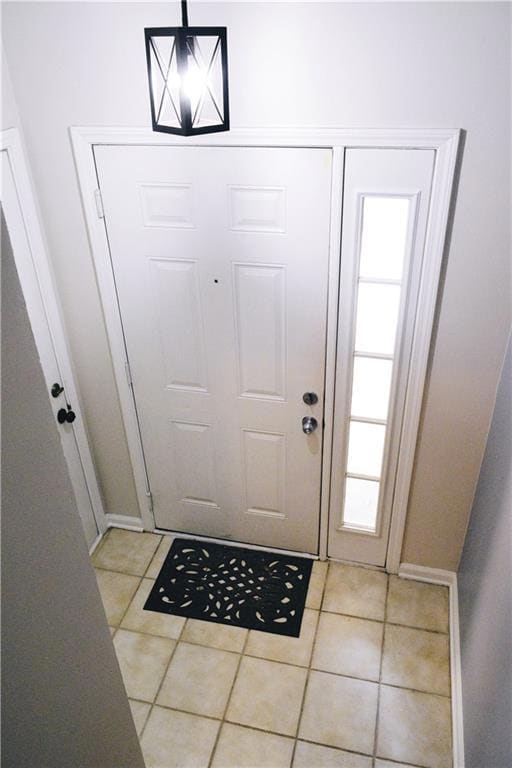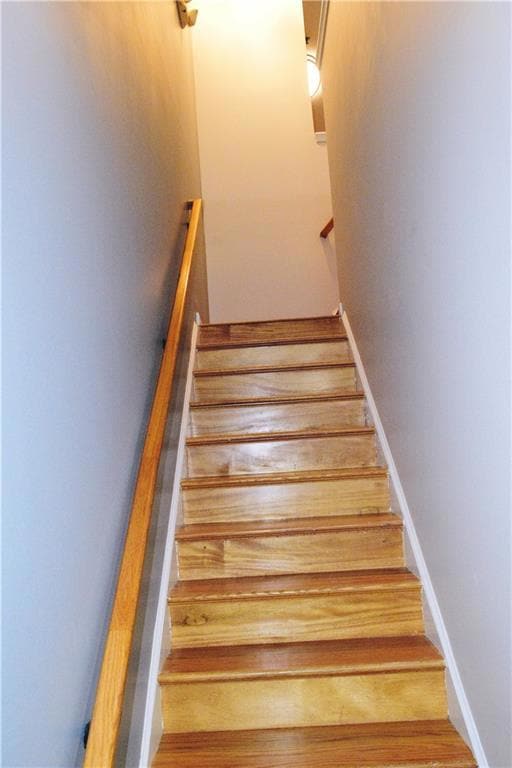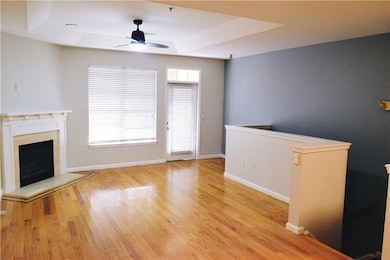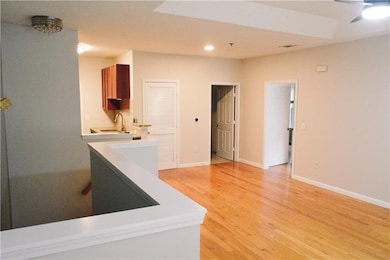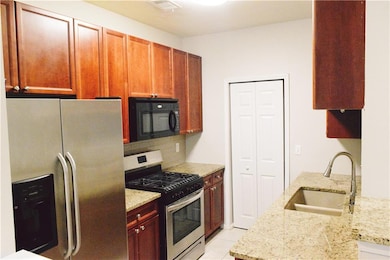3500 Sweetwater Rd Unit 424 Duluth, GA 30096
Highlights
- Open-Concept Dining Room
- A-Frame Home
- Property is near public transit
- Gated Community
- Deck
- Wood Flooring
About This Home
Back on Market :
Modern Comfort & Smart Living in Gated Duluth Community! Welcome to 3500 Sweetwater Rd #424 - a beautifully upgraded 2-bedroom, 2-bathroom condo located in a quiet, gated community. Modern kitchen with updated backsplash and brand-new stainless steel appliances (refrigerator and stove) Upgraded primary bathroom featuring a contemporary modern barn door All-new light fixtures throughout the home . Wi-Fi-enabled smart light switches - control lights from anywhere in the world Nest smart thermostat for efficient climate control Freshly painted interior - clean, bright, and move-in ready Recently pressure-washed exterior for excellent curb appeal Located in the bubbling, fast-growing area of Duluth - close to shopping, dining, and major access roads Access to a community pool and gated entry for added security This home offers a perfect blend of peace, convenience, and cutting-edge smart features. It's truly the only unit with this level of upgrades-so don't miss your chance! Come see it today-be prepared to be blown away!
Condo Details
Home Type
- Condominium
Year Built
- Built in 2006
Lot Details
- Property fronts a private road
- End Unit
- 1 Common Wall
- Private Entrance
- Level Lot
Parking
- 2 Car Attached Garage
Home Design
- A-Frame Home
- French Provincial Architecture
- Traditional Architecture
- Composition Roof
- Wood Siding
- Cedar
Interior Spaces
- 1,224 Sq Ft Home
- 1.5-Story Property
- Tray Ceiling
- Ceiling Fan
- Gas Log Fireplace
- Double Pane Windows
- ENERGY STAR Qualified Windows
- Insulated Windows
- Entrance Foyer
- Family Room with Fireplace
- Second Story Great Room
- Open-Concept Dining Room
- L-Shaped Dining Room
- Screened Porch
- Pool Views
Kitchen
- Open to Family Room
- Breakfast Bar
- Walk-In Pantry
- Microwave
- Dishwasher
- Tile Countertops
- Wood Stained Kitchen Cabinets
- Disposal
Flooring
- Wood
- Ceramic Tile
Bedrooms and Bathrooms
- 2 Bedrooms
- Walk-In Closet
- 2 Full Bathrooms
- Dual Vanity Sinks in Primary Bathroom
- Soaking Tub
Laundry
- Laundry in Kitchen
- Dryer
- Washer
Home Security
- Security System Owned
- Security Gate
Outdoor Features
- Balcony
- Deck
- Rain Gutters
Location
- Property is near public transit
- Property is near schools
- Property is near shops
Schools
- Corley Elementary School
- Berkmar Middle School
- Berkmar High School
Utilities
- Forced Air Heating and Cooling System
- Electric Water Heater
- High Speed Internet
- Cable TV Available
Listing and Financial Details
- 12 Month Lease Term
- $100 Application Fee
Community Details
Overview
- Property has a Home Owners Association
- Application Fee Required
- Newbury Park Subdivision
Recreation
- Community Pool
Security
- Gated Community
- Fire and Smoke Detector
- Fire Sprinkler System
Map
Source: First Multiple Listing Service (FMLS)
MLS Number: 7674372
- 3500 Sweetwater Rd Unit 522
- 1156 Woodington Cir Unit 2
- 1455 Woodington Cir
- 3811 Woodington Place NW
- 3255 Tennington Place
- 3483 Rolling Ridge Rd Unit 3
- 3356 Hollow Ct Unit IVA
- 3836 Pleasant Oaks Dr
- 1216 Pleasant Hill Rd
- 3460 Haverhill Rowe
- 3285 Long Iron Place
- 1000 Country Ct
- 3271 Long Iron Place
- 1014 Country Ct
- 1014 Country Ct Unit 1014
- 2102 Executive Dr
- 3284 Long Iron Place
- 1938 Dilcrest Dr
- 1087 Halletts Peak Place
- 3555 Sweetwater Rd
- 3525 Club Dr
- 3348 Fairway Oaks Dr
- 3400 Sweetwater Rd
- 1655 Centerview Dr
- 3405 Sweetwater Rd
- 3400 Club Lakes Pkwy
- 3350 Sweetwater Rd
- 3355 Sweetwater Rd
- 3355 Club Dr
- 3402 Water Vistas Pkwy
- 3500 Breckinridge Blvd
- 3450 Breckinridge Blvd
- 3740 Club Dr
- 3250 Sweetwater Rd
- 3273 Tennington Place
- 3871 Pleasant Oaks Dr Unit 59
- 3800 Club Dr
- 3282 Briaroak Dr
- 3430 Venture Pkwy NW
