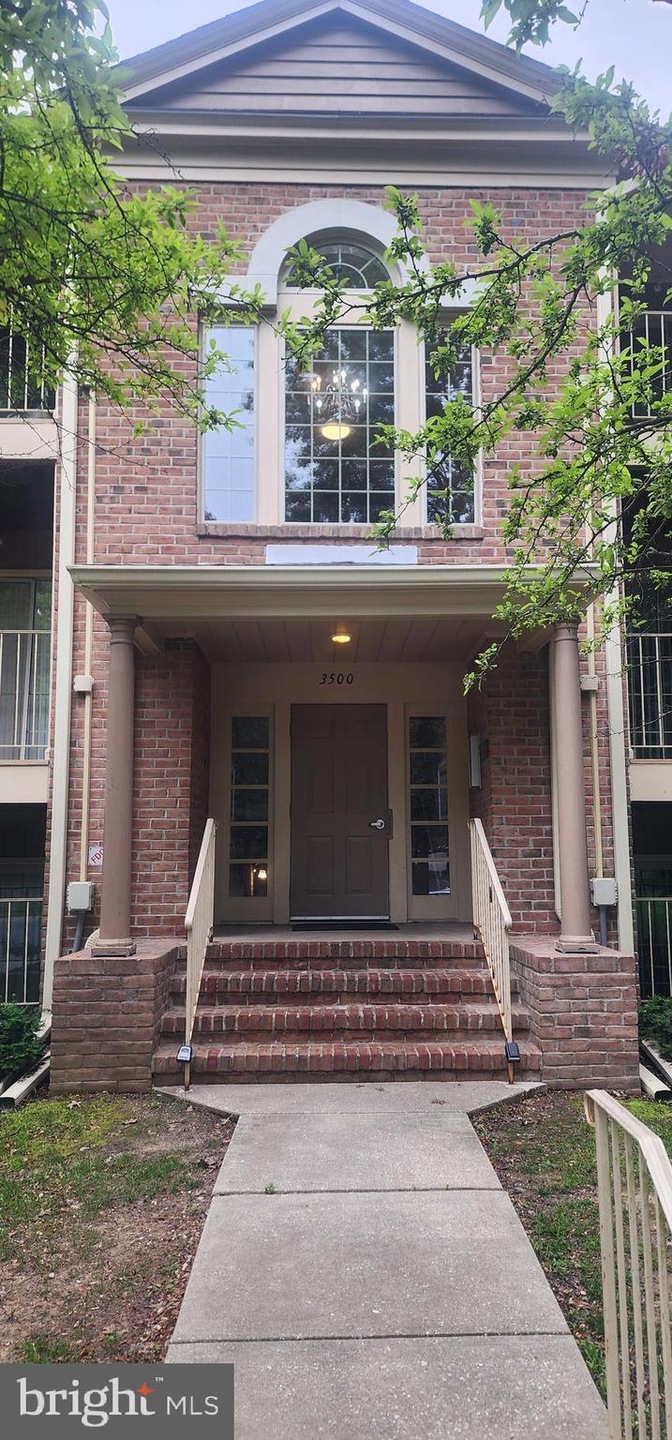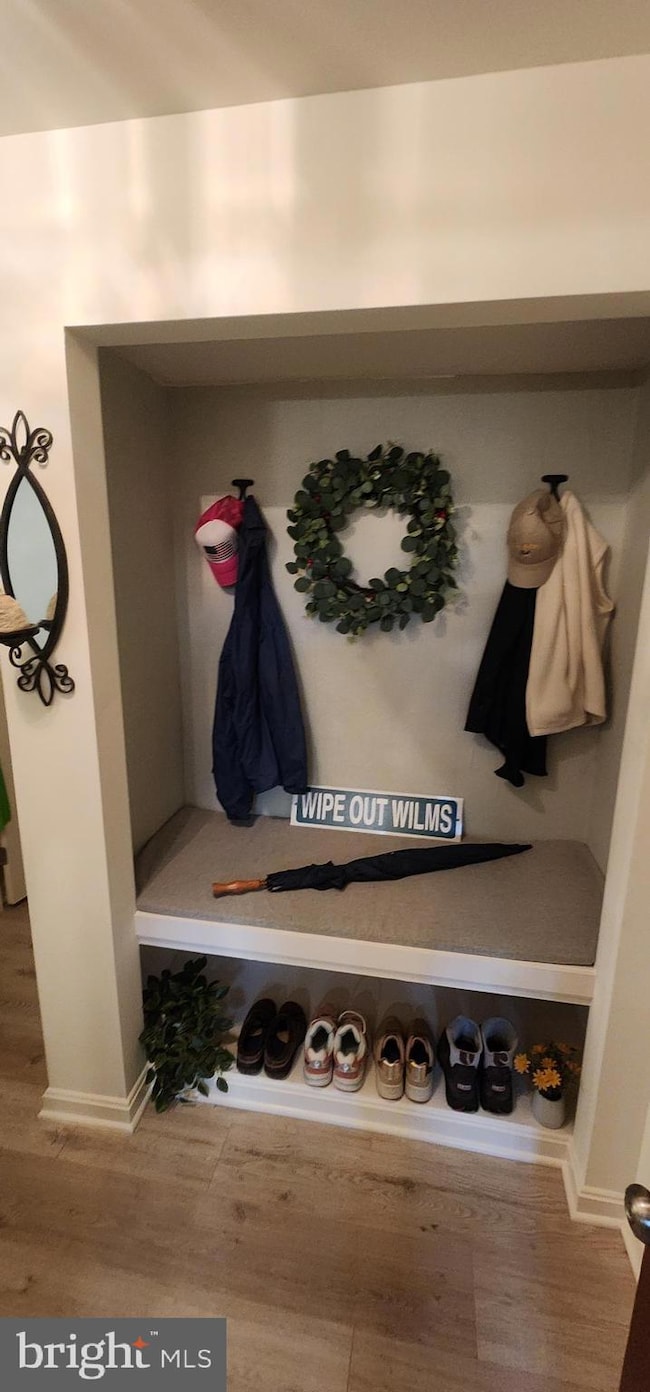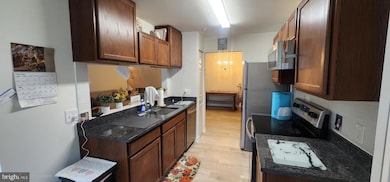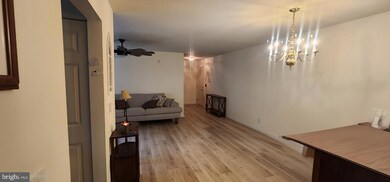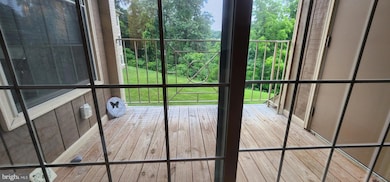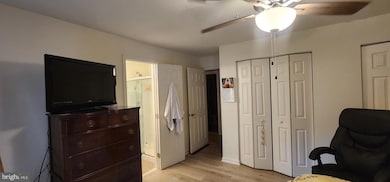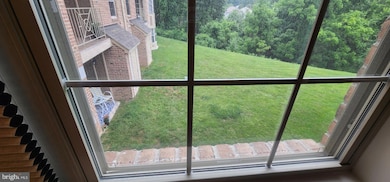3500 Thomas Pointe Ct Unit 2B Abingdon, MD 21009
About This Home
Welcome to this beautifully updated 3-bedroom, 2-bath condo offering comfort, style, and serene privacy. Step inside to find gorgeous luxury plank vinyl (LPV) flooring throughout, combining durability with high-end appeal. The updated kitchen features sleek finishes, modern appliances, and ample counter space—perfect for both casual meals and entertaining. The wall has been opened up in the kitchen for great sight lines to the living room. Both full bathrooms have been tastefully renovated with contemporary fixtures and finishes for a spa-like feel. Enjoy your morning coffee or unwind in the evening while taking in the beautiful private view—your own peaceful retreat in the heart of the community. Additional features include spacious bedrooms, plenty of natural light, custom blinds, and a smart layout designed for comfortable living. Don't miss this move-in ready gem! This one will go fast!
Listing Agent
Berkshire Hathaway HomeServices PenFed Realty License #646173 Listed on: 07/18/2025

Condo Details
Home Type
- Condominium
Est. Annual Taxes
- $1,715
Year Built
- Built in 1990
Parking
- Parking Lot
Home Design
- Brick Exterior Construction
Interior Spaces
- Property has 3 Levels
- Washer and Dryer Hookup
Bedrooms and Bathrooms
- 3 Main Level Bedrooms
- 2 Full Bathrooms
Utilities
- Central Heating and Cooling System
- Electric Water Heater
Listing and Financial Details
- Residential Lease
- Security Deposit $2,400
- 12-Month Lease Term
- Available 8/1/25
- Assessor Parcel Number 1301240625
Community Details
Overview
- Low-Rise Condominium
- The Pointe Subdivision
Pet Policy
- No Pets Allowed
Map
Source: Bright MLS
MLS Number: MDHR2045528
APN: 01-240625
- 205 Crosse Pointe 1d Ct Unit 1D
- 3508 Back Pointe Ct Unit 3A
- 3627 Longridge Ct
- 3318 Cheverly Ct
- 3220 Trellis Ln
- 428 Kentmore Terrace
- 3308 Cheverly Ct
- 3301 Garrison Cir
- 242 Lodgecliffe Ct
- 3202 Lanham Dr
- 309 Overlea Place
- 3293 Deale Place
- 335 Overlea Place
- 305 Logan Ct
- 312 Overlea Place
- 3146 Tipton Way
- 3000 Tipton Way
- 3022 Cascade Dr
- 3038 Tipton Way
- 3112 Ashton Ct
- 207 Cross Pointe Ct
- 3512 Thomas Pointe Ct Unit 2B
- 3402 Tulleys Pointe Ct Unit 1A
- 3365 Cheverly Ct
- 308 Fullerton Place
- 610 N Branch Ct
- 499 Crisfield Dr
- 11 Phillips Choice Ct
- 3627 Torey Ln
- 3807 Monument Cir
- 102 Waldon Rd
- 2115 Kyle Green Rd
- 3405 Mccurley Dr
- 3801 Memory Ln
- 2921 Ruskin Ct
- 3101 White Oak Dr
- 606 Snapdragon Ct
- 152 Laurel Woods Ct
- 2910 Lomond Place Unit 79
- 702 Perthshire Place
