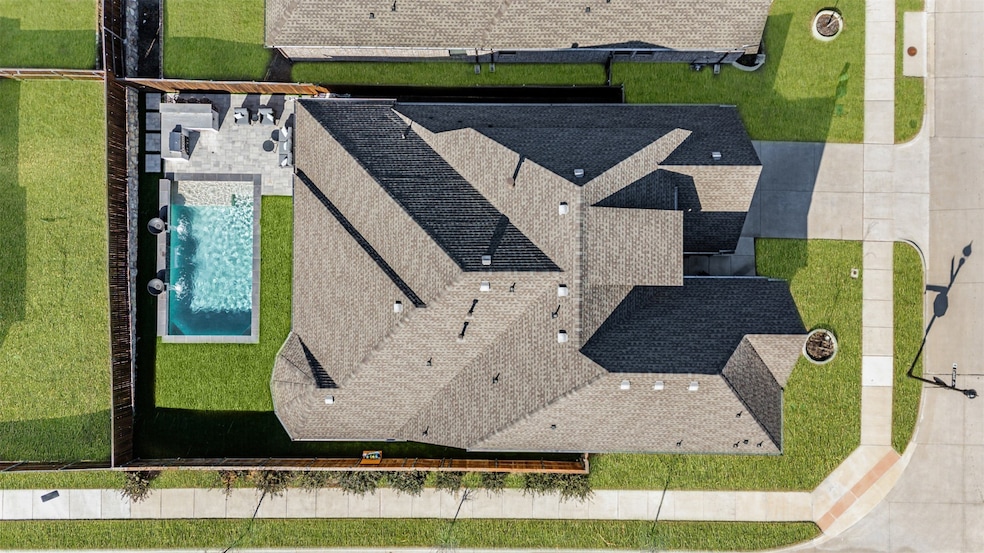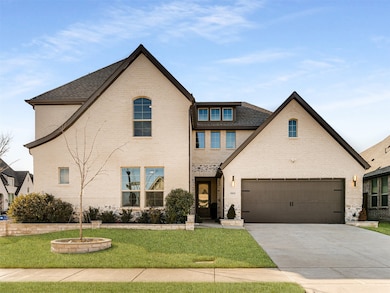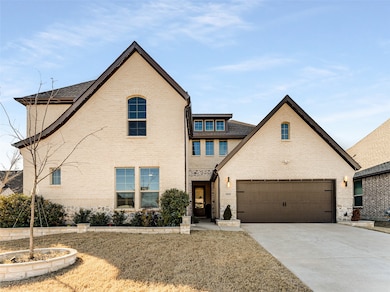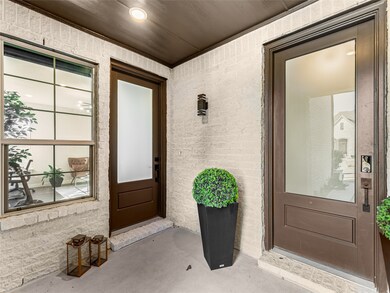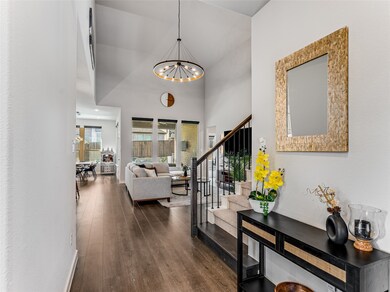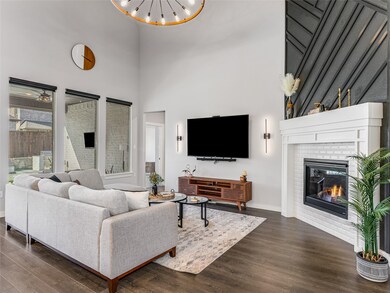3501 Cabell Dr Melissa, TX 75454
Highlights
- Outdoor Pool
- Vaulted Ceiling
- Double Oven
- Harry Mckillop Elementary School Rated A
- Farmhouse Sink
- 3 Car Attached Garage
About This Home
Welcome to your Dream Home offering 5 Bedroom, 4 Full Bathrooms, 2 Half Baths, 3-Car Garage and Pool in highly sought after community of Liberty in Melissa. Located on an east-facing corner lot, this home is within the highly rated Melissa ISD, with the added convenience of an on-site elementary school. The backyard is an entertainer's paradise with Saltwater Pool with water features and tanning ledge, open outdoor living area with built-in grill and low-maintenance turfed backyard. Inside the elegant entry flows seamlessly to the stunning living room boasting vaulted ceilings, rich wood floors and striking gas log fireplace. The Gourmet Kitchen showcases high-end granite countertops, spacious island with porcelain farmhouse sink, and top tier stainless-steel appliances including 5-burner cooktop and double oven. Adjacent to the kitchen, the large dining area offers picturesque views of the backyard retreat. The primary suite is a serene escape, highlighted by bay windows that invite natural light. The luxurious ensuite bathroom features dual sinks, a soaking tub, a separate shower with bench seating, and a walk-in closet. A standout feature of this home is the flex-gen floor plan complete with private entry, living room, bedroom and full bathroom – perfect for long-term guests or multi-generational living. Additional bedroom and full bathroom downstairs. Oversized utility room. Upstairs you will find a large game room, media room wired for surround sound, powder bathroom and 2 adorable guest bedrooms with accent walls that share a Jack-N-Jill Bathroom. This home truly checks off all the boxes.
Listing Agent
REKonnection, LLC Brokerage Phone: 469-438-4589 License #0675070 Listed on: 11/10/2025

Home Details
Home Type
- Single Family
Est. Annual Taxes
- $10,883
Year Built
- Built in 2022
Parking
- 3 Car Attached Garage
- Electric Vehicle Home Charger
- Tandem Parking
- Garage Door Opener
Interior Spaces
- 3,556 Sq Ft Home
- 2-Story Property
- Vaulted Ceiling
- Gas Fireplace
- Living Room with Fireplace
Kitchen
- Double Oven
- Gas Cooktop
- Microwave
- Dishwasher
- Farmhouse Sink
- Disposal
Bedrooms and Bathrooms
- 5 Bedrooms
- Soaking Tub
Schools
- Harry Mckillop Elementary School
- Melissa High School
Utilities
- Vented Exhaust Fan
- Tankless Water Heater
- Gas Water Heater
- Water Purifier
Additional Features
- Outdoor Pool
- 7,797 Sq Ft Lot
Listing and Financial Details
- Residential Lease
- Property Available on 1/1/26
- Tenant pays for all utilities, pool maintenance
- 12 Month Lease Term
- Legal Lot and Block 15 / L
- Assessor Parcel Number R1233000L01501
Community Details
Overview
- Liberty HOA By 4 Sight Property Management Association
- Liberty Phase 7B South Subdivision
Amenities
- Community Mailbox
Pet Policy
- No Pets Allowed
Map
Source: North Texas Real Estate Information Systems (NTREIS)
MLS Number: 21108683
APN: R-12330-00L-0150-1
- 3512 Abingdon Ave
- 3505 Abingdon Dr
- 3009 Sierra Trail
- 3011 Sierra Trail
- 3417 Running Stream Way
- 3418 Abingdon Ave
- 3013 Sierra Trail
- 3015 Sierra Trail
- 3103 Sierra Trail
- 3004 Eagle Ln
- 2902 Patton Dr
- 2801 Capitol Place
- 3403 Wild River Ct
- Carolina III Plan at Liberty
- Hawthorne II Plan at Liberty
- Primrose FE II Plan at Liberty
- Carolina Plan at Liberty
- Caraway Plan at Liberty
- Primrose FE Plan at Liberty
- Primrose FE IV Plan at Liberty
