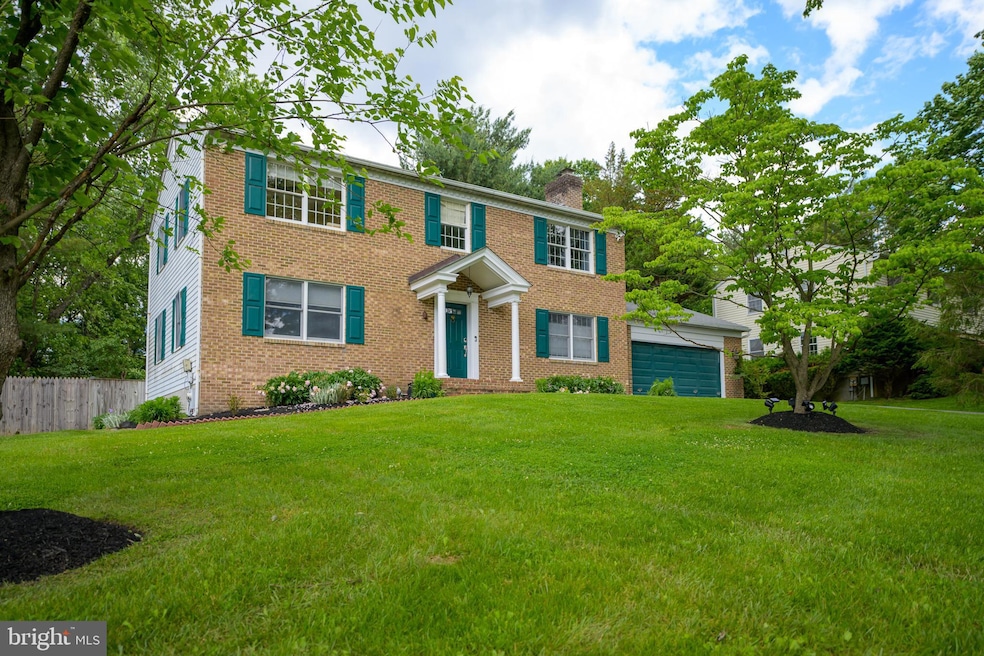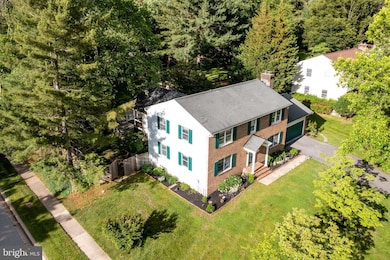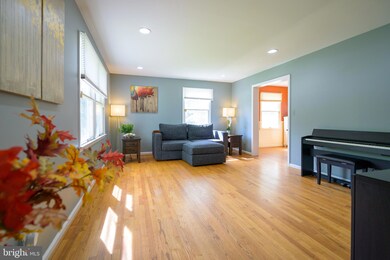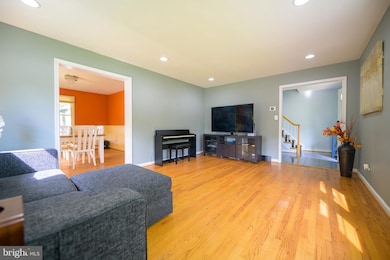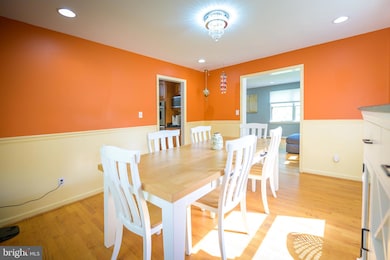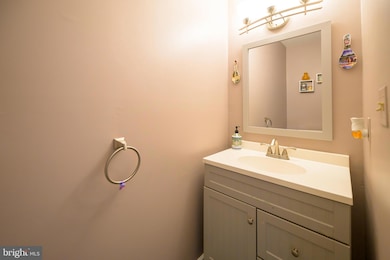
3501 Dairy Valley Trail Ellicott City, MD 21042
Estimated payment $6,282/month
Highlights
- View of Trees or Woods
- 0.53 Acre Lot
- Colonial Architecture
- Northfield Elementary School Rated A
- Open Floorplan
- Backs to Trees or Woods
About This Home
Welcome to 3501 Dairy Valley Trail – Where Comfort Meets Outdoor Living
Nestled on a meticulously landscaped corner lot in one of the region's most prestigious neighborhoods, this thoughtfully updated 4-bedroom, 3.5-bath colonial epitomizes refined elegance, combining timeless charm with modern sophistication. Designed for both everyday luxury and effortless entertaining, this home offers an unparalleled outdoor retreat.
Upon entering, you are greeted by a grand open-concept family room featuring a stunning gas fireplace and expansive windows that provide serene views of the professionally landscaped backyard. The gourmet kitchen is a chef's dream, outfitted with custom cabinetry, pristine granite countertops, top-of-the-line stainless steel appliances, a spacious island, and built-in features - perfect for creating culinary masterpieces or hosting guests in style.
A distinguished private study, complete with a wood-burning fireplace, provides a quiet sanctuary for work or relaxation.
The upstairs owner’s suite is a true retreat, boasting an en suite bath, a luxurious soaking tub, and a walk-in closet designed to impress. Additional convenience to is offered by a generously sized laundry room on the main level, complete with custom cabinetry and sleek, front loading washer and dryer.
The fully remodeled lower level (2021) expands the home’s living space, with a grand recreation/media room, a sophisticated full bath and a large unfinished area that can be transformed into an exercise/flex room —ideal for hosting guests, enjoying hobbies, or creating a private sanctuary.
Step outside and indulge in the ultimate outdoor living. The expansive covered deck, spanning the entire width of the home, overlooks a meticulously designed patio with a built-in firepit and a fully fenced backyard—an exceptional space for entertaining or unwinding in style.
Recent Enhancements Include:
Expansive Covered Deck (2021)
Custom Patio with Firepit (2021)
Full Basement Remodel with Media Room & Full Bath (2021)
This exceptional home offers the perfect blend of indoor comfort and outdoor lifestyle. Don’t miss your chance to call it yours.
Home Details
Home Type
- Single Family
Est. Annual Taxes
- $11,594
Year Built
- Built in 1986 | Remodeled in 2021
Lot Details
- 0.53 Acre Lot
- Cul-De-Sac
- Back Yard Fenced
- Landscaped
- Corner Lot
- Backs to Trees or Woods
- Property is zoned R20
HOA Fees
- $4 Monthly HOA Fees
Parking
- 2 Car Attached Garage
- Garage Door Opener
Home Design
- Colonial Architecture
- Block Foundation
- Frame Construction
- Asphalt Roof
Interior Spaces
- Property has 3 Levels
- Open Floorplan
- Built-In Features
- Ceiling Fan
- Recessed Lighting
- 2 Fireplaces
- Wood Burning Fireplace
- Gas Fireplace
- Mud Room
- Entrance Foyer
- Family Room
- Living Room
- Dining Room
- Den
- Game Room
- Storage Room
- Home Gym
- Wood Flooring
- Views of Woods
Kitchen
- Eat-In Kitchen
- <<builtInOvenToken>>
- Cooktop<<rangeHoodToken>>
- <<microwave>>
- Extra Refrigerator or Freezer
- Ice Maker
- Dishwasher
- Stainless Steel Appliances
- Kitchen Island
Bedrooms and Bathrooms
- 4 Bedrooms
- En-Suite Primary Bedroom
- En-Suite Bathroom
Laundry
- Laundry Room
- Laundry on main level
- Front Loading Dryer
- Front Loading Washer
Improved Basement
- Heated Basement
- Basement with some natural light
Schools
- Northfield Elementary School
- Burleigh Manor Middle School
- Centennial High School
Utilities
- Central Air
- Heat Pump System
- Electric Water Heater
Additional Features
- Level Entry For Accessibility
- Shed
Community Details
- Gray Rock Farm Subdivision
Listing and Financial Details
- Tax Lot 31
- Assessor Parcel Number 1402269457
Map
Home Values in the Area
Average Home Value in this Area
Tax History
| Year | Tax Paid | Tax Assessment Tax Assessment Total Assessment is a certain percentage of the fair market value that is determined by local assessors to be the total taxable value of land and additions on the property. | Land | Improvement |
|---|---|---|---|---|
| 2024 | $11,554 | $774,400 | $315,900 | $458,500 |
| 2023 | $10,868 | $734,900 | $0 | $0 |
| 2022 | $10,324 | $695,400 | $0 | $0 |
| 2021 | $9,618 | $655,900 | $256,900 | $399,000 |
| 2020 | $9,397 | $626,200 | $0 | $0 |
| 2019 | $8,602 | $596,500 | $0 | $0 |
| 2018 | $8,119 | $566,800 | $198,900 | $367,900 |
| 2017 | $7,027 | $566,800 | $0 | $0 |
| 2016 | -- | $541,267 | $0 | $0 |
| 2015 | -- | $528,500 | $0 | $0 |
| 2014 | -- | $528,500 | $0 | $0 |
Property History
| Date | Event | Price | Change | Sq Ft Price |
|---|---|---|---|---|
| 07/10/2025 07/10/25 | For Sale | $899,000 | -6.3% | $217 / Sq Ft |
| 06/04/2025 06/04/25 | Price Changed | $959,000 | -2.0% | $232 / Sq Ft |
| 05/24/2025 05/24/25 | For Sale | $979,000 | +43.5% | $237 / Sq Ft |
| 04/30/2018 04/30/18 | Sold | $682,000 | +1.0% | $192 / Sq Ft |
| 03/18/2018 03/18/18 | Pending | -- | -- | -- |
| 03/15/2018 03/15/18 | For Sale | $675,000 | -- | $190 / Sq Ft |
Purchase History
| Date | Type | Sale Price | Title Company |
|---|---|---|---|
| Deed | $682,000 | Lakeside Title Co | |
| Interfamily Deed Transfer | -- | None Available | |
| Deed | $229,000 | -- | |
| Deed | $145,300 | -- |
Mortgage History
| Date | Status | Loan Amount | Loan Type |
|---|---|---|---|
| Open | $475,000 | New Conventional | |
| Closed | $545,600 | Adjustable Rate Mortgage/ARM | |
| Closed | $650,624 | Future Advance Clause Open End Mortgage | |
| Previous Owner | $123,800 | New Conventional | |
| Previous Owner | $155,000 | No Value Available | |
| Previous Owner | $116,200 | No Value Available |
Similar Homes in Ellicott City, MD
Source: Bright MLS
MLS Number: MDHW2053736
APN: 02-269457
- 3500 Rhode Valley Trail
- 3444 Nanmark Ct
- 3643 Cragsmoor Ct
- 9534 Longview Dr
- 3618 Font Hill Dr
- 3729 Spring Falls Ct
- 3773 Plum Hill Ct
- 3110 Hearthstone Rd
- 10233 Queens Camel Ct
- 3022 Fawnwood Dr
- 3067 Bethany Ln
- 2933 Pinewick Rd
- 3975 Ducks Foot Ln
- 10318 Globe Ct
- 4093 Fragile Sail Way
- 3245 Pine Bluffs Dr
- 4002 Dee Jay Dr
- 4041 Firefly Way
- 3696 Meadowvale Rd
- 9940 Baker Ln
- 3463 Plum Tree Dr
- 3413 Centennial Ln
- 3332 N Chatham Rd
- 3116 Bethany Ln
- 3113 Pine Orchard Ln
- 2829 Southview Rd
- 3034 Pebble Beach Dr
- 8721 Rochelle Dr
- 3421 Sonia Trail
- 10401 Resort Rd Unit C
- 3318 Hibiscus Ct
- 8746 Ruppert Ct
- 3211 Halcyon Ct
- 4632 Old Dragon Path
- 3179 Sonia Trail
- 4039 Dorseys Ridge Square
- 2502 Vivaldi Ln
- 3423 Orange Grove Ct
- 8732 Town And Country Blvd
- 8719 Ridge Rd
