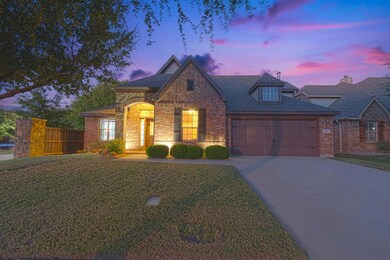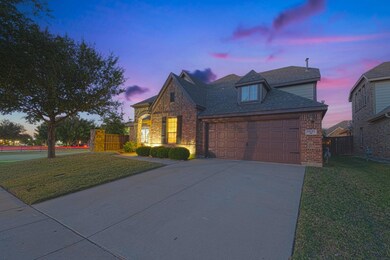
3501 Gallant Trail Fort Worth, TX 76244
Timberland NeighborhoodHighlights
- Outdoor Pool
- Open Floorplan
- Engineered Wood Flooring
- Kay Granger Elementary School Rated A-
- Traditional Architecture
- Corner Lot
About This Home
As of January 2025Welcome to your dream home in the highly sought-after community of Saratoga. This amazing home boasts a wealth of updates throughout, including wood flooring, updated fixtures, paint. The open concept layout is perfect for seamless entertaining. The expansive living areas flow effortlessly, providing ample space for gatherings and special occasions. The large kitchen is a chef's delight, offering generous cabinet and counter space. Escape to your own private oasis in the backyard, complete with a sparkling pool, ideal for enjoying those fun Texas summers. The backyard is also completely turfed to provide an easy low maintenance space for kids and pets alike. With 4 bedrooms and 3.5 bathrooms, this home offers comfort and privacy for the whole family. All 4 bedrooms are conveniently located on the main level, while the upstairs features a versatile game room and a half bath. Embrace the lifestyle you've always wanted in this exceptional Saratoga home.
Last Agent to Sell the Property
Compass RE Texas, LLC License #0616764 Listed on: 10/25/2024

Home Details
Home Type
- Single Family
Est. Annual Taxes
- $5,980
Year Built
- Built in 2010
Lot Details
- 9,148 Sq Ft Lot
- Fenced
- No Backyard Grass
- Corner Lot
- Sprinkler System
- Few Trees
- Back Yard
HOA Fees
- $45 Monthly HOA Fees
Parking
- 2-Car Garage with one garage door
- Garage Door Opener
Home Design
- Traditional Architecture
- Brick Exterior Construction
- Slab Foundation
- Frame Construction
- Composition Roof
Interior Spaces
- 2,987 Sq Ft Home
- 1.5-Story Property
- Open Floorplan
- Sound System
- Wired For A Flat Screen TV
- Ceiling Fan
- Brick Fireplace
- Bay Window
- Prewired Security
Kitchen
- Electric Oven
- Plumbed For Gas In Kitchen
- Gas Cooktop
- <<microwave>>
- Dishwasher
- Kitchen Island
- Granite Countertops
- Disposal
Flooring
- Engineered Wood
- Carpet
- Ceramic Tile
Bedrooms and Bathrooms
- 4 Bedrooms
- Walk-In Closet
Laundry
- Laundry in Utility Room
- Washer and Electric Dryer Hookup
Outdoor Features
- Outdoor Pool
- Covered patio or porch
- Exterior Lighting
- Attached Grill
- Rain Gutters
Schools
- Kay Granger Elementary School
- John M Tidwell Middle School
- Byron Nelson High School
Utilities
- Central Heating and Cooling System
- Heat Pump System
- Heating System Uses Natural Gas
- Underground Utilities
- Co-Op Electric
- Co-Op Membership Included
- Individual Gas Meter
- High Speed Internet
- Cable TV Available
Listing and Financial Details
- Legal Lot and Block 39 / 28
- Assessor Parcel Number 41285433
- $13,123 per year unexempt tax
Community Details
Overview
- Association fees include full use of facilities
- Castle HOA, Phone Number (800) 337-5850
- Saratoga Subdivision
- Mandatory home owners association
- Greenbelt
Recreation
- Community Playground
- Community Pool
- Park
- Jogging Path
Ownership History
Purchase Details
Home Financials for this Owner
Home Financials are based on the most recent Mortgage that was taken out on this home.Purchase Details
Home Financials for this Owner
Home Financials are based on the most recent Mortgage that was taken out on this home.Purchase Details
Home Financials for this Owner
Home Financials are based on the most recent Mortgage that was taken out on this home.Purchase Details
Purchase Details
Similar Homes in the area
Home Values in the Area
Average Home Value in this Area
Purchase History
| Date | Type | Sale Price | Title Company |
|---|---|---|---|
| Deed | -- | Mcknight Title | |
| Vendors Lien | -- | Old Republic Title | |
| Vendors Lien | -- | Stnt | |
| Special Warranty Deed | -- | Stnt | |
| Special Warranty Deed | -- | Stnt |
Mortgage History
| Date | Status | Loan Amount | Loan Type |
|---|---|---|---|
| Open | $480,000 | VA | |
| Previous Owner | $465,500 | New Conventional | |
| Previous Owner | $237,000 | New Conventional | |
| Previous Owner | $29,500 | Stand Alone Second | |
| Previous Owner | $236,000 | Construction |
Property History
| Date | Event | Price | Change | Sq Ft Price |
|---|---|---|---|---|
| 01/17/2025 01/17/25 | Sold | -- | -- | -- |
| 12/19/2024 12/19/24 | Pending | -- | -- | -- |
| 11/26/2024 11/26/24 | Price Changed | $565,000 | -2.6% | $189 / Sq Ft |
| 10/25/2024 10/25/24 | For Sale | $580,000 | +24.7% | $194 / Sq Ft |
| 09/03/2021 09/03/21 | Sold | -- | -- | -- |
| 08/03/2021 08/03/21 | Pending | -- | -- | -- |
| 07/29/2021 07/29/21 | For Sale | $465,000 | -- | $159 / Sq Ft |
Tax History Compared to Growth
Tax History
| Year | Tax Paid | Tax Assessment Tax Assessment Total Assessment is a certain percentage of the fair market value that is determined by local assessors to be the total taxable value of land and additions on the property. | Land | Improvement |
|---|---|---|---|---|
| 2024 | $5,980 | $506,185 | $93,500 | $412,685 |
| 2023 | $11,955 | $521,902 | $93,500 | $428,402 |
| 2022 | $11,251 | $433,968 | $71,500 | $362,468 |
| 2021 | $10,664 | $376,664 | $71,500 | $305,164 |
| 2020 | $9,938 | $356,862 | $71,500 | $285,362 |
| 2019 | $9,977 | $345,355 | $71,500 | $273,855 |
| 2018 | $4,697 | $335,772 | $71,500 | $264,272 |
| 2017 | $9,329 | $318,009 | $71,500 | $246,509 |
| 2016 | $8,876 | $302,564 | $49,500 | $253,064 |
| 2015 | $7,888 | $265,700 | $38,500 | $227,200 |
| 2014 | $7,888 | $265,700 | $38,500 | $227,200 |
Agents Affiliated with this Home
-
Jacob Wurman

Seller's Agent in 2025
Jacob Wurman
Compass RE Texas, LLC
(972) 890-2591
35 in this area
75 Total Sales
-
Tommy Pistana

Seller Co-Listing Agent in 2025
Tommy Pistana
Compass RE Texas, LLC
(214) 801-9220
40 in this area
361 Total Sales
-
Beth Jones
B
Buyer's Agent in 2025
Beth Jones
Monument Realty
(469) 724-3246
1 in this area
62 Total Sales
-
Jean Christenberry

Seller's Agent in 2021
Jean Christenberry
Keller Williams Lonestar DFW
(817) 779-7747
2 in this area
277 Total Sales
-
Travis Plumb

Buyer's Agent in 2021
Travis Plumb
eXp Realty LLC
(682) 777-8104
2 in this area
126 Total Sales
Map
Source: North Texas Real Estate Information Systems (NTREIS)
MLS Number: 20762113
APN: 41285433
- 3532 Gallant Trail
- 12812 Homestretch Dr
- 12801 Royal Ascot Dr
- 12700 Homestretch Dr
- 12816 Lizzie Place
- 12953 Hurricane Ln
- 12713 Travers Trail
- 12632 Saratoga Springs Cir
- 3408 Beekman Dr
- 13037 Evergreen Dr
- 3425 Furlong Way
- 3729 Cook Ct
- 3921 Old Richwood Ln
- 3936 Old Richwood Ln
- 3461 Twin Pines Dr
- 12701 Connemara Ln
- 3709 Hazel Dr
- 4009 Bickmore Ln
- 4849 Crumbcake Dr
- 12841 Danville Dr






