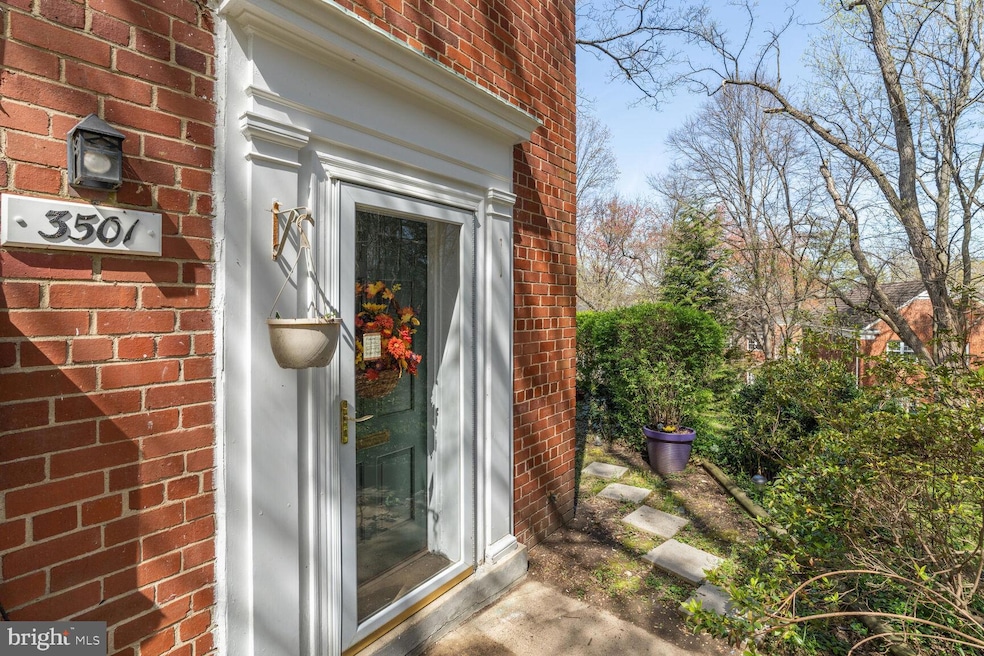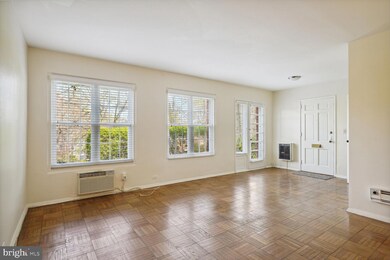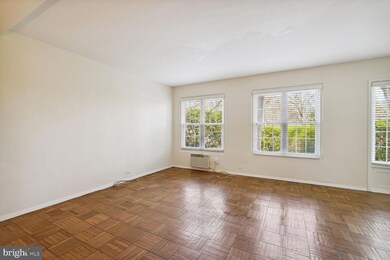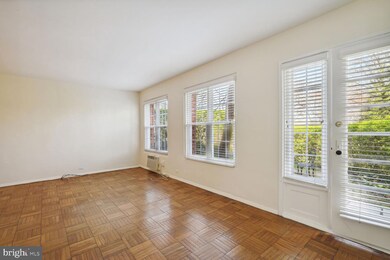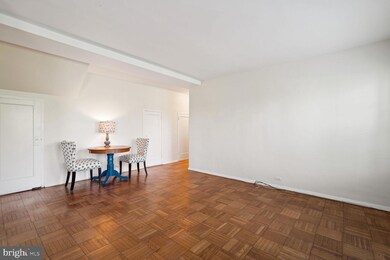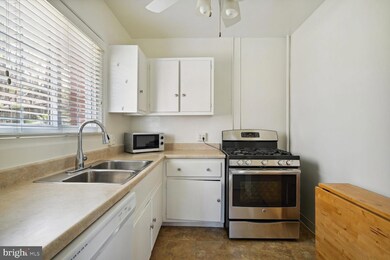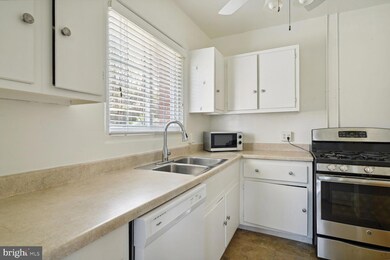
3501 Martha Custis Dr Alexandria, VA 22302
North Ridge NeighborhoodHighlights
- Fitness Center
- Community Pool
- Level Entry For Accessibility
- Colonial Architecture
- Community Basketball Court
- Central Air
About This Home
As of July 2025Nestled within the tranquil and picturesque Parkfairfax community, discover your dream home in this delightful 1 bedroom/1 bath condo. Revel in the warm ambiance created by the luminous open floor plan, accentuated by luxurious hardwood floors in the living, dining, and bedroom areas. Unwind in the generously-sized bedroom, featuring two separate closets and expansive windows that offer views of your private outdoor oasis.
Ample storage throughout the unit ensures a clutter-free environment, while the in-unit stackable washer/dryer guarantees effortless laundry days. Benefit from a separate storage unit for securely stowing away your bicycle, holiday decorations, or cherished keepsakes. Bask in the serene landscaped green space, an idyllic setting for gardening, hosting guests, or simply unwinding beneath the stars.
Parkfairfax boasts an array of fantastic amenities, such as swimming pools, tennis and basketball courts, tot lots, wooded trails, a fitness center, and so much more! Explore the vibrant Village of Shirlington, boasting an enticing selection of restaurants, shopping destinations, entertainment, and events. The condo fee covers water, sewer, and trash expenses, ensuring a hassle-free experience.
With easy access to I-395, the Pentagon, National Airport, Amazon HQ2, and EZ-Pass lanes leading directly to downtown DC, this home offers unparalleled convenience. Take advantage of the nearby DASH bus stops within the neighborhood for smooth commuting. Don't miss the chance to make this enchanting abode your own—schedule a tour today!
Last Agent to Sell the Property
McWilliams/Ballard, Inc. License #SP98371935 Listed on: 04/13/2023

Property Details
Home Type
- Condominium
Est. Annual Taxes
- $2,972
Year Built
- Built in 1941
HOA Fees
- $414 Monthly HOA Fees
Parking
- Off-Street Parking
Home Design
- Colonial Architecture
- Brick Exterior Construction
Interior Spaces
- 750 Sq Ft Home
- Property has 1 Level
Bedrooms and Bathrooms
- 1 Main Level Bedroom
- 1 Full Bathroom
Accessible Home Design
- Level Entry For Accessibility
Utilities
- Central Air
- Electric Baseboard Heater
- Natural Gas Water Heater
Listing and Financial Details
- Assessor Parcel Number 50223080
Community Details
Overview
- Association fees include trash, water, sewer
- Low-Rise Condominium
- Parkfairfax Community
- Parkfairfax Subdivision
Amenities
- Common Area
Recreation
- Community Basketball Court
- Community Playground
- Fitness Center
- Community Pool
Pet Policy
- No Pets Allowed
Ownership History
Purchase Details
Home Financials for this Owner
Home Financials are based on the most recent Mortgage that was taken out on this home.Purchase Details
Home Financials for this Owner
Home Financials are based on the most recent Mortgage that was taken out on this home.Purchase Details
Home Financials for this Owner
Home Financials are based on the most recent Mortgage that was taken out on this home.Purchase Details
Home Financials for this Owner
Home Financials are based on the most recent Mortgage that was taken out on this home.Purchase Details
Home Financials for this Owner
Home Financials are based on the most recent Mortgage that was taken out on this home.Similar Homes in the area
Home Values in the Area
Average Home Value in this Area
Purchase History
| Date | Type | Sale Price | Title Company |
|---|---|---|---|
| Warranty Deed | $240,000 | None Available | |
| Warranty Deed | $249,000 | -- | |
| Warranty Deed | $293,000 | -- | |
| Warranty Deed | $250,000 | -- | |
| Deed | $85,000 | -- |
Mortgage History
| Date | Status | Loan Amount | Loan Type |
|---|---|---|---|
| Open | $110,000 | New Conventional | |
| Previous Owner | $224,000 | New Conventional | |
| Previous Owner | $219,400 | New Conventional | |
| Previous Owner | $234,400 | Adjustable Rate Mortgage/ARM | |
| Previous Owner | $29,300 | Future Advance Clause Open End Mortgage | |
| Previous Owner | $200,000 | New Conventional | |
| Previous Owner | $82,450 | No Value Available |
Property History
| Date | Event | Price | Change | Sq Ft Price |
|---|---|---|---|---|
| 07/18/2025 07/18/25 | Sold | $330,000 | -1.2% | $440 / Sq Ft |
| 06/12/2025 06/12/25 | Price Changed | $334,000 | -1.5% | $445 / Sq Ft |
| 05/28/2025 05/28/25 | For Sale | $339,000 | +13.0% | $452 / Sq Ft |
| 05/12/2023 05/12/23 | Sold | $300,000 | +1.7% | $400 / Sq Ft |
| 04/14/2023 04/14/23 | Pending | -- | -- | -- |
| 04/13/2023 04/13/23 | For Sale | $295,000 | -- | $393 / Sq Ft |
Tax History Compared to Growth
Tax History
| Year | Tax Paid | Tax Assessment Tax Assessment Total Assessment is a certain percentage of the fair market value that is determined by local assessors to be the total taxable value of land and additions on the property. | Land | Improvement |
|---|---|---|---|---|
| 2025 | $3,373 | $324,410 | $103,409 | $221,001 |
| 2024 | $3,373 | $289,394 | $98,485 | $190,909 |
| 2023 | $3,180 | $286,529 | $97,510 | $189,019 |
| 2022 | $3,118 | $280,911 | $95,598 | $185,313 |
| 2021 | $3,057 | $275,380 | $93,701 | $181,679 |
| 2020 | $2,788 | $250,346 | $85,183 | $165,163 |
| 2019 | $2,669 | $236,175 | $80,361 | $155,814 |
| 2018 | $2,591 | $229,296 | $78,020 | $151,276 |
| 2017 | $2,517 | $222,775 | $75,905 | $146,870 |
| 2016 | $2,439 | $227,317 | $75,905 | $151,412 |
| 2015 | $2,620 | $251,171 | $75,905 | $175,266 |
| 2014 | $2,549 | $244,430 | $75,905 | $168,525 |
Agents Affiliated with this Home
-
Karina Srebrow

Seller's Agent in 2025
Karina Srebrow
Beltran & Associates Realty LLC
(703) 338-0665
9 in this area
50 Total Sales
-
Carter Hagen

Seller Co-Listing Agent in 2025
Carter Hagen
Beltran & Associates Realty LLC
(703) 399-6617
8 Total Sales
-
Kyle Russell

Buyer's Agent in 2025
Kyle Russell
EXP Realty, LLC
(540) 336-8765
70 Total Sales
-
Kaye Placeres

Seller's Agent in 2023
Kaye Placeres
McWilliams/Ballard, Inc.
(571) 201-7114
1 in this area
61 Total Sales
-
Clark Smith

Buyer's Agent in 2023
Clark Smith
RE/MAX
(703) 626-6445
1 in this area
87 Total Sales
Map
Source: Bright MLS
MLS Number: VAAX2022474
APN: 013.02-0A-923.3501
- 3496 Martha Custis Dr
- 1635 Fitzgerald Ln Unit 907-16
- 3504 Martha Custis Dr Unit 315
- 1628 Mount Eagle Place
- 3736 Gunston Rd
- 1749 Preston Rd
- 1647 Preston Rd
- 3207 S Stafford St
- 1604 Preston Rd
- 3206 S Stafford St
- 3503 Valley Dr Unit 707
- 1619 Ripon Place
- 4217 32nd Rd S
- 3300 Valley Dr
- 1610 Ripon Place
- 4226 32nd St S
- 3746 Valley Dr
- 3221 Valley Dr Unit 712
- 1225 Martha Custis Dr Unit 904
- 1225 Martha Custis Dr Unit 1210
