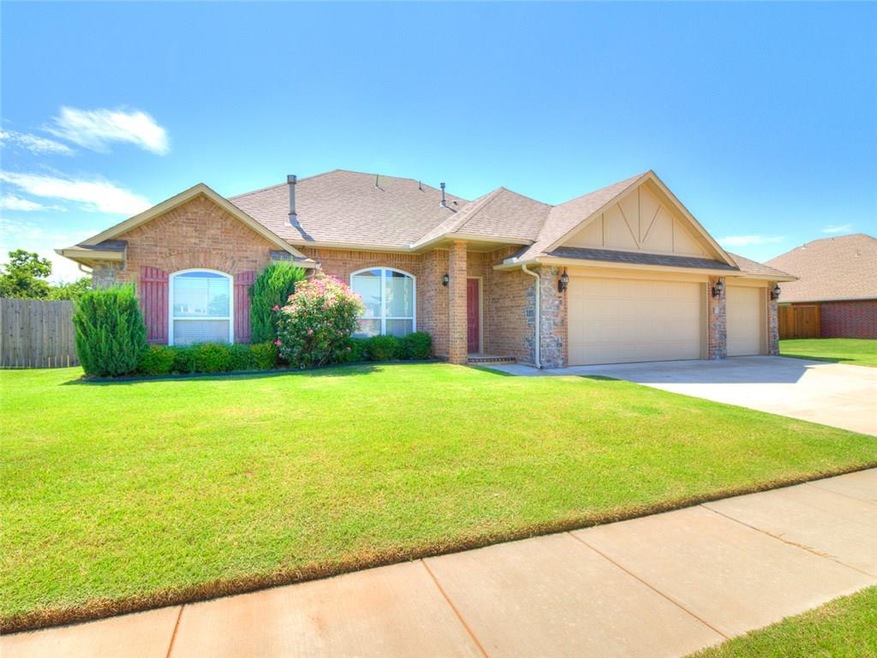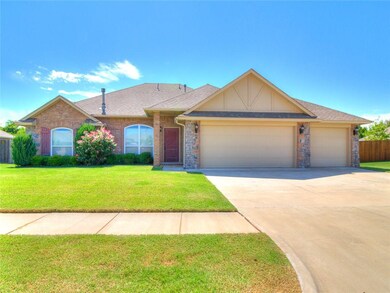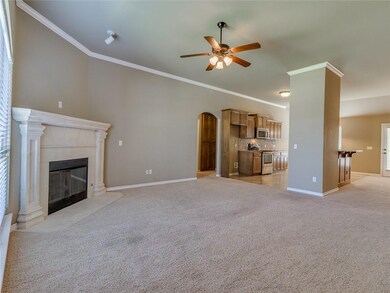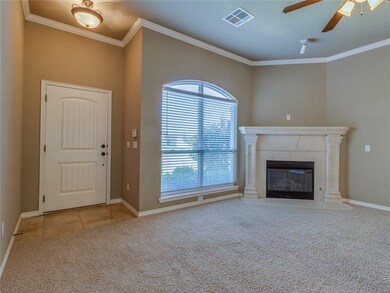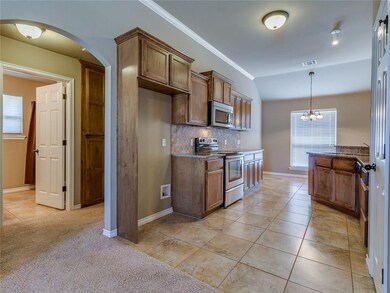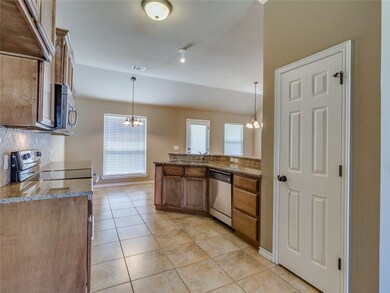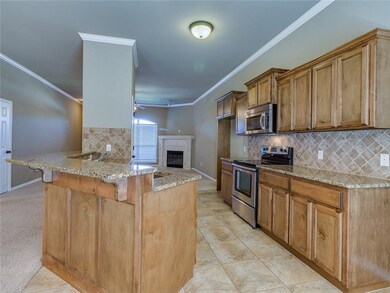
3501 Morgan Creek Rd Yukon, OK 73099
Mustang Valley NeighborhoodHighlights
- Newly Remodeled
- Dallas Architecture
- 3 Car Attached Garage
- Mustang Valley Elementary School Rated A
- Covered patio or porch
- Interior Lot
About This Home
As of April 2025Beautifully maintained 3 bedroom, 2 bath home located on a natural treed greenbelt. Home features a 3 car garage, two dining areas and large lot. Neighborhood has playground and walking trails. Welcome home!
Home Details
Home Type
- Single Family
Est. Annual Taxes
- $2,905
Year Built
- Built in 2010 | Newly Remodeled
Lot Details
- 10,810 Sq Ft Lot
- Interior Lot
HOA Fees
- $25 Monthly HOA Fees
Parking
- 3 Car Attached Garage
- Garage Door Opener
- Driveway
Home Design
- Dallas Architecture
- Slab Foundation
- Brick Frame
- Composition Roof
Interior Spaces
- 1,661 Sq Ft Home
- 1-Story Property
- Woodwork
- Gas Log Fireplace
- Window Treatments
- Laundry Room
Kitchen
- Electric Oven
- Electric Range
- Free-Standing Range
- <<microwave>>
- Dishwasher
- Disposal
Flooring
- Carpet
- Tile
Bedrooms and Bathrooms
- 3 Bedrooms
- 2 Full Bathrooms
Home Security
- Home Security System
- Fire and Smoke Detector
Outdoor Features
- Covered patio or porch
Utilities
- Central Heating and Cooling System
- Programmable Thermostat
- Water Heater
Community Details
- Association fees include greenbelt, maintenance
- Mandatory home owners association
- Greenbelt
Listing and Financial Details
- Legal Lot and Block 019 / 013
Ownership History
Purchase Details
Home Financials for this Owner
Home Financials are based on the most recent Mortgage that was taken out on this home.Purchase Details
Purchase Details
Home Financials for this Owner
Home Financials are based on the most recent Mortgage that was taken out on this home.Purchase Details
Home Financials for this Owner
Home Financials are based on the most recent Mortgage that was taken out on this home.Purchase Details
Home Financials for this Owner
Home Financials are based on the most recent Mortgage that was taken out on this home.Similar Homes in Yukon, OK
Home Values in the Area
Average Home Value in this Area
Purchase History
| Date | Type | Sale Price | Title Company |
|---|---|---|---|
| Warranty Deed | $235,000 | Legacy Title Of Oklahoma | |
| Warranty Deed | $235,000 | Legacy Title Of Oklahoma | |
| Deed | -- | None Listed On Document | |
| Warranty Deed | -- | Chicago Title Oklahoma | |
| Warranty Deed | $164,000 | Fatco | |
| Warranty Deed | $37,500 | None Available |
Mortgage History
| Date | Status | Loan Amount | Loan Type |
|---|---|---|---|
| Open | $230,743 | FHA | |
| Closed | $230,743 | FHA | |
| Previous Owner | $135,200 | No Value Available | |
| Previous Owner | $169,412 | No Value Available | |
| Previous Owner | $3,000,000 | Small Business Administration |
Property History
| Date | Event | Price | Change | Sq Ft Price |
|---|---|---|---|---|
| 04/14/2025 04/14/25 | Sold | $235,000 | -2.1% | $141 / Sq Ft |
| 02/24/2025 02/24/25 | Pending | -- | -- | -- |
| 02/07/2025 02/07/25 | For Sale | $240,000 | +42.0% | $144 / Sq Ft |
| 08/10/2016 08/10/16 | Sold | $169,000 | -3.4% | $102 / Sq Ft |
| 07/11/2016 07/11/16 | Pending | -- | -- | -- |
| 07/07/2016 07/07/16 | For Sale | $174,900 | -- | $105 / Sq Ft |
Tax History Compared to Growth
Tax History
| Year | Tax Paid | Tax Assessment Tax Assessment Total Assessment is a certain percentage of the fair market value that is determined by local assessors to be the total taxable value of land and additions on the property. | Land | Improvement |
|---|---|---|---|---|
| 2024 | $2,905 | $25,134 | $3,000 | $22,134 |
| 2023 | $2,597 | $23,937 | $3,000 | $20,937 |
| 2022 | $2,556 | $23,240 | $3,000 | $20,240 |
| 2021 | $2,469 | $22,563 | $3,000 | $19,563 |
| 2020 | $2,418 | $21,906 | $3,000 | $18,906 |
| 2019 | $2,342 | $21,268 | $3,000 | $18,268 |
| 2018 | $2,431 | $20,649 | $3,000 | $17,649 |
| 2017 | $2,399 | $20,649 | $3,000 | $17,649 |
| 2016 | $2,262 | $21,342 | $3,000 | $18,342 |
| 2015 | -- | $19,925 | $3,000 | $16,925 |
| 2014 | -- | $19,345 | $3,000 | $16,345 |
Agents Affiliated with this Home
-
Lisa Knowles
L
Seller's Agent in 2025
Lisa Knowles
Keller Williams Realty Elite
(405) 885-7570
1 in this area
7 Total Sales
-
Cynthia Proctor

Buyer's Agent in 2025
Cynthia Proctor
Bricks and Branches Realty
(405) 823-2111
1 in this area
19 Total Sales
-
Reagan Akin
R
Seller's Agent in 2016
Reagan Akin
The Agency
(405) 706-2557
1 in this area
38 Total Sales
Map
Source: MLSOK
MLS Number: 735799
APN: 090105971
- 3805 Bridge Wood Ln
- 11116 SW 30th St
- 3909 Palisade Ln
- 3000 Hampshire Ln
- 3101 Westbury Glen Blvd
- 3908 Hunter Glen Dr
- 4016 Olivia St
- 4021 Olivia St
- 4016 Becky Ln
- 2809 Morgan Trace
- 4025 Olivia St
- 4020 Becky Ln
- 4028 Olivia St
- 3801 Palio Ln
- 4024 Becky Ln
- 4104 Olivia St
- 4108 Olivia St
- 4112 Olivia St
- 9436 SW 37th St
- 4116 Bridge Wood Ln
