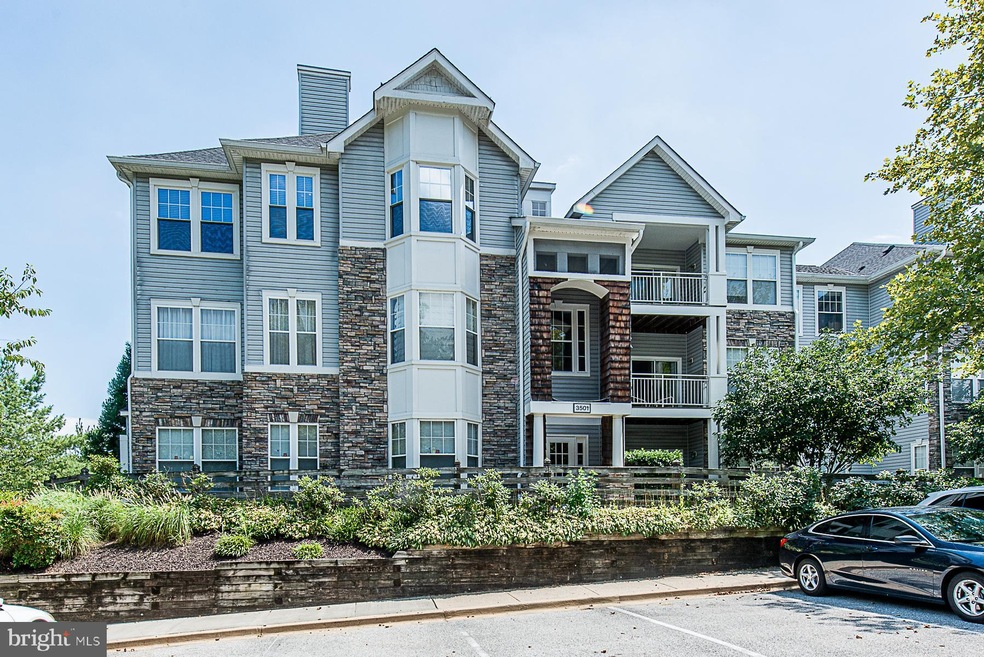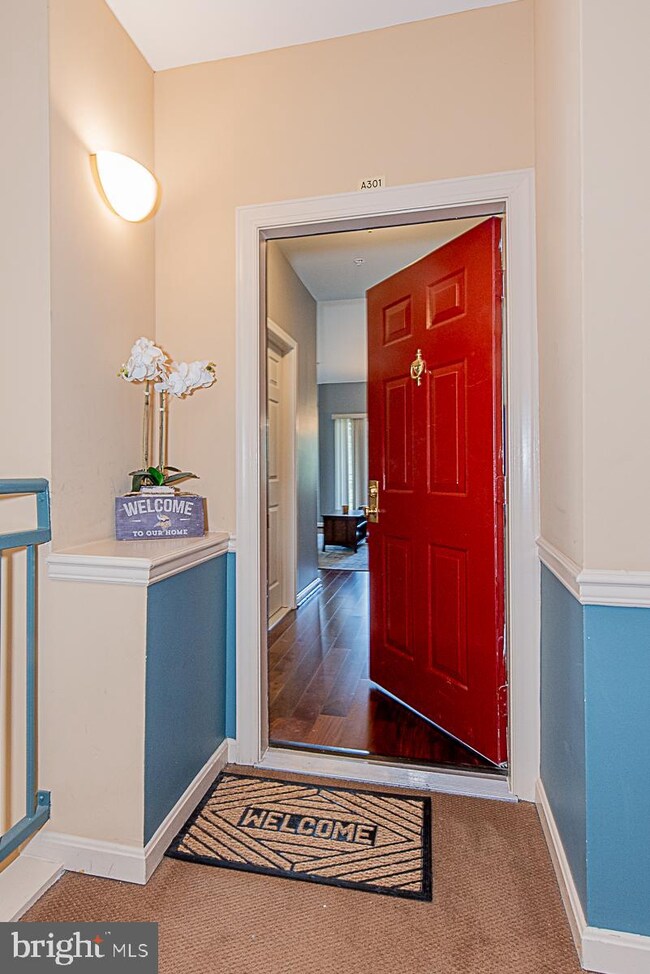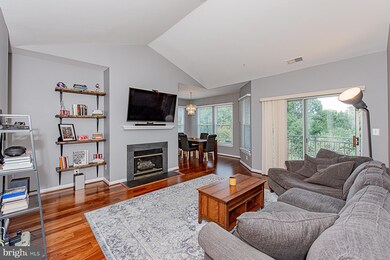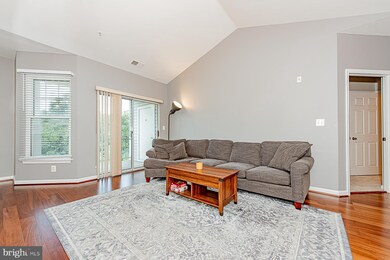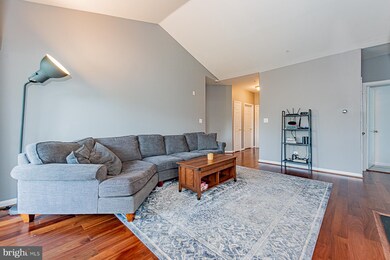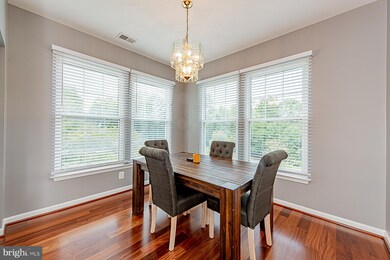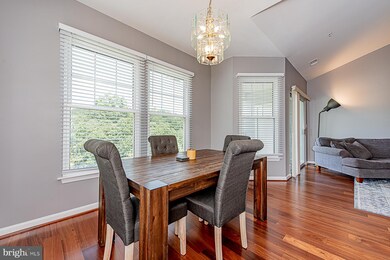
3501 Piney Woods Place Unit A 301 Laurel, MD 20724
Maryland City NeighborhoodHighlights
- Penthouse
- Colonial Architecture
- Wood Flooring
- Open Floorplan
- Cathedral Ceiling
- Community Pool
About This Home
As of September 2019WONDERFUL TOP LEVEL UNIT LOCATED IN DESIRABLE RUSSETT COMMUNITY! BEAUTIFUL NEW HARDWOOD FLOORING FLOWS THROUGH THE OPEN FLOOR PLAN. BRIGHT & OPEN LIVING ROOM WITH SOARING CEILING, GAS FIREPLACE, AND SLIDER TO PRIVATE BALCONY. PERFECT FOR ENJOYING YOUR MORNING COFFEE OR WARM SUMMER EVENINGS! WALL OF WINDOWS LETS THE LIGHT SHINE INTO THE SEPARATE DINING AREA. KITCHEN BOASTS UPDATED STAINLESS STEEL APPLIANCES AND PANTRY. NEWLY CARPETED MASTER BEDROOM OFFERS CATHEDRAL CEILING, DUAL CLOSETS (INCLUDING WALK-IN) & PRIVATE BATH WITH LUXURIOUS SOAKING TUB. SECOND GENEROUS-SIZED BEDROOM OFFERS BRAND NEW CARPETING, WALK-IN CLOSET, BAY WINDOW & ACCESS TO SECOND FULL BATH. CONVENIENT LAUNDRY ROOM TOO! GREAT LOCATION ON TOP LEVEL OF SECURED BUILDING! UPDATES INCLUDE STAINLESS STEELAPPLIANCES, HARDWOOD FLOORING, CARPETING, HOT WATER HEATER & WINDOW BLINDS. SO MANY COMMUNITY AMENITIES!...OUTDOOR POOL, RECREATION FACILITY, TENNIS & BASKETBALL COURTS, PLAYGROUND, SHOPPING CENTER, LAKE/NATURE PRESERVE, WALKING TRAILS, LIBRARY. GREAT LOCATION...MINUTES TO SHOPPING & RESTAURANTS, MARC TRAIN, AND COMMUTER ROUTES 295, I-95 & RT 1. OFFER TODAY!**NOT FHA APPROVED**
Property Details
Home Type
- Condominium
Est. Annual Taxes
- $2,149
Year Built
- Built in 1997
Lot Details
- Sprinkler System
- Property is in very good condition
HOA Fees
Home Design
- Penthouse
- Colonial Architecture
- Stone Siding
- Vinyl Siding
Interior Spaces
- 1,148 Sq Ft Home
- Property has 1 Level
- Open Floorplan
- Cathedral Ceiling
- Ceiling Fan
- Screen For Fireplace
- Fireplace Mantel
- Gas Fireplace
- Bay Window
- Sliding Doors
- Six Panel Doors
- Entrance Foyer
- Living Room
- Dining Room
Kitchen
- Gas Oven or Range
- <<builtInMicrowave>>
- Dishwasher
- Stainless Steel Appliances
- Disposal
Flooring
- Wood
- Carpet
- Ceramic Tile
Bedrooms and Bathrooms
- 2 Main Level Bedrooms
- Walk-In Closet
- 2 Full Bathrooms
- Soaking Tub
- <<tubWithShowerToken>>
Laundry
- Laundry Room
- Dryer
- Washer
Home Security
Parking
- Parking Lot
- Unassigned Parking
Outdoor Features
- Balcony
Utilities
- Forced Air Heating and Cooling System
- Vented Exhaust Fan
- Natural Gas Water Heater
Listing and Financial Details
- Assessor Parcel Number 020467590094842
Community Details
Overview
- Association fees include all ground fee, lawn maintenance, pool(s), snow removal, management, recreation facility, water
- Russett Community Association, Phone Number (800) 870-0010
- Stonecreek Condos, Phone Number (443) 548-0191
- Stonecreek At Ru Community
- Russett Subdivision
Amenities
- Picnic Area
- Common Area
- Community Center
- Party Room
- Recreation Room
- Elevator
Recreation
- Tennis Courts
- Community Basketball Court
- Volleyball Courts
- Community Playground
- Community Pool
- Pool Membership Available
- Jogging Path
Security
- Carbon Monoxide Detectors
- Fire and Smoke Detector
- Fire Sprinkler System
Ownership History
Purchase Details
Home Financials for this Owner
Home Financials are based on the most recent Mortgage that was taken out on this home.Purchase Details
Similar Homes in Laurel, MD
Home Values in the Area
Average Home Value in this Area
Purchase History
| Date | Type | Sale Price | Title Company |
|---|---|---|---|
| Deed | $230,000 | Tower Title Services | |
| Deed | $127,510 | -- |
Mortgage History
| Date | Status | Loan Amount | Loan Type |
|---|---|---|---|
| Open | $230,000 | New Conventional | |
| Previous Owner | $62,011 | FHA | |
| Previous Owner | $250,167 | Stand Alone Second | |
| Previous Owner | $212,000 | Stand Alone Second | |
| Previous Owner | $0 | New Conventional | |
| Previous Owner | $169,000 | Adjustable Rate Mortgage/ARM | |
| Closed | -- | No Value Available |
Property History
| Date | Event | Price | Change | Sq Ft Price |
|---|---|---|---|---|
| 09/30/2019 09/30/19 | Sold | $230,000 | 0.0% | $200 / Sq Ft |
| 08/17/2019 08/17/19 | Pending | -- | -- | -- |
| 08/15/2019 08/15/19 | For Sale | $230,000 | +39.4% | $200 / Sq Ft |
| 01/15/2016 01/15/16 | Sold | $165,000 | 0.0% | $144 / Sq Ft |
| 11/06/2015 11/06/15 | Pending | -- | -- | -- |
| 11/06/2015 11/06/15 | Price Changed | $165,000 | -2.9% | $144 / Sq Ft |
| 11/03/2015 11/03/15 | Price Changed | $170,000 | -5.5% | $148 / Sq Ft |
| 09/25/2015 09/25/15 | Price Changed | $179,900 | -5.3% | $157 / Sq Ft |
| 08/13/2015 08/13/15 | For Sale | $189,900 | -- | $165 / Sq Ft |
Tax History Compared to Growth
Tax History
| Year | Tax Paid | Tax Assessment Tax Assessment Total Assessment is a certain percentage of the fair market value that is determined by local assessors to be the total taxable value of land and additions on the property. | Land | Improvement |
|---|---|---|---|---|
| 2024 | $2,550 | $231,433 | $0 | $0 |
| 2023 | $2,438 | $221,867 | $0 | $0 |
| 2022 | $2,233 | $212,300 | $106,100 | $106,200 |
| 2021 | $4,266 | $202,733 | $0 | $0 |
| 2020 | $2,034 | $193,167 | $0 | $0 |
| 2019 | $1,936 | $183,600 | $91,800 | $91,800 |
| 2018 | $1,842 | $181,700 | $0 | $0 |
| 2017 | $1,833 | $179,800 | $0 | $0 |
| 2016 | -- | $177,900 | $0 | $0 |
| 2015 | -- | $177,900 | $0 | $0 |
| 2014 | -- | $177,900 | $0 | $0 |
Agents Affiliated with this Home
-
Lois Leahy

Seller's Agent in 2019
Lois Leahy
Keller Williams Realty Centre
(443) 250-9255
2 in this area
56 Total Sales
-
Chuck Blanton

Buyer's Agent in 2019
Chuck Blanton
RE/MAX
(410) 963-1204
72 Total Sales
-
Lori Caruso

Seller's Agent in 2016
Lori Caruso
FES & J Realty LLC
(301) 807-1049
1 in this area
21 Total Sales
-
Nubia Fuentes

Buyer's Agent in 2016
Nubia Fuentes
Hyatt & Company Real Estate, LLC
(301) 672-7715
2 in this area
36 Total Sales
Map
Source: Bright MLS
MLS Number: MDAA405062
APN: 04-675-90094842
- 3507 Piney Woods Place Unit 203
- 3511 Piney Woods Place Unit C101
- 3521 Piney Woods Place Unit F303
- 3529 Piney Woods Place Unit I 002
- 8309 Pigeon Fork Ln
- 3408 Littleleaf Place
- 8200 Finchleigh St
- 3430 Littleleaf Place
- 8311 Frostwood Dr
- 3428 Carriage Walk Ct Unit 14
- 3551 Carriage Walk Ln Unit 74H
- 8117 Mallard Shore Dr
- 3218 Water Lily Ct
- 3539 Forest Haven Dr
- 8002 Sanctuary Ct
- 3613 Chase Hills Dr
- 8605 Otter Creek Rd
- 3569 Whiskey Bottom Rd
- 8603 Woodland Manor Dr
- 1206 Crested Wood Dr
