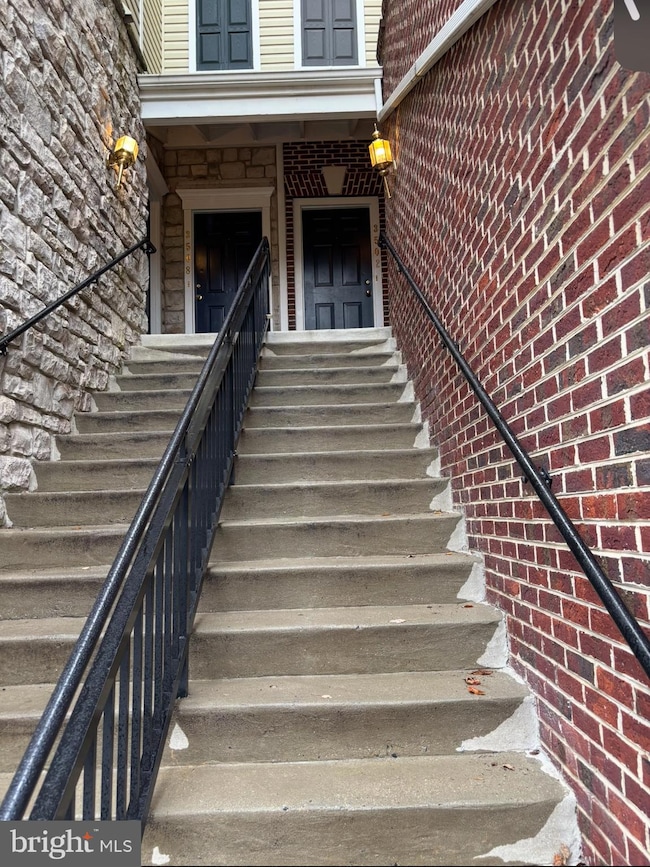3502 Carriage Walk Ln Unit 25-C Laurel, MD 20724
Maryland City NeighborhoodHighlights
- Community Pool
- 1 Car Attached Garage
- Gas Fireplace
- Balcony
- Forced Air Heating and Cooling System
About This Home
End row 4-story townhouse has an open floor plan on the main level w/new black stainless steel appliances, beautiful hardwood floors, 2 half-bathrooms and a working gas fireplace below a 65in flatscreen TV. The Third level contains 2 nice size bedrooms with a full bath. The top floor contains the master suite, with soaking tub, double vanity, walk-in-closet and mounted flat screen TV. The townhouse is located in Carriages at Russett, a 613 acre community within the Maryland City, in a park-like setting complemented by 12 miles of walking trails and a 70-acre lake nature preserve. Russett also contains playgrounds, a tot lot, four swimming pools and a pool house, a community center as well as tennis, basketball and beach volleyball courts. PLEASE USE SHOE COVERS AVAILABLE UPON ENTRANCE Please submit application via RentSpree ====== Applications will be accepted via Rentspree ONLY.
Townhouse Details
Home Type
- Townhome
Est. Annual Taxes
- $3,158
Year Built
- Built in 2006
HOA Fees
Parking
- 1 Car Attached Garage
- Basement Garage
- On-Street Parking
- Parking Lot
Home Design
- Back-to-Back Home
- Brick Exterior Construction
Interior Spaces
- 2,200 Sq Ft Home
- Property has 4 Levels
- Gas Fireplace
- Laundry in unit
Bedrooms and Bathrooms
- 3 Bedrooms
Finished Basement
- Heated Basement
- Walk-Out Basement
- Garage Access
Outdoor Features
- Balcony
Utilities
- Forced Air Heating and Cooling System
- Natural Gas Water Heater
- Public Septic
Listing and Financial Details
- Residential Lease
- Security Deposit $2,700
- Tenant pays for cable TV, electricity, gas, heat, all utilities
- The owner pays for association fees, real estate taxes
- Rent includes common area maintenance, community center, hoa/condo fee, lawn service, parking, trash removal, snow removal
- No Smoking Allowed
- 12-Month Lease Term
- Available 11/1/25
- Assessor Parcel Number 020466890221641
Community Details
Overview
- Carriages At Russett Condo Community
- Carriages At Russett Subdivision
Recreation
- Community Pool
Pet Policy
- Pets allowed on a case-by-case basis
- Pet Deposit $500
Map
Source: Bright MLS
MLS Number: MDAA2128652
APN: 04-668-90221641
- 8239 Brooktree St
- 8311 Frostwood Dr
- 3233 Orient Fishtail Rd
- 8314 Pigeon Fork Ln
- 3147 Galaxy Way
- 3521 Piney Woods Place Unit F003
- 3521 Piney Woods Place Unit F304
- 3436 Littleleaf Place
- 3408 Littleleaf Place
- 26 Little River Rd
- 217 Cherry Hill Ln
- 1206 Crested Wood Dr
- 1204 Crested Wood Dr
- 1202 Crested Wood Dr
- 8205 Swamp Rose Place
- 1232 Crested Wood Dr
- 1234 Crested Wood Dr
- 2104 Foxglove Ln
- 1358 Crested Wood Dr
- 1356 Crested Wood Dr
- 8366 Frostwood Dr
- 8185 Scenic Meadow Dr
- 3218 Shadow Park Dr
- 7903 Orion Cir
- 3140 Galaxy Way
- 8010 Pennington Dr
- 3436 Littleleaf Place
- 3527 Piney Woods Place Unit H002
- 8103 Pennington Dr
- 8316 Widgeon Place
- 3207 Water Lily Ct
- 314 Hazel Alder Ln
- 210 Sundrop Ln
- 211 Sundrop Ln
- 3049 Lost Creek Blvd
- 3101 Runnel Ln
- 3472 Andrew Ct
- 3344 Pitch Pine Dr
- 3617 Laurel View Ct
- 3515 Leslie Way







