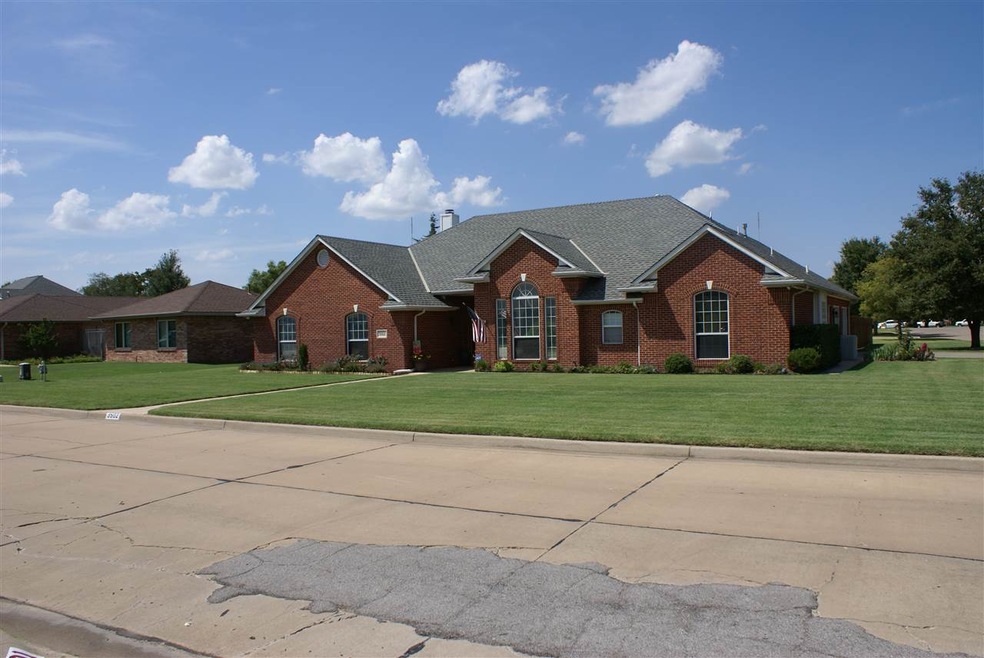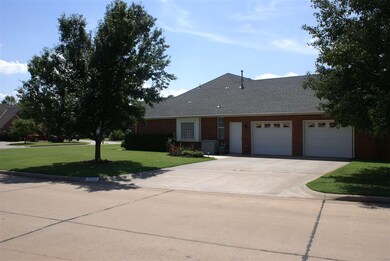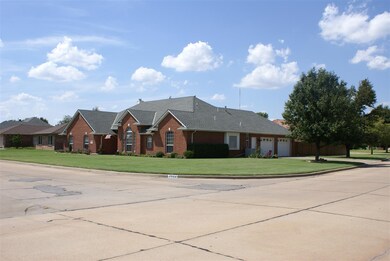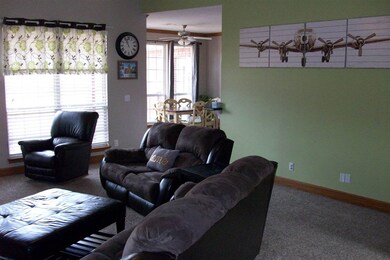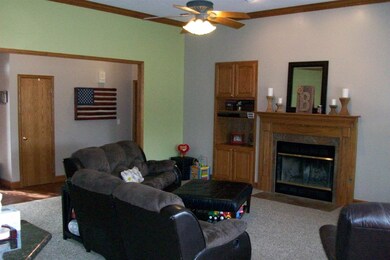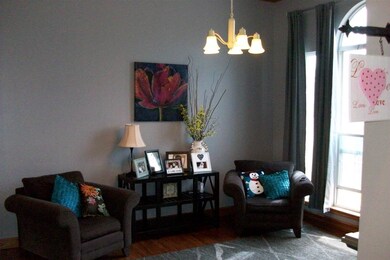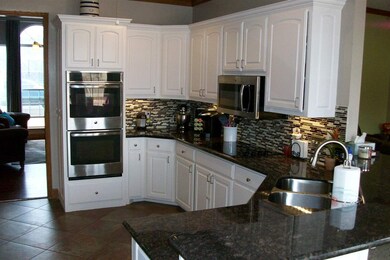
Highlights
- Traditional Architecture
- Jettted Tub and Separate Shower in Primary Bathroom
- Covered patio or porch
- Chisholm Elementary School Rated A
- Solid Surface Countertops
- Shades
About This Home
As of June 202395% Conventional Loan @NBC Colorado, 4.25% int, 30 yrs 2391 sq ft mol per Courthouse Records Concessions pd by Seller for Buyer $7,000 Very well maintained home with large bedrooms and an open living space. Spacious living room is open to the updated kitchen. Great floor plan with the master having an extra space great for a nursery or office. Located on a corner lot in Chisholm School District.
Last Agent to Sell the Property
Coldwell Banker Realty III, LLC License #144827 Listed on: 03/07/2018

Last Buyer's Agent
Caroline DuPuy
Non-Member License #174875
Home Details
Home Type
- Single Family
Est. Annual Taxes
- $3,924
Year Built
- 1997
Lot Details
- South Facing Home
- Wood Fence
Home Design
- Traditional Architecture
- Composition Roof
Interior Spaces
- 2,403 Sq Ft Home
- 1-Story Property
- Ceiling Fan
- Wood Burning Fireplace
- Fireplace With Gas Starter
- Shades
- Drapes & Rods
- Entrance Foyer
- Living Room with Fireplace
- Combination Kitchen and Dining Room
- Ceramic Tile Flooring
- Fire and Smoke Detector
Kitchen
- Electric Oven or Range
- <<microwave>>
- Dishwasher
- Solid Surface Countertops
- Disposal
Bedrooms and Bathrooms
- 4 Bedrooms
- In-Law or Guest Suite
- Dual Vanity Sinks in Primary Bathroom
- Jettted Tub and Separate Shower in Primary Bathroom
Parking
- 2 Car Attached Garage
- Garage Door Opener
Outdoor Features
- Covered patio or porch
- Storm Cellar or Shelter
Utilities
- Central Heating and Cooling System
- Water Softener Leased
- Cable TV Available
Listing and Financial Details
- Homestead Exemption
Ownership History
Purchase Details
Home Financials for this Owner
Home Financials are based on the most recent Mortgage that was taken out on this home.Purchase Details
Home Financials for this Owner
Home Financials are based on the most recent Mortgage that was taken out on this home.Purchase Details
Home Financials for this Owner
Home Financials are based on the most recent Mortgage that was taken out on this home.Purchase Details
Home Financials for this Owner
Home Financials are based on the most recent Mortgage that was taken out on this home.Purchase Details
Home Financials for this Owner
Home Financials are based on the most recent Mortgage that was taken out on this home.Similar Homes in Enid, OK
Home Values in the Area
Average Home Value in this Area
Purchase History
| Date | Type | Sale Price | Title Company |
|---|---|---|---|
| Warranty Deed | $350,000 | First American Title | |
| Warranty Deed | $290,000 | None Available | |
| Warranty Deed | $275,000 | None Available | |
| Warranty Deed | $245,500 | None Available | |
| Warranty Deed | $238,500 | None Available |
Mortgage History
| Date | Status | Loan Amount | Loan Type |
|---|---|---|---|
| Open | $357,525 | VA | |
| Previous Owner | $243,200 | New Conventional | |
| Previous Owner | $30,000 | Credit Line Revolving | |
| Previous Owner | $322,000 | New Conventional | |
| Previous Owner | $283,040 | VA | |
| Previous Owner | $280,971 | VA | |
| Previous Owner | $250,778 | VA | |
| Previous Owner | $47,664 | Credit Line Revolving |
Property History
| Date | Event | Price | Change | Sq Ft Price |
|---|---|---|---|---|
| 06/24/2025 06/24/25 | Price Changed | $399,900 | +1.2% | $167 / Sq Ft |
| 06/23/2025 06/23/25 | For Sale | $395,000 | 0.0% | $165 / Sq Ft |
| 05/15/2025 05/15/25 | Pending | -- | -- | -- |
| 05/09/2025 05/09/25 | For Sale | $395,000 | +12.9% | $165 / Sq Ft |
| 06/16/2023 06/16/23 | Sold | $350,000 | 0.0% | $146 / Sq Ft |
| 05/07/2023 05/07/23 | Pending | -- | -- | -- |
| 05/06/2023 05/06/23 | For Sale | $349,900 | +20.7% | $146 / Sq Ft |
| 05/15/2018 05/15/18 | Sold | $290,000 | -1.7% | $121 / Sq Ft |
| 03/23/2018 03/23/18 | Pending | -- | -- | -- |
| 03/07/2018 03/07/18 | For Sale | $294,900 | +7.3% | $123 / Sq Ft |
| 06/30/2014 06/30/14 | Sold | $274,900 | 0.0% | $114 / Sq Ft |
| 04/28/2014 04/28/14 | Pending | -- | -- | -- |
| 03/05/2014 03/05/14 | For Sale | $274,900 | -- | $114 / Sq Ft |
Tax History Compared to Growth
Tax History
| Year | Tax Paid | Tax Assessment Tax Assessment Total Assessment is a certain percentage of the fair market value that is determined by local assessors to be the total taxable value of land and additions on the property. | Land | Improvement |
|---|---|---|---|---|
| 2024 | $3,924 | $37,612 | $3,750 | $33,862 |
| 2023 | $3,583 | $35,346 | $3,750 | $31,596 |
| 2022 | $3,755 | $35,346 | $3,750 | $31,596 |
| 2021 | $3,608 | $35,718 | $3,750 | $31,968 |
| 2020 | $4,045 | $36,217 | $3,750 | $32,467 |
| 2019 | $3,680 | $35,865 | $3,500 | $32,365 |
| 2018 | $3,633 | $34,128 | $3,750 | $30,378 |
| 2017 | $3,051 | $32,673 | $3,750 | $28,923 |
| 2016 | $3,117 | $32,528 | $0 | $0 |
| 2015 | $2,801 | $32,279 | $3,750 | $28,529 |
| 2014 | $2,769 | $31,908 | $3,750 | $28,158 |
Agents Affiliated with this Home
-
Sarah Brennan

Seller's Agent in 2025
Sarah Brennan
RE/MAX
(580) 278-4330
403 Total Sales
-
Alexandria May

Seller Co-Listing Agent in 2025
Alexandria May
RE/MAX
(580) 340-2323
4 Total Sales
-
Torrie Vann

Seller's Agent in 2023
Torrie Vann
Epique Realty LLC
(580) 747-6079
230 Total Sales
-
Justin Helterbrand
J
Seller's Agent in 2018
Justin Helterbrand
Coldwell Banker Realty III, LLC
(580) 233-8833
45 Total Sales
-
C
Buyer's Agent in 2018
Caroline DuPuy
Non-Member
-
Courtney Colby-tucker

Seller's Agent in 2014
Courtney Colby-tucker
RE/MAX
(580) 747-1691
336 Total Sales
Map
Source: Northwest Oklahoma Association of REALTORS®
MLS Number: 20180303
APN: 5215-00-018-014-0-214-00
- 3929 Rockwood Rd
- 3815 Rockwood Rd
- 3531 Edgewater Dr
- 3637 Lakeshore Dr
- 2715 Belle Crossing Dr
- 3509 Rockwood Rd
- 2712 Belle Crossing Dr
- 2706 Belle Crossing Dr
- 2730 Belle Crossing Dr
- 2736 Belle Crossing Dr
- 2601 Belle Crossing Dr
- 3610 Whippoorwill Ln
- 2609 Marymount
- 3002 Clairemont
- 3727 Plantation Dr
- 3625 Whippoorwill Way
- 3629 Plantation Dr
- 3623 Plantation Dr
- 3120 Redbird Ln
- 3110 Dans Ct
