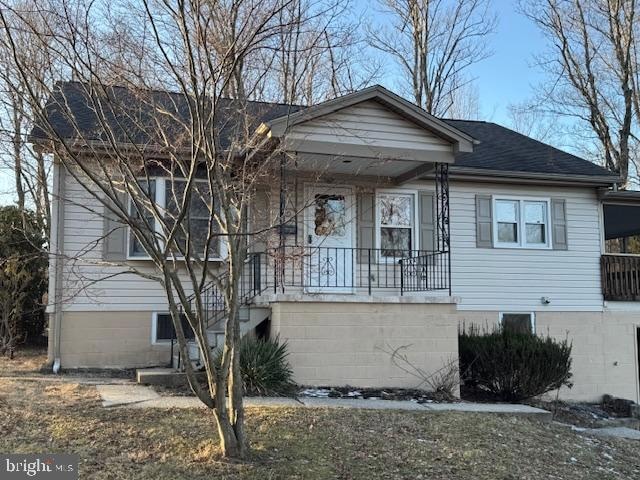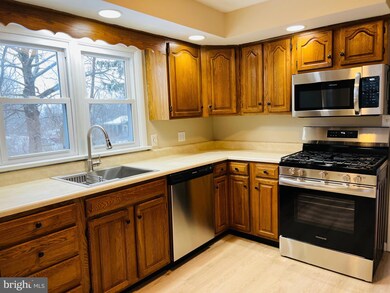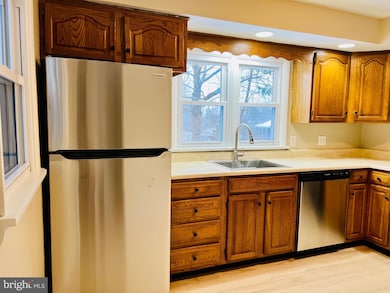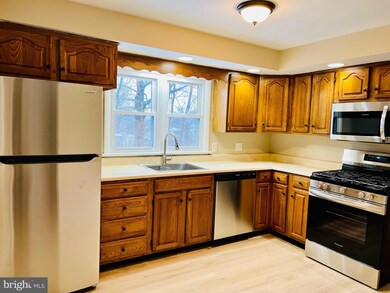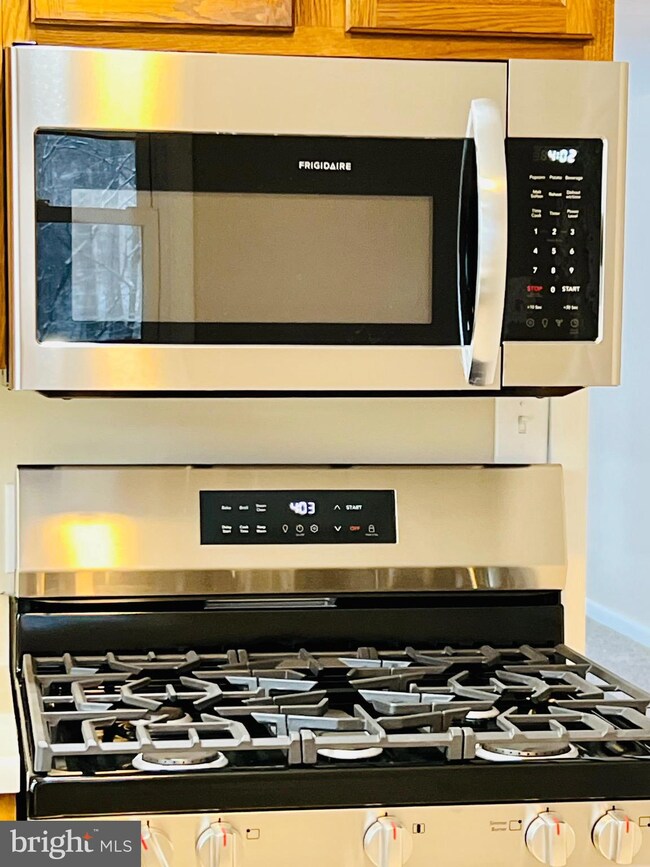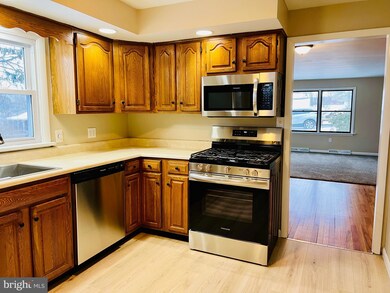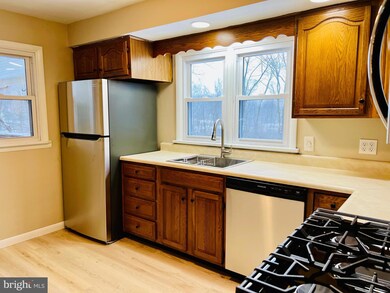
3502 Walnut Ave Altoona, PA 16601
Broad Avenue NeighborhoodHighlights
- Cape Cod Architecture
- 1 Car Attached Garage
- Forced Air Heating and Cooling System
- No HOA
About This Home
As of March 2025This home is located at 3502 Walnut Ave, Altoona, PA 16601 and is currently priced at $216,500, approximately $154 per square foot. This property was built in 1949. 3502 Walnut Ave is a home located in Blair County with nearby schools including Harbor House Preschool & Kindergarten, Tender Love for Children Child Care, and Holy Trinity Middle School Campus.
Last Agent to Sell the Property
John Hill Real Estate License #RS281700 Listed on: 02/12/2025
Home Details
Home Type
- Single Family
Est. Annual Taxes
- $2,107
Year Built
- Built in 1949
Lot Details
- 0.42 Acre Lot
Parking
- 1 Car Attached Garage
Home Design
- Cape Cod Architecture
- Block Foundation
- Vinyl Siding
Interior Spaces
- 1,400 Sq Ft Home
- Property has 1.5 Levels
- Basement Fills Entire Space Under The House
Bedrooms and Bathrooms
- 4 Main Level Bedrooms
- 2 Full Bathrooms
Utilities
- Forced Air Heating and Cooling System
- Natural Gas Water Heater
Community Details
- No Home Owners Association
Listing and Financial Details
- Assessor Parcel Number 01.12-18..-008.00-000
Ownership History
Purchase Details
Home Financials for this Owner
Home Financials are based on the most recent Mortgage that was taken out on this home.Purchase Details
Home Financials for this Owner
Home Financials are based on the most recent Mortgage that was taken out on this home.Purchase Details
Purchase Details
Home Financials for this Owner
Home Financials are based on the most recent Mortgage that was taken out on this home.Purchase Details
Home Financials for this Owner
Home Financials are based on the most recent Mortgage that was taken out on this home.Similar Homes in Altoona, PA
Home Values in the Area
Average Home Value in this Area
Purchase History
| Date | Type | Sale Price | Title Company |
|---|---|---|---|
| Deed | $216,500 | None Listed On Document | |
| Special Warranty Deed | $132,000 | Universal Settlement Services | |
| Special Warranty Deed | -- | None Listed On Document | |
| Deed | $142,000 | Realty Abstract Services Inc | |
| Executors Deed | $162,000 | Realty Abstract Services Inc |
Mortgage History
| Date | Status | Loan Amount | Loan Type |
|---|---|---|---|
| Open | $173,200 | New Conventional | |
| Previous Owner | $142,000 | VA | |
| Previous Owner | $121,600 | New Conventional |
Property History
| Date | Event | Price | Change | Sq Ft Price |
|---|---|---|---|---|
| 03/14/2025 03/14/25 | Sold | $216,500 | +0.7% | $155 / Sq Ft |
| 02/15/2025 02/15/25 | Pending | -- | -- | -- |
| 02/12/2025 02/12/25 | For Sale | $214,900 | +62.8% | $154 / Sq Ft |
| 09/13/2024 09/13/24 | Sold | $132,000 | +25.7% | $94 / Sq Ft |
| 06/04/2024 06/04/24 | Pending | -- | -- | -- |
| 05/29/2024 05/29/24 | For Sale | $105,000 | -- | $75 / Sq Ft |
Tax History Compared to Growth
Tax History
| Year | Tax Paid | Tax Assessment Tax Assessment Total Assessment is a certain percentage of the fair market value that is determined by local assessors to be the total taxable value of land and additions on the property. | Land | Improvement |
|---|---|---|---|---|
| 2025 | $1,923 | $100,700 | $9,200 | $91,500 |
| 2024 | $1,702 | $100,700 | $9,200 | $91,500 |
| 2023 | $1,577 | $100,700 | $9,200 | $91,500 |
| 2022 | $1,554 | $100,700 | $9,200 | $91,500 |
| 2021 | $1,554 | $100,700 | $9,200 | $91,500 |
| 2020 | $1,552 | $100,700 | $9,200 | $91,500 |
| 2019 | $1,516 | $100,700 | $9,200 | $91,500 |
| 2018 | $1,473 | $100,700 | $9,200 | $91,500 |
| 2017 | $6,371 | $100,700 | $9,200 | $91,500 |
| 2016 | $395 | $12,320 | $250 | $12,070 |
| 2015 | $395 | $12,320 | $250 | $12,070 |
| 2014 | $395 | $12,320 | $250 | $12,070 |
Agents Affiliated with this Home
-
Kerry Gority

Seller's Agent in 2025
Kerry Gority
John Hill Real Estate
(814) 932-4616
5 in this area
198 Total Sales
-
datacorrect BrightMLS
d
Buyer's Agent in 2025
datacorrect BrightMLS
Non Subscribing Office
-
Matthew Evey

Seller's Agent in 2024
Matthew Evey
John Hill Real Estate
(814) 934-0496
3 in this area
239 Total Sales
Map
Source: Bright MLS
MLS Number: PABR2015400
APN: 01-04261720
- 3230 W Chestnut Ave
- 3315 Broad Ave
- 3933-35 Walnut Ave
- 3100 Oak Ave Unit 12
- 892 31st St
- 3027 Broad Ave
- 2730 W Pine Ave
- 509 29th St
- 4221-4231 4th Ave
- 3405 Crescent Rd
- 2602 W Chestnut Ave
- 0 Union Ave
- 868 25th St
- 2807 Edgewood Dr Unit 9
- 4815 6th Ave
- 201 Ruskin Dr
- 205 Ruskin Dr
- 116 Aldrich Ave
- 305 Ridge Ave
- 4701 Lyndale Rd
