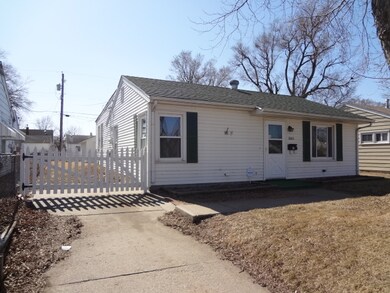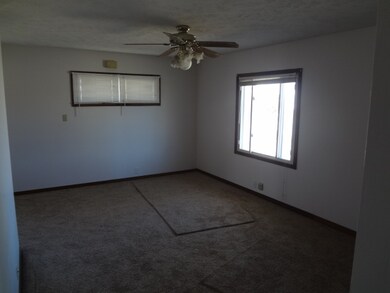
3503 Avenue G Council Bluffs, IA 51501
Northgate NeighborhoodHighlights
- Wood Flooring
- Breakfast Area or Nook
- Built-In Features
- No HOA
- 2 Car Detached Garage
- Patio
About This Home
As of September 2018This is a nice ranch home featuring a large 2 car garage, a fenced yard, a large livingroom, permanent siding and more. The home has had other updating and would make a great place for one level living.
Last Buyer's Agent
Mindy Martin
Heartland Properties License #S41913000
Home Details
Home Type
- Single Family
Est. Annual Taxes
- $1,692
Year Built
- Built in 1952
Lot Details
- Lot Dimensions are 44 x 125
- Level Lot
Home Design
- Frame Construction
- Composition Roof
Interior Spaces
- 1,200 Sq Ft Home
- 1-Story Property
- Built-In Features
- Ceiling Fan
- Family Room
- Combination Dining and Living Room
- Wood Flooring
- Partial Basement
- Washer and Dryer Hookup
Kitchen
- Breakfast Area or Nook
- Dishwasher
Bedrooms and Bathrooms
- 3 Bedrooms
- 1 Bathroom
Parking
- 2 Car Detached Garage
- Garage Door Opener
- Off-Street Parking
Outdoor Features
- Patio
Schools
- Franklin Elementary School
- Gerald W Kirn Middle School
- Thomas Jefferson High School
Utilities
- Window Unit Cooling System
- Forced Air Heating System
- Gas Available
- Gas Water Heater
- Cable TV Available
Community Details
- No Home Owners Association
Ownership History
Purchase Details
Home Financials for this Owner
Home Financials are based on the most recent Mortgage that was taken out on this home.Purchase Details
Home Financials for this Owner
Home Financials are based on the most recent Mortgage that was taken out on this home.Purchase Details
Home Financials for this Owner
Home Financials are based on the most recent Mortgage that was taken out on this home.Purchase Details
Home Financials for this Owner
Home Financials are based on the most recent Mortgage that was taken out on this home.Similar Homes in Council Bluffs, IA
Home Values in the Area
Average Home Value in this Area
Purchase History
| Date | Type | Sale Price | Title Company |
|---|---|---|---|
| Interfamily Deed Transfer | -- | None Available | |
| Warranty Deed | $97,500 | None Available | |
| Corporate Deed | $135,000 | None Available | |
| Sheriffs Deed | $45,059 | None Available |
Mortgage History
| Date | Status | Loan Amount | Loan Type |
|---|---|---|---|
| Open | $96,000 | New Conventional | |
| Closed | $94,575 | New Conventional | |
| Previous Owner | $76,587 | FHA | |
| Previous Owner | $33,000 | Future Advance Clause Open End Mortgage |
Property History
| Date | Event | Price | Change | Sq Ft Price |
|---|---|---|---|---|
| 07/17/2025 07/17/25 | For Sale | $190,000 | +94.9% | $158 / Sq Ft |
| 09/14/2018 09/14/18 | Sold | $97,500 | +2.6% | $81 / Sq Ft |
| 08/12/2018 08/12/18 | Pending | -- | -- | -- |
| 08/10/2018 08/10/18 | For Sale | $95,000 | +21.8% | $79 / Sq Ft |
| 05/18/2012 05/18/12 | Sold | $78,000 | -2.4% | $65 / Sq Ft |
| 04/11/2012 04/11/12 | Pending | -- | -- | -- |
| 03/08/2012 03/08/12 | For Sale | $79,900 | -- | $67 / Sq Ft |
Tax History Compared to Growth
Tax History
| Year | Tax Paid | Tax Assessment Tax Assessment Total Assessment is a certain percentage of the fair market value that is determined by local assessors to be the total taxable value of land and additions on the property. | Land | Improvement |
|---|---|---|---|---|
| 2024 | $2,554 | $138,600 | $19,200 | $119,400 |
| 2023 | $2,554 | $138,600 | $19,200 | $119,400 |
| 2022 | $2,408 | $111,600 | $21,000 | $90,600 |
| 2021 | $3,539 | $111,600 | $21,000 | $90,600 |
| 2020 | $2,246 | $99,200 | $16,800 | $82,400 |
| 2019 | $1,922 | $99,200 | $16,800 | $82,400 |
| 2018 | $1,882 | $83,307 | $12,324 | $70,983 |
| 2017 | $1,882 | $83,307 | $12,324 | $70,983 |
| 2015 | $1,860 | $83,307 | $12,324 | $70,983 |
| 2014 | $1,862 | $83,307 | $12,324 | $70,983 |
Agents Affiliated with this Home
-
Rob Washburn

Seller's Agent in 2025
Rob Washburn
Keller Williams Realty
(402) 981-6999
2 in this area
44 Total Sales
-
S
Seller's Agent in 2018
Shelly Jager
Key Real Estate
-
Jason James

Seller's Agent in 2012
Jason James
Heartland Properties
(800) 856-2743
8 in this area
342 Total Sales
-
M
Buyer's Agent in 2012
Mindy Martin
Heartland Properties
Map
Source: Southwest Iowa Association of Realtors®
MLS Number: 12-441
APN: 7544-28-429-008






