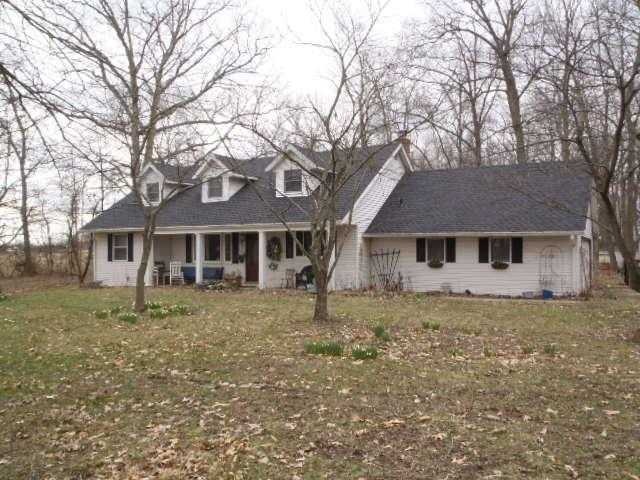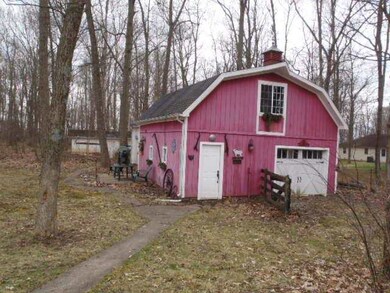
3503 Mccomb Rd Huntertown, IN 46748
Highlights
- Cape Cod Architecture
- Heavily Wooded Lot
- Solid Surface Countertops
- Carroll High School Rated A
- 1 Fireplace
- Enclosed patio or porch
About This Home
As of December 20143.4 ACRES - PRIVATE SETTING CAPE COD WITH NEWER FLOORING (MOST OF MAIN FLOOR HARDWOOD), ROOF UNDER 2 YEARS OLD, NEWER KITCHEN AND BATHS. MAIN FLOOR HAS KITCHEN, LIVING ROOM, LARGE GATHERING ROOM, BEDROOM, DEN, AND BATH (ALSO AN ENCLOSED PORCH). UPSTAIRS HAS 2 BEDROOMS AND A BATH. ATTACHED GARAGE (20X24), A DETACHED GARAGE (26X24) WITH A FINISHED OFFICE ABOVE, AND AN ATTACHED STABLE (20X24) SCHOOL BUS STOPS IN FRONT OF THIS PROPERTY. SELLER IS OFFERING $2000 TOWARD WHATEVER!
Last Agent to Sell the Property
Hansen Langas, REALTORS & Appraisers Listed on: 04/18/2013
Home Details
Home Type
- Single Family
Est. Annual Taxes
- $2,074
Year Built
- Built in 1974
Lot Details
- 3.42 Acre Lot
- Lot Dimensions are 200 x 740
- Heavily Wooded Lot
Home Design
- Cape Cod Architecture
- Asphalt Roof
Interior Spaces
- 2,040 Sq Ft Home
- 1.5-Story Property
- 1 Fireplace
- Double Pane Windows
- Crawl Space
- Solid Surface Countertops
- Electric Dryer Hookup
Bedrooms and Bathrooms
- 3 Bedrooms
Attic
- Attic Fan
- Storage In Attic
- Walkup Attic
Parking
- 2 Car Attached Garage
- Garage Door Opener
Utilities
- Window Unit Cooling System
- Radiant Ceiling
- Baseboard Heating
- Private Company Owned Well
- Well
- Septic System
Additional Features
- Enclosed patio or porch
- Suburban Location
Listing and Financial Details
- Assessor Parcel Number 02-01-12-200-018.000-044
Ownership History
Purchase Details
Home Financials for this Owner
Home Financials are based on the most recent Mortgage that was taken out on this home.Purchase Details
Home Financials for this Owner
Home Financials are based on the most recent Mortgage that was taken out on this home.Purchase Details
Similar Home in Huntertown, IN
Home Values in the Area
Average Home Value in this Area
Purchase History
| Date | Type | Sale Price | Title Company |
|---|---|---|---|
| Warranty Deed | -- | Metropolitan Title | |
| Trustee Deed | -- | Meridian Title | |
| Interfamily Deed Transfer | -- | None Available |
Mortgage History
| Date | Status | Loan Amount | Loan Type |
|---|---|---|---|
| Open | $20,000 | Credit Line Revolving | |
| Closed | $170,000 | New Conventional | |
| Closed | $170,000 | New Conventional | |
| Closed | $12,000 | Future Advance Clause Open End Mortgage | |
| Closed | $160,800 | New Conventional | |
| Closed | $162,000 | New Conventional | |
| Previous Owner | $147,250 | New Conventional |
Property History
| Date | Event | Price | Change | Sq Ft Price |
|---|---|---|---|---|
| 12/21/2014 12/21/14 | Sold | $180,000 | -1.4% | $67 / Sq Ft |
| 11/25/2014 11/25/14 | Pending | -- | -- | -- |
| 09/20/2014 09/20/14 | For Sale | $182,500 | +17.7% | $68 / Sq Ft |
| 08/30/2013 08/30/13 | Sold | $155,000 | -21.5% | $76 / Sq Ft |
| 07/15/2013 07/15/13 | Pending | -- | -- | -- |
| 04/18/2013 04/18/13 | For Sale | $197,500 | -- | $97 / Sq Ft |
Tax History Compared to Growth
Tax History
| Year | Tax Paid | Tax Assessment Tax Assessment Total Assessment is a certain percentage of the fair market value that is determined by local assessors to be the total taxable value of land and additions on the property. | Land | Improvement |
|---|---|---|---|---|
| 2024 | $2,815 | $348,000 | $86,700 | $261,300 |
| 2023 | $2,810 | $328,900 | $79,700 | $249,200 |
| 2022 | $2,368 | $291,600 | $65,800 | $225,800 |
| 2021 | $2,131 | $249,800 | $65,800 | $184,000 |
| 2020 | $1,854 | $214,400 | $65,800 | $148,600 |
| 2019 | $1,917 | $214,500 | $65,800 | $148,700 |
| 2018 | $1,747 | $194,500 | $58,800 | $135,700 |
| 2017 | $1,721 | $182,000 | $58,800 | $123,200 |
| 2016 | $1,790 | $182,700 | $59,800 | $122,900 |
| 2014 | $1,743 | $166,800 | $59,800 | $107,000 |
| 2013 | $1,877 | $167,000 | $59,800 | $107,200 |
Agents Affiliated with this Home
-
Steve Bartkus

Seller's Agent in 2014
Steve Bartkus
CENTURY 21 Bradley Realty, Inc
(260) 437-6555
63 Total Sales
-
Jody Bartkus

Seller Co-Listing Agent in 2014
Jody Bartkus
CENTURY 21 Bradley Realty, Inc
(260) 715-9797
73 Total Sales
-
Robert Blythe

Buyer's Agent in 2014
Robert Blythe
North Eastern Group Realty
(260) 760-5891
101 Total Sales
-
Daryl Hansen
D
Seller's Agent in 2013
Daryl Hansen
Hansen Langas, REALTORS & Appraisers
(260) 484-9399
2 Total Sales
-
Daniel Schneider

Buyer's Agent in 2013
Daniel Schneider
CENTURY 21 Bradley Realty, Inc
(260) 312-1479
64 Total Sales
Map
Source: Indiana Regional MLS
MLS Number: 201303906
APN: 02-01-12-200-018.000-044
- 17894 Boeing Pass
- 555 E Basalt Dr
- 333 Keltic Pines Blvd Unit 33
- 534 Contour Cove
- 573 Contour Cove Unit 21
- 3106 W Shoaff Tract 1 Rd
- 17313 Lima Rd
- 223 E Basalt Dr
- 3325 W Shoaff Tract 4 Rd
- 2194 Rittenhouse Place
- 2034 Freestone Place
- 17030 Hand Rd
- Track 6 W Shoaff Rd
- Tract 5 W Shoaff Rd
- Tract 2 W Shoaff Rd
- Track 3 W Shoaff Rd
- 0000 Hand Rd
- 102 W Basalt Dr
- 17512 Fett Dr
- 1550 Bracht Ct

