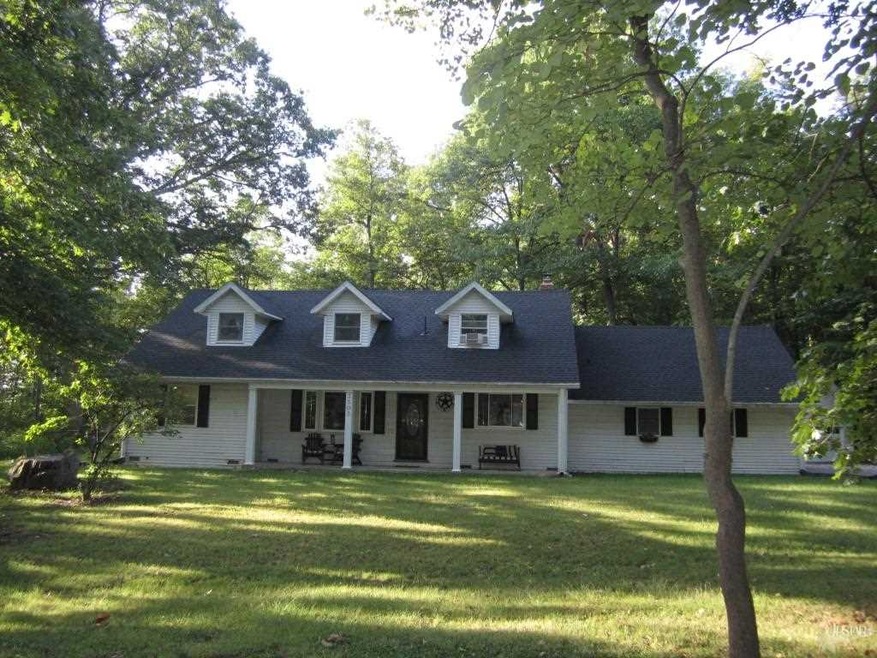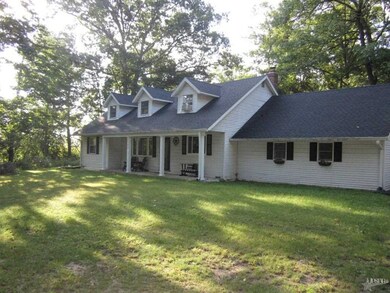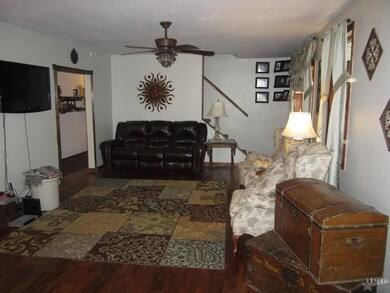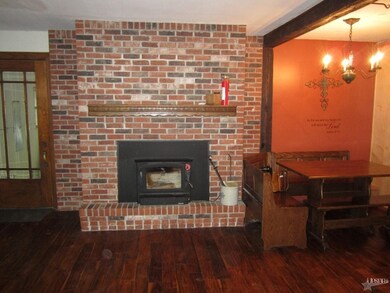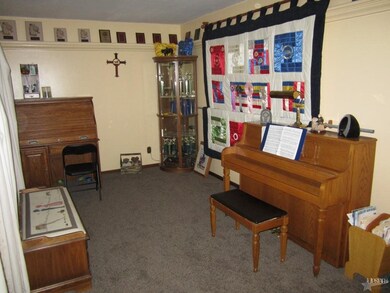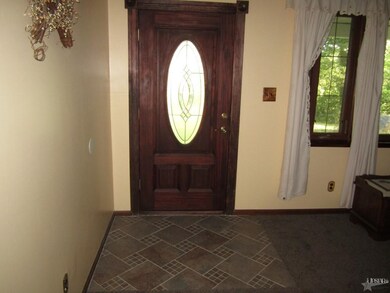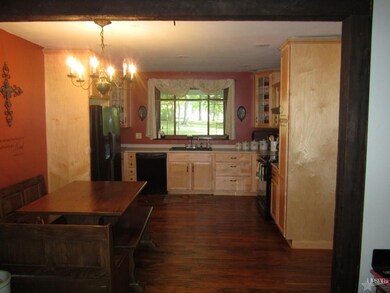
3503 Mccomb Rd Huntertown, IN 46748
Highlights
- Horse Facilities
- Primary Bedroom Suite
- Heavily Wooded Lot
- Carroll High School Rated A
- Cape Cod Architecture
- Porch
About This Home
As of December 2014Here's your county living! Beautiful wooded lot with 3.4 Acres in NWA school systems. Brand new carpet all upstairs. Wood floors on the main level. Open kitchen with new appliances. All appliances stay! Kitchen has been updated with newer cabinets, counter tops and sink. Bathrooms have both been updated with new flooring, sinks, and tub. Three seasons room to look out into the wooded backyard. Walk in attic with plenty of storage. The roof is less then 3 years old. The detached building is a garage/barn. The front of the building is a garage that has a concrete floor and office space above. And the back side of the building is a barn with dirt floor. Perfect for animals or storage. The attached garage has brand new insulation and drywall. Big master bedroom on main level and huge bedrooms upstairs. The den has been turned into a huge laundry room. Great for folding and storage. Wood burning stove to keep you nice and toasty in the winter.
Home Details
Home Type
- Single Family
Est. Annual Taxes
- $2,069
Year Built
- Built in 1974
Lot Details
- 3.43 Acre Lot
- Lot Dimensions are 202 x 740
- Rural Setting
- Heavily Wooded Lot
- Zoning described as 441003-044 Ag/Rural Res Homesites 01 (14
Parking
- 2 Car Attached Garage
- Garage Door Opener
- Gravel Driveway
Home Design
- Cape Cod Architecture
- Shingle Roof
Interior Spaces
- 2,688 Sq Ft Home
- 1.5-Story Property
- Ceiling Fan
- Living Room with Fireplace
Kitchen
- Electric Oven or Range
- Disposal
Flooring
- Carpet
- Laminate
Bedrooms and Bathrooms
- 3 Bedrooms
- Primary Bedroom Suite
Laundry
- Laundry on main level
- Electric Dryer Hookup
Attic
- Attic Fan
- Storage In Attic
Basement
- Sump Pump
- Crawl Space
Outdoor Features
- Porch
Utilities
- Cooling System Mounted In Outer Wall Opening
- Radiant Ceiling
- Baseboard Heating
- Heating System Uses Wood
- Private Water Source
- Private Company Owned Well
- Septic System
- Cable TV Available
Community Details
- Horse Facilities
Listing and Financial Details
- Assessor Parcel Number 02-01-12-200-018.000-044
Ownership History
Purchase Details
Home Financials for this Owner
Home Financials are based on the most recent Mortgage that was taken out on this home.Purchase Details
Home Financials for this Owner
Home Financials are based on the most recent Mortgage that was taken out on this home.Purchase Details
Similar Homes in Huntertown, IN
Home Values in the Area
Average Home Value in this Area
Purchase History
| Date | Type | Sale Price | Title Company |
|---|---|---|---|
| Warranty Deed | -- | Metropolitan Title | |
| Trustee Deed | -- | Meridian Title | |
| Interfamily Deed Transfer | -- | None Available |
Mortgage History
| Date | Status | Loan Amount | Loan Type |
|---|---|---|---|
| Open | $20,000 | Credit Line Revolving | |
| Closed | $170,000 | New Conventional | |
| Closed | $170,000 | New Conventional | |
| Closed | $12,000 | Future Advance Clause Open End Mortgage | |
| Closed | $160,800 | New Conventional | |
| Closed | $162,000 | New Conventional | |
| Previous Owner | $147,250 | New Conventional |
Property History
| Date | Event | Price | Change | Sq Ft Price |
|---|---|---|---|---|
| 12/21/2014 12/21/14 | Sold | $180,000 | -1.4% | $67 / Sq Ft |
| 11/25/2014 11/25/14 | Pending | -- | -- | -- |
| 09/20/2014 09/20/14 | For Sale | $182,500 | +17.7% | $68 / Sq Ft |
| 08/30/2013 08/30/13 | Sold | $155,000 | -21.5% | $76 / Sq Ft |
| 07/15/2013 07/15/13 | Pending | -- | -- | -- |
| 04/18/2013 04/18/13 | For Sale | $197,500 | -- | $97 / Sq Ft |
Tax History Compared to Growth
Tax History
| Year | Tax Paid | Tax Assessment Tax Assessment Total Assessment is a certain percentage of the fair market value that is determined by local assessors to be the total taxable value of land and additions on the property. | Land | Improvement |
|---|---|---|---|---|
| 2024 | $2,815 | $348,000 | $86,700 | $261,300 |
| 2023 | $2,810 | $328,900 | $79,700 | $249,200 |
| 2022 | $2,368 | $291,600 | $65,800 | $225,800 |
| 2021 | $2,131 | $249,800 | $65,800 | $184,000 |
| 2020 | $1,854 | $214,400 | $65,800 | $148,600 |
| 2019 | $1,917 | $214,500 | $65,800 | $148,700 |
| 2018 | $1,747 | $194,500 | $58,800 | $135,700 |
| 2017 | $1,721 | $182,000 | $58,800 | $123,200 |
| 2016 | $1,790 | $182,700 | $59,800 | $122,900 |
| 2014 | $1,743 | $166,800 | $59,800 | $107,000 |
| 2013 | $1,877 | $167,000 | $59,800 | $107,200 |
Agents Affiliated with this Home
-
Steve Bartkus

Seller's Agent in 2014
Steve Bartkus
CENTURY 21 Bradley Realty, Inc
(260) 437-6555
63 Total Sales
-
Jody Bartkus

Seller Co-Listing Agent in 2014
Jody Bartkus
CENTURY 21 Bradley Realty, Inc
(260) 715-9797
73 Total Sales
-
Robert Blythe

Buyer's Agent in 2014
Robert Blythe
North Eastern Group Realty
(260) 760-5891
101 Total Sales
-
Daryl Hansen
D
Seller's Agent in 2013
Daryl Hansen
Hansen Langas, REALTORS & Appraisers
(260) 484-9399
2 Total Sales
-
Daniel Schneider

Buyer's Agent in 2013
Daniel Schneider
CENTURY 21 Bradley Realty, Inc
(260) 312-1479
64 Total Sales
Map
Source: Indiana Regional MLS
MLS Number: 201441718
APN: 02-01-12-200-018.000-044
- 17894 Boeing Pass
- 555 E Basalt Dr
- 333 Keltic Pines Blvd Unit 33
- 534 Contour Cove
- 573 Contour Cove Unit 21
- 3106 W Shoaff Tract 1 Rd
- 17313 Lima Rd
- 223 E Basalt Dr
- 3325 W Shoaff Tract 4 Rd
- 2194 Rittenhouse Place
- 2034 Freestone Place
- 17030 Hand Rd
- Track 6 W Shoaff Rd
- Tract 5 W Shoaff Rd
- Tract 2 W Shoaff Rd
- Track 3 W Shoaff Rd
- 0000 Hand Rd
- 102 W Basalt Dr
- 17512 Fett Dr
- 1550 Bracht Ct
