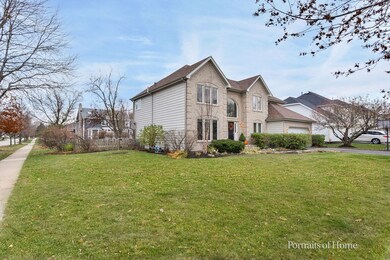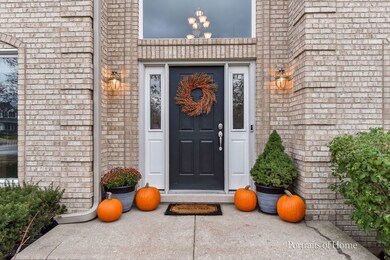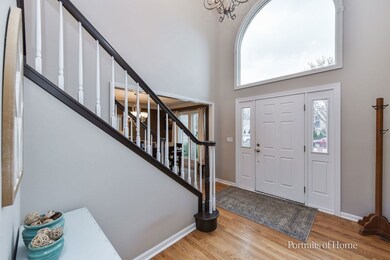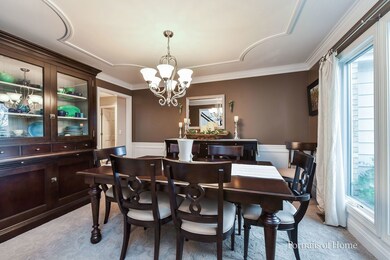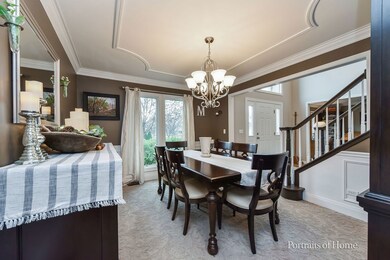
3504 Becket Ln Naperville, IL 60564
Ashbury NeighborhoodHighlights
- Landscaped Professionally
- Clubhouse
- Deck
- Patterson Elementary School Rated A+
- Fireplace in Kitchen
- Property is near a park
About This Home
As of July 2024Welcome to this stunning Ashbury home! Located on an oversized corner lot, fully fenced with lovely mature trees, professional landscaping, gorgeous perennials including irises, and lilacs that surround the deck and perfume the air, this stately brick & cedar custom "ANNA" home with lots of recent updates is the perfect retreat! As you walk in, you are immediately greeted into the light and airy two-story foyer with the graceful split staircase with private back-hall access and the gleaming hardwood floors, and into the large living room and separate elegant dining room with custom molding and wainscotting. The beautiful family room with lots of natural light features brand new hardwood floors with dramatic two-story vaulted ceiling, two-sided brick fireplace, and built-in speakers-perfect for entertaining! The wonderful 1st floor den/bedroom is perfect for that home office or out of town guests. The incredible and updated kitchen features all-stainless appliances, granite counters, custom center island with room for barstools, double-sided fireplace-perfect for chilly winter mornings, new designer backsplash, and large eat-in area with vaulted ceiling and skylights, leading to the freshly painted deck, surrounded by lovely landscaping and oversized private yard! The home features a fabulous back staircase leading up to the wonderfully appointed bedrooms. The large master bedroom features a trayed ceiling, speakers, two walk-in closets, leading to the large updated master bath with granite double vanities, lovely pebbled-shower floor, and jetted tub. Bedrooms two, three and four are generously sized with large closets and lead to full hall bath featuring double vanities. Large recreation room in basement features newer porcelain wood-look flooring, entertainment area, game room, and newer half bath featuring granite counters, travertine flooring and vessel sink. Lots of incredible storage space in the basement, as well! New roof in 2020, new Marvin windows in 2020, well maintained cedar siding-painted in 2020, radon system, Smart thermostat and Smart outdoor light switches, crown molding throughout, first floor mudroom-laundry with travertine flooring, and so much more! Award winning District 204 Naperville schools with walking distance to Patterson Elementary school and feeds into Neuqua Valley High School. Enjoy all that Ashbury has to offer including the beautiful clubhouse with incredible pool, tennis courts, playground, baseball fields, and bike trails. Close to wonderful downtown Naperville with fabulous restaurants, shopping, the Riverwalk, easy access to train and highways. This home is simply perfect in every way!
Last Agent to Sell the Property
Keller Williams Infinity Brokerage Phone: (630) 697-8664 License #475141115 Listed on: 11/18/2022

Home Details
Home Type
- Single Family
Est. Annual Taxes
- $10,998
Year Built
- Built in 1992
Lot Details
- 0.28 Acre Lot
- Lot Dimensions are 96x125x96x125
- Fenced Yard
- Landscaped Professionally
- Corner Lot
- Paved or Partially Paved Lot
HOA Fees
- $54 Monthly HOA Fees
Parking
- 2 Car Attached Garage
- Garage Transmitter
- Garage Door Opener
- Driveway
Home Design
- Traditional Architecture
- Asphalt Roof
- Radon Mitigation System
- Concrete Perimeter Foundation
Interior Spaces
- 2,800 Sq Ft Home
- 2-Story Property
- Vaulted Ceiling
- Ceiling Fan
- Skylights
- Double Sided Fireplace
- Wood Burning Fireplace
- Gas Log Fireplace
- Mud Room
- Family Room with Fireplace
- 2 Fireplaces
- Breakfast Room
- Formal Dining Room
- Recreation Room
- Wood Flooring
- Home Security System
- Laundry on main level
Kitchen
- Range<<rangeHoodToken>>
- <<microwave>>
- Dishwasher
- Stainless Steel Appliances
- Disposal
- Fireplace in Kitchen
Bedrooms and Bathrooms
- 5 Bedrooms
- 5 Potential Bedrooms
- Walk-In Closet
- Dual Sinks
- <<bathWithWhirlpoolToken>>
- Separate Shower
Partially Finished Basement
- Partial Basement
- Sump Pump
- Finished Basement Bathroom
- Crawl Space
Schools
- Patterson Elementary School
- Gregory Middle School
- Neuqua Valley High School
Utilities
- Forced Air Heating and Cooling System
- Humidifier
- Heating System Uses Natural Gas
- Lake Michigan Water
Additional Features
- Deck
- Property is near a park
Listing and Financial Details
- Homeowner Tax Exemptions
Community Details
Overview
- Association fees include insurance, clubhouse, pool
- Management Association, Phone Number (630) 985-2500
- Ashbury Subdivision
- Property managed by MC Property Management
Amenities
- Clubhouse
Recreation
- Tennis Courts
- Community Pool
Ownership History
Purchase Details
Home Financials for this Owner
Home Financials are based on the most recent Mortgage that was taken out on this home.Purchase Details
Home Financials for this Owner
Home Financials are based on the most recent Mortgage that was taken out on this home.Purchase Details
Home Financials for this Owner
Home Financials are based on the most recent Mortgage that was taken out on this home.Similar Homes in Naperville, IL
Home Values in the Area
Average Home Value in this Area
Purchase History
| Date | Type | Sale Price | Title Company |
|---|---|---|---|
| Warranty Deed | $780,000 | Burnet Title | |
| Warranty Deed | $670,000 | Old Republic National Title | |
| Warranty Deed | $455,000 | Baird & Warner Title Service |
Mortgage History
| Date | Status | Loan Amount | Loan Type |
|---|---|---|---|
| Open | $702,000 | New Conventional | |
| Previous Owner | $502,500 | New Conventional | |
| Previous Owner | $94,400 | Credit Line Revolving | |
| Previous Owner | $364,000 | Purchase Money Mortgage | |
| Previous Owner | $319,000 | Unknown | |
| Previous Owner | $40,000 | Credit Line Revolving | |
| Previous Owner | $322,000 | Unknown | |
| Previous Owner | $75,000 | Credit Line Revolving | |
| Previous Owner | $282,500 | Unknown | |
| Previous Owner | $150,000 | Credit Line Revolving |
Property History
| Date | Event | Price | Change | Sq Ft Price |
|---|---|---|---|---|
| 07/10/2024 07/10/24 | Sold | $780,000 | +4.0% | $279 / Sq Ft |
| 05/26/2024 05/26/24 | Pending | -- | -- | -- |
| 05/22/2024 05/22/24 | For Sale | $750,000 | +11.9% | $268 / Sq Ft |
| 01/12/2023 01/12/23 | Sold | $670,000 | +3.1% | $239 / Sq Ft |
| 11/19/2022 11/19/22 | Pending | -- | -- | -- |
| 11/18/2022 11/18/22 | For Sale | $650,000 | -- | $232 / Sq Ft |
Tax History Compared to Growth
Tax History
| Year | Tax Paid | Tax Assessment Tax Assessment Total Assessment is a certain percentage of the fair market value that is determined by local assessors to be the total taxable value of land and additions on the property. | Land | Improvement |
|---|---|---|---|---|
| 2023 | $12,452 | $175,014 | $57,536 | $117,478 |
| 2022 | $11,870 | $164,831 | $54,428 | $110,403 |
| 2021 | $10,998 | $156,982 | $51,836 | $105,146 |
| 2020 | $10,788 | $154,495 | $51,015 | $103,480 |
| 2019 | $10,603 | $150,141 | $49,577 | $100,564 |
| 2018 | $10,632 | $147,936 | $48,487 | $99,449 |
| 2017 | $10,469 | $144,117 | $47,235 | $96,882 |
| 2016 | $10,449 | $141,014 | $46,218 | $94,796 |
| 2015 | $10,474 | $135,590 | $44,440 | $91,150 |
| 2014 | $10,474 | $131,238 | $44,440 | $86,798 |
| 2013 | $10,474 | $131,238 | $44,440 | $86,798 |
Agents Affiliated with this Home
-
Gail Niermeyer

Seller's Agent in 2024
Gail Niermeyer
Coldwell Banker Realty
(630) 430-1835
2 in this area
102 Total Sales
-
Tony Liu

Buyer's Agent in 2024
Tony Liu
YOUMU VENTURES LLC
(312) 285-2082
1 in this area
22 Total Sales
-
Neveen Michael

Seller's Agent in 2023
Neveen Michael
Keller Williams Infinity
(630) 697-8664
1 in this area
114 Total Sales
Map
Source: Midwest Real Estate Data (MRED)
MLS Number: 11675503
APN: 01-11-313-021
- 3624 Eliot Ln
- 1407 Keats Ave
- 1779 Frost Ln
- 1112 Saratoga Ct
- 2949 Brossman St
- 1208 Thackery Ct
- 3718 Tramore Ct
- 1716 Tamahawk Ln
- 11S502 Walter Ln
- 3924 Garnette Ct
- 1123 Thackery Ln
- 3944 Garnette Ct Unit 2
- 4227 Falkner Dr Unit 3
- 2741 Gateshead Dr
- 1316 Fireside Ct
- 2939 Beth Ln
- 2255 Wendt Cir
- 2519 Accolade Ave
- 1607 Vincent Ct
- 2319 Cloverdale Rd

