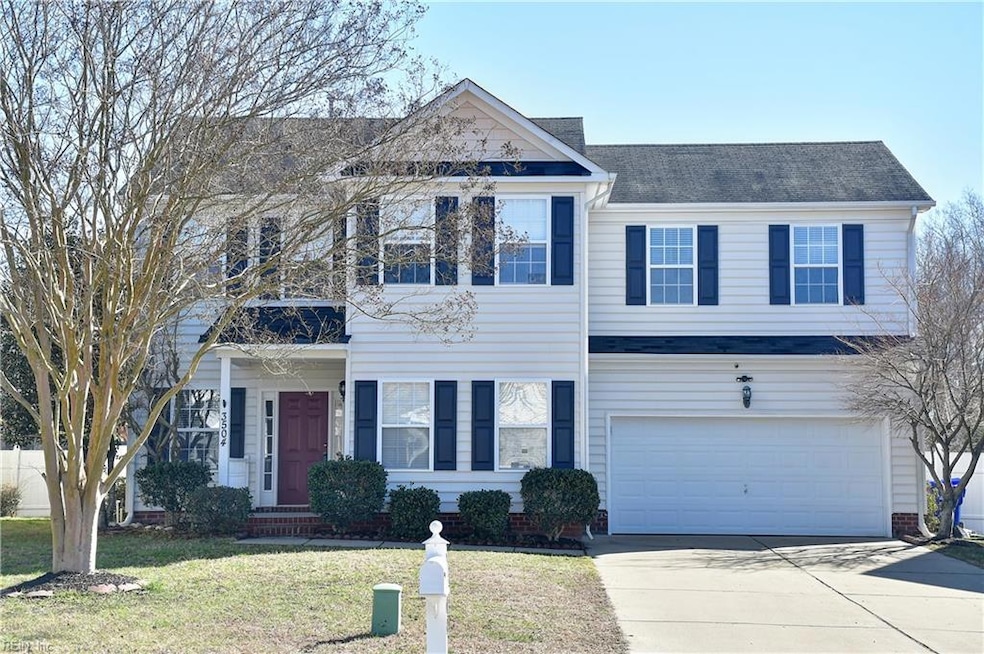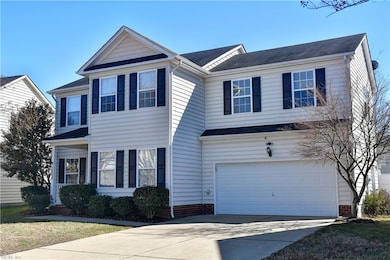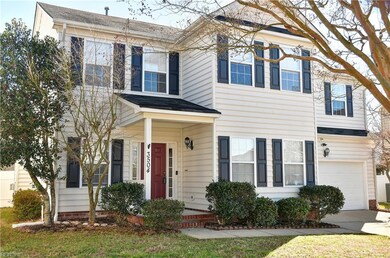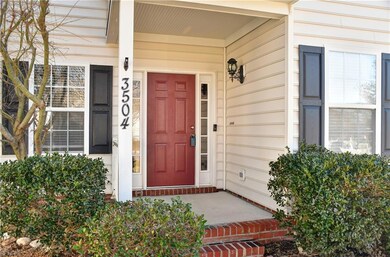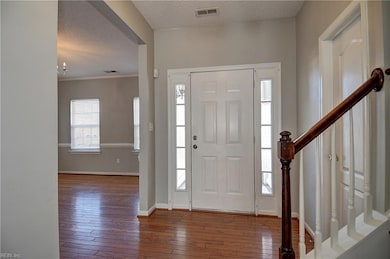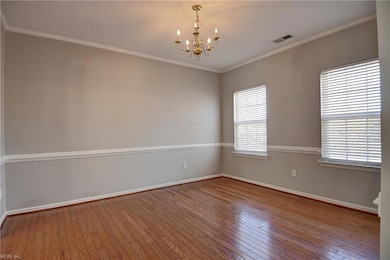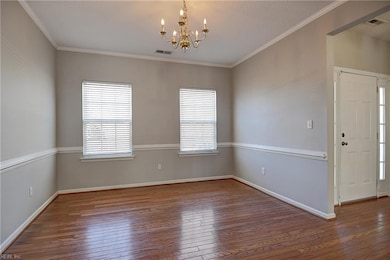3504 Fontwell Ct Suffolk, VA 23435
Sleepy Hole NeighborhoodHighlights
- View of Trees or Woods
- Wooded Lot
- Wood Flooring
- Clubhouse
- Transitional Architecture
- Attic
About This Home
Move right in to this beautiful 4 bedroom 2 1/2 bathroom home w/ 2,306 sqft. Light, bright and open flexible floorplan. Eat-in kitchen w/ stainless appliances and pantry overlooking family room w/ gas fireplace. Large primary suite with huge walk-in closet, soaking tub & separate shower. Spacious bedrooms and an abundance of storage. Relax in the large fenced in back yard with patio, firepit & storage shed. Oversized 2 car garage. Enjoy the neighborhood park and pool. Near Bennett's Creek Park and North Suffolk public library. Minutes to shopping, fine dining, military bases, and so much more. Great Schools! Creekside Elem, John Yeates Middle, and Nansemond River High. Non-smoking premises & pets case by case with owner's approval. MINIMUM CREDIT SCORE REQUIREMENT OF AT LEAST A 650. CALL AGENT IF YOU HAVE QUESTIONS OR WOULD LIKE TO SCHEDULE A VIEWING. 757-343-7790.APPLICATIONS ONLY ACCEPTED VIA THIS LINK:
Home Details
Home Type
- Single Family
Est. Annual Taxes
- $4,789
Year Built
- Built in 2004
Lot Details
- Cul-De-Sac
- Back Yard Fenced
- Wooded Lot
Home Design
- Transitional Architecture
- Slab Foundation
- Asphalt Shingled Roof
Interior Spaces
- 2,306 Sq Ft Home
- Property has 1 Level
- Bar
- Ceiling Fan
- 1 Fireplace
- Blinds
- Entrance Foyer
- Utility Room
- Washer and Dryer Hookup
- Views of Woods
- Attic
Kitchen
- Breakfast Area or Nook
- Electric Range
- Microwave
- Dishwasher
- Disposal
Flooring
- Wood
- Laminate
Bedrooms and Bathrooms
- 4 Bedrooms
- En-Suite Primary Bedroom
- Walk-In Closet
Parking
- 2 Car Attached Garage
- Garage Door Opener
Outdoor Features
- Patio
- Porch
Schools
- Creekside Elementary School
- John Yeates Middle School
- Nansemond River High School
Utilities
- Forced Air Heating and Cooling System
- Heating System Uses Natural Gas
- Gas Water Heater
- Cable TV Available
Community Details
Recreation
- Community Playground
- Community Pool
Pet Policy
- Pet Restriction
Additional Features
- Kempton Park Subdivision
- Clubhouse
Map
Source: Real Estate Information Network (REIN)
MLS Number: 10586068
APN: 304881600
- 3003 Doncaster Dr
- 5049 Kelso St
- 3507 Sedgefield St
- 5025 Breleigh Ln
- 3004 Waterjump Crescent
- 2015 Laycock Ln Unit 102
- 2017 Laycock Ln Unit 101
- 2017 Laycock Ln Unit 102
- 2017 Laycock Ln Unit 100
- 2009 Laycock Ln Unit 101
- 3014 Waterjump Crescent
- 1003 Opal St Unit 100
- 2023 Laycock Ln Unit 102
- 2000 Laycock Ln Unit 100
- 3056 Silver Charm Cir
- 2099 Piedmont Rd
- 3609 Ithaca Trail
- 1610 Union Pacific Way
- 1710 Union Pacific Way
- 1474 Elderberry Rd
- 5009 Breleigh Ln
- 2104 Piedmont Rd
- 1705 Union Pacific Way
- 140 Meridian Place
- 1711 Teton Cir
- 5626 Shoulders Hill Rd
- 4017 Holston Ct
- 1000 Jentsen Loop
- 1200-1500 Bridgeport Way
- 3900-3931 Breezeport Way
- 1100 Knotts Pointe Ln
- 109 Green Spring Dr
- 2305 Tybee Loop
- 5013 Cape May Loop
- 7190 Harbour Towne Pkwy S
- 2103 Kearny St
- 2103 Kearny St
- 3512 Clover Meadows Dr
- 3615 Clover Meadows Dr
- 6100 Walkers Ferry Ln
