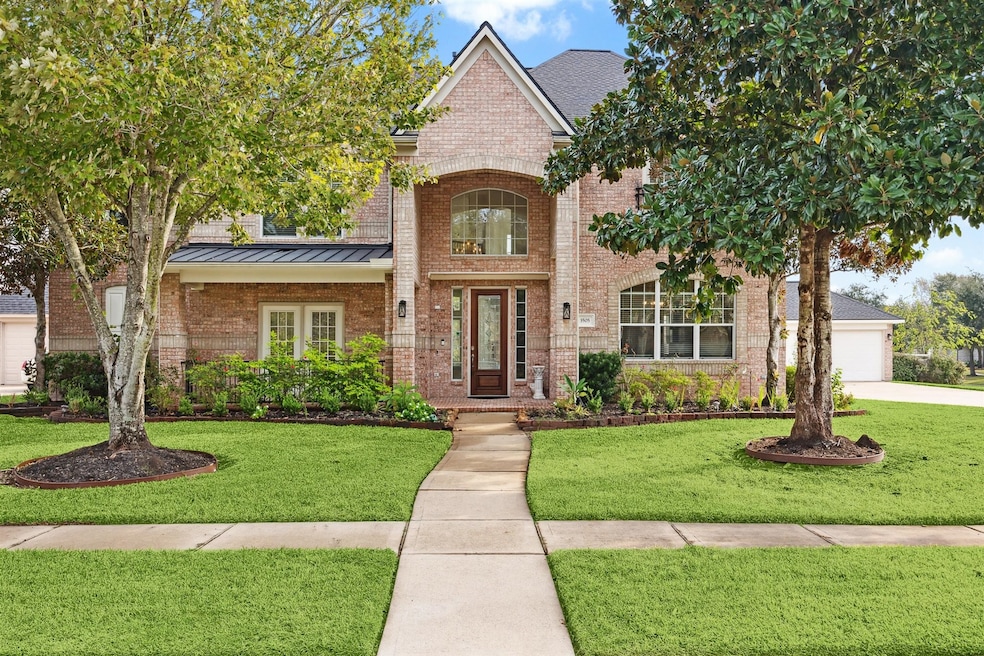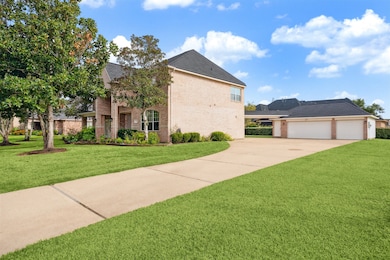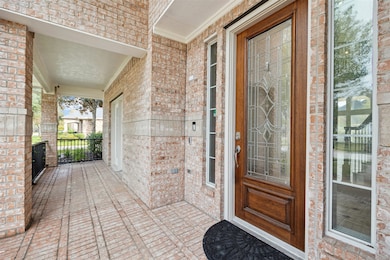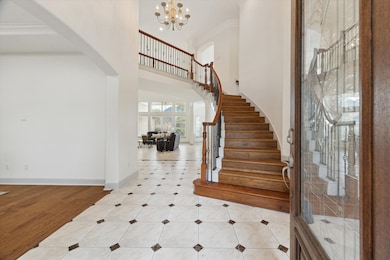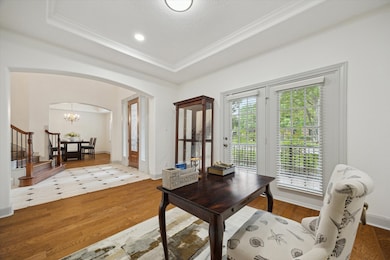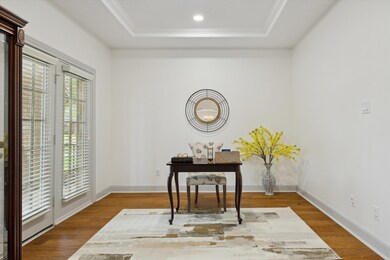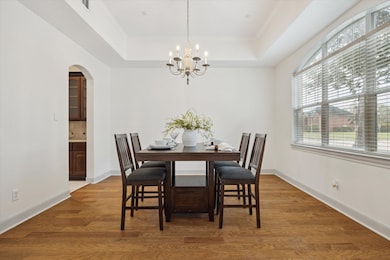
3505 Parkside Dr Pearland, TX 77584
Outlying Friendswood City NeighborhoodEstimated payment $5,033/month
Highlights
- Dual Staircase
- Deck
- Corner Lot
- Magnolia Elementary School Rated A
- Traditional Architecture
- Granite Countertops
About This Home
Experience luxury living in this stunning 2-story home nestled within the gated community of Audubon Place. Situated on a spacious corner lot, this home impresses with its detached 3-car garage and striking curb appeal. Step inside to a grand 2-story foyer that flows into a formal dining room and a bright, functional study. The gourmet kitchen is equipped with stainless steel appliances, a center island, generous counter space, a butler’s pantry, and a walk-in pantry. Overlooking the family room, it offers custom built-ins, a cozy gas fireplace, and a wall of windows that flood the space with natural light. The main-floor primary suite is a serene retreat, complete with a garden tub, dual vanity, separate shower, and an expansive walk-in closet. Upstairs, dual staircases lead to a spacious game room, three additional bedrooms, and two bathrooms, providing plenty of room for family or guests. Outside, enjoy the oversized backyard and covered patio ideal for entertaining or unwinding.
Home Details
Home Type
- Single Family
Est. Annual Taxes
- $13,542
Year Built
- Built in 2002
Lot Details
- 0.34 Acre Lot
- Corner Lot
- Private Yard
- Side Yard
HOA Fees
- $82 Monthly HOA Fees
Parking
- 3 Car Detached Garage
Home Design
- Traditional Architecture
- Brick Exterior Construction
- Slab Foundation
- Composition Roof
- Cement Siding
Interior Spaces
- 4,479 Sq Ft Home
- 2-Story Property
- Dual Staircase
- Crown Molding
- Gas Fireplace
- Formal Entry
- Living Room
- Dining Room
- Home Office
- Game Room
- Utility Room
- Washer and Gas Dryer Hookup
- Fire and Smoke Detector
Kitchen
- Breakfast Bar
- Walk-In Pantry
- Butlers Pantry
- Gas Cooktop
- <<microwave>>
- Dishwasher
- Kitchen Island
- Granite Countertops
- Disposal
Flooring
- Carpet
- Terrazzo
- Vinyl Plank
- Vinyl
Bedrooms and Bathrooms
- 4 Bedrooms
- En-Suite Primary Bedroom
- Double Vanity
- Soaking Tub
- Separate Shower
Outdoor Features
- Deck
- Patio
Schools
- Magnolia Elementary School
- Pearland Junior High South
- Pearland High School
Utilities
- Central Heating and Cooling System
- Heating System Uses Gas
- Water Softener Leased
Community Details
Overview
- Rise Association Management Group Association, Phone Number (713) 936-9200
- Audubon Place Subdivision
Security
- Controlled Access
Map
Home Values in the Area
Average Home Value in this Area
Tax History
| Year | Tax Paid | Tax Assessment Tax Assessment Total Assessment is a certain percentage of the fair market value that is determined by local assessors to be the total taxable value of land and additions on the property. | Land | Improvement |
|---|---|---|---|---|
| 2023 | $11,590 | $554,180 | $47,155 | $612,845 |
| 2022 | $12,119 | $503,800 | $60,290 | $550,460 |
| 2021 | $11,800 | $458,000 | $53,050 | $404,950 |
| 2020 | $12,919 | $478,810 | $48,230 | $430,580 |
| 2019 | $12,009 | $445,000 | $48,230 | $396,770 |
| 2018 | $11,849 | $441,000 | $48,230 | $392,770 |
| 2017 | $11,178 | $439,070 | $48,230 | $390,840 |
| 2016 | $11,667 | $432,080 | $48,230 | $383,850 |
| 2014 | $10,104 | $395,720 | $48,230 | $347,490 |
Property History
| Date | Event | Price | Change | Sq Ft Price |
|---|---|---|---|---|
| 06/02/2025 06/02/25 | For Sale | $690,000 | -- | $154 / Sq Ft |
Purchase History
| Date | Type | Sale Price | Title Company |
|---|---|---|---|
| Warranty Deed | -- | Stewart Title | |
| Warranty Deed | -- | Stewart Title Houston Divisi |
Mortgage History
| Date | Status | Loan Amount | Loan Type |
|---|---|---|---|
| Closed | $324,000 | Stand Alone First | |
| Closed | $276,000 | Unknown | |
| Closed | $280,000 | No Value Available | |
| Previous Owner | $525,500 | No Value Available |
Similar Homes in Pearland, TX
Source: Houston Association of REALTORS®
MLS Number: 80455965
APN: 1417-1002-009
- 3602 Lindhaven Dr
- 5506 Songbird
- 3402 Parkside Dr
- 3730 Aubrell Rd
- 5833 Becky Ln
- 4001 Spring Branch Dr W
- 5408 Spring Branch Dr
- 5212 Spring Branch Dr
- 4001 Spring Garden Dr
- 5207 Caprock Dr
- 3237 Harkey Rd
- 3910 Greenwood Dr
- 4014 Ivywood Dr
- 3307 Norma Ln
- 4204 Seminole Dr
- 3149 Harkey Rd
- 5109 Playa Dr
- 5406 Colmesneil St
- 5107 Blanco Dr
- 4522 Fox Run St
- 4009 Spring Forest Dr
- 6006 Jerrycrest Dr Unit B
- 3615 Shasta Ct
- 3511 Cypress Village Dr
- 3106 Centennial Village Dr
- 3909 Greenwood Dr
- 4111 Mustang Rd
- 4603 Chaperel Dr
- 6105 Jordan Dr
- 6303 Palm Ct
- 3204 Kyle Ct
- 6520 Broadway St
- 7115 Fannin St
- 7115 Elgin St
- 2518 San Antonio St
- 2940 Piper Rd Unit 1
- 7300 Magnolia Pkwy
- 7300 Magnolia Pkwy Unit 1103
- 7300 Magnolia Pkwy Unit 1102
- 7300 Magnolia Pkwy Unit 1101
