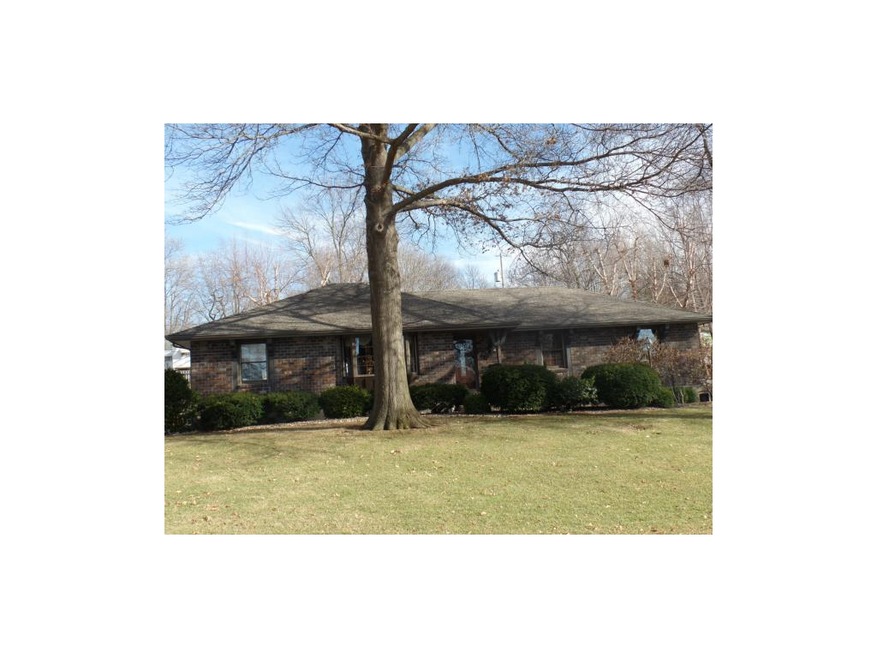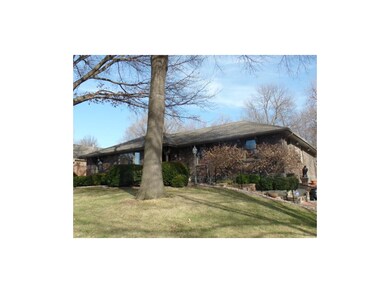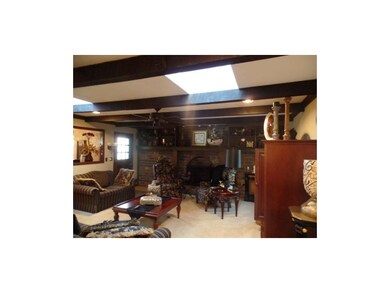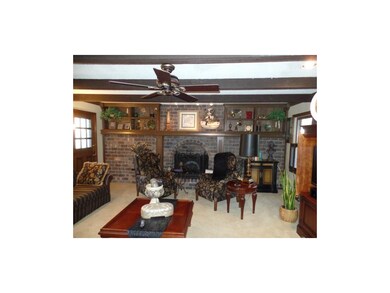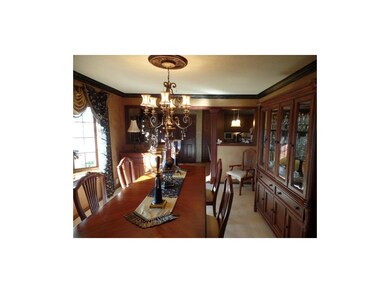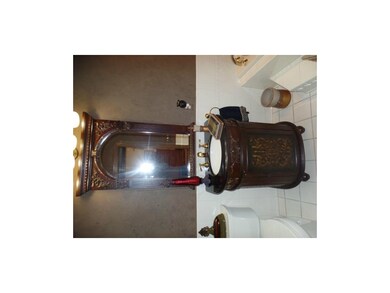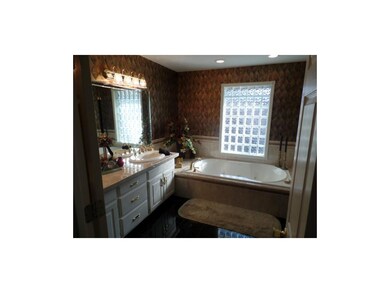
3505 S Delaware Ave Independence, MO 64055
Luff NeighborhoodHighlights
- Deck
- Vaulted Ceiling
- Main Floor Primary Bedroom
- Great Room with Fireplace
- Traditional Architecture
- <<bathWithWhirlpoolToken>>
About This Home
As of July 2018Gourmet Kitchen is an understatement! You will be wowed by the attention to detail this home offers including: granite counters, totally updated kitchen, large master bedroom, bath and walk in closet. Low, low maintenance with the all brick beauty, with many upgrades (see sellers disclosure). With a park like fenced back yard complete with gazebo you'll love the convenient location. Make this a must see!
Last Agent to Sell the Property
Phil Mohler
Chartwell Realty LLC License #1999029530 Listed on: 02/06/2015

Last Buyer's Agent
Danielle Mitchell Bush
American Heritage, Realtors License #2005027188
Home Details
Home Type
- Single Family
Est. Annual Taxes
- $2,284
Year Built
- Built in 1971
Lot Details
- Wood Fence
- Sprinkler System
- Many Trees
Parking
- 2 Car Attached Garage
- Inside Entrance
- Side Facing Garage
- Garage Door Opener
Home Design
- Traditional Architecture
- Composition Roof
Interior Spaces
- 2,512 Sq Ft Home
- Wet Bar: Vinyl, Carpet, Ceiling Fan(s), Cathedral/Vaulted Ceiling, Wood Floor, Pantry, Skylight(s)
- Built-In Features: Vinyl, Carpet, Ceiling Fan(s), Cathedral/Vaulted Ceiling, Wood Floor, Pantry, Skylight(s)
- Vaulted Ceiling
- Ceiling Fan: Vinyl, Carpet, Ceiling Fan(s), Cathedral/Vaulted Ceiling, Wood Floor, Pantry, Skylight(s)
- Skylights
- Thermal Windows
- Shades
- Plantation Shutters
- Drapes & Rods
- Great Room with Fireplace
- 2 Fireplaces
- Formal Dining Room
- Recreation Room with Fireplace
- Finished Basement
- Sump Pump
Kitchen
- Breakfast Room
- Gas Oven or Range
- <<cooktopDownDraftToken>>
- Dishwasher
- Granite Countertops
- Laminate Countertops
- Wood Stained Kitchen Cabinets
- Disposal
Flooring
- Wall to Wall Carpet
- Linoleum
- Laminate
- Stone
- Ceramic Tile
- Luxury Vinyl Plank Tile
- Luxury Vinyl Tile
Bedrooms and Bathrooms
- 3 Bedrooms
- Primary Bedroom on Main
- Cedar Closet: Vinyl, Carpet, Ceiling Fan(s), Cathedral/Vaulted Ceiling, Wood Floor, Pantry, Skylight(s)
- Walk-In Closet: Vinyl, Carpet, Ceiling Fan(s), Cathedral/Vaulted Ceiling, Wood Floor, Pantry, Skylight(s)
- 2 Full Bathrooms
- Double Vanity
- <<bathWithWhirlpoolToken>>
- <<tubWithShowerToken>>
Home Security
- Home Security System
- Storm Doors
- Fire and Smoke Detector
Outdoor Features
- Deck
- Enclosed patio or porch
Location
- City Lot
Schools
- Luff Elementary School
- Truman High School
Utilities
- Forced Air Heating and Cooling System
- Satellite Dish
Community Details
- Association fees include all amenities
- Monticello Subdivision
Listing and Financial Details
- Assessor Parcel Number 33-310-03-03-00-0-00-000
Ownership History
Purchase Details
Purchase Details
Home Financials for this Owner
Home Financials are based on the most recent Mortgage that was taken out on this home.Purchase Details
Home Financials for this Owner
Home Financials are based on the most recent Mortgage that was taken out on this home.Purchase Details
Home Financials for this Owner
Home Financials are based on the most recent Mortgage that was taken out on this home.Similar Homes in Independence, MO
Home Values in the Area
Average Home Value in this Area
Purchase History
| Date | Type | Sale Price | Title Company |
|---|---|---|---|
| Special Warranty Deed | -- | None Available | |
| Warranty Deed | -- | Continental Title | |
| Warranty Deed | -- | Stewart Title Company | |
| Warranty Deed | -- | Secured Title Of Kansas City |
Mortgage History
| Date | Status | Loan Amount | Loan Type |
|---|---|---|---|
| Previous Owner | $266,450 | VA | |
| Previous Owner | $262,000 | VA | |
| Previous Owner | $223,034 | FHA | |
| Previous Owner | $204,197 | VA |
Property History
| Date | Event | Price | Change | Sq Ft Price |
|---|---|---|---|---|
| 07/26/2018 07/26/18 | Sold | -- | -- | -- |
| 06/06/2018 06/06/18 | Price Changed | $255,000 | +2.0% | $98 / Sq Ft |
| 06/02/2018 06/02/18 | Pending | -- | -- | -- |
| 05/23/2018 05/23/18 | Price Changed | $250,000 | -2.0% | $96 / Sq Ft |
| 05/02/2018 05/02/18 | For Sale | $255,000 | +10.9% | $98 / Sq Ft |
| 03/30/2017 03/30/17 | Sold | -- | -- | -- |
| 02/13/2017 02/13/17 | Pending | -- | -- | -- |
| 10/31/2016 10/31/16 | For Sale | $229,900 | +15.0% | $88 / Sq Ft |
| 04/23/2015 04/23/15 | Sold | -- | -- | -- |
| 02/14/2015 02/14/15 | Pending | -- | -- | -- |
| 02/07/2015 02/07/15 | For Sale | $199,900 | -- | $80 / Sq Ft |
Tax History Compared to Growth
Tax History
| Year | Tax Paid | Tax Assessment Tax Assessment Total Assessment is a certain percentage of the fair market value that is determined by local assessors to be the total taxable value of land and additions on the property. | Land | Improvement |
|---|---|---|---|---|
| 2024 | $3,014 | $44,509 | $4,720 | $39,789 |
| 2023 | $3,014 | $44,510 | $6,316 | $38,194 |
| 2022 | $3,017 | $40,850 | $4,182 | $36,668 |
| 2021 | $3,016 | $40,850 | $4,182 | $36,668 |
| 2020 | $2,717 | $35,749 | $4,182 | $31,567 |
| 2019 | $2,673 | $35,749 | $4,182 | $31,567 |
| 2018 | $2,437 | $31,113 | $3,640 | $27,473 |
| 2017 | $2,437 | $31,113 | $3,640 | $27,473 |
| 2016 | $2,399 | $30,333 | $4,501 | $25,832 |
| 2014 | $2,279 | $29,450 | $4,370 | $25,080 |
Agents Affiliated with this Home
-
Vinny Monarez

Seller's Agent in 2018
Vinny Monarez
Keller Williams Platinum Prtnr
(316) 209-8592
2 in this area
204 Total Sales
-
Gary Ashley Sr.

Buyer's Agent in 2018
Gary Ashley Sr.
Weichert Realtors - Generations
(816) 787-8218
75 Total Sales
-
Rhonda Roberts
R
Seller's Agent in 2017
Rhonda Roberts
Berkshire Hathaway HomeServices All-Pro
(816) 229-2900
7 Total Sales
-
Terri Wilson

Buyer's Agent in 2017
Terri Wilson
Chartwell Realty LLC
(816) 560-4035
62 Total Sales
-
P
Seller's Agent in 2015
Phil Mohler
Chartwell Realty LLC
-
D
Buyer's Agent in 2015
Danielle Mitchell Bush
American Heritage, Realtors
Map
Source: Heartland MLS
MLS Number: 1921439
APN: 33-310-03-03-00-0-00-000
- 12913 E 33rd St S
- 12905 E 33rd St S
- 1219 W 35th St
- 3705 S Marion Ct
- 3713 S Marion Ave
- 13601 E 35th St S
- 3302 S Willis Ave
- 3520 S Lynn St
- 3552 S Lynn St
- 3517 Shady Bend Dr
- 12804 E 39th Terrace S
- 3525 S Woodland Ct
- 13400 E 39th Street Ct S
- 3210 S Crysler Ave
- 12909 E 40th St S
- 12400 E 39th Terrace S
- 13849 E 35th St S
- 4009 S Crysler #43 Ave
- 3810 S Woodland Ave
- 4007 S Crysler Ave Unit 5
