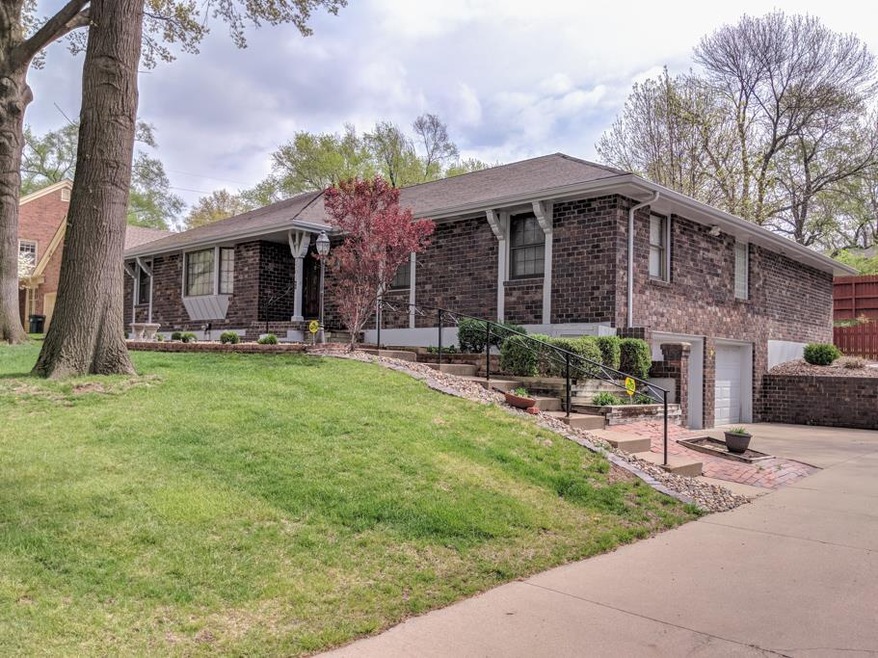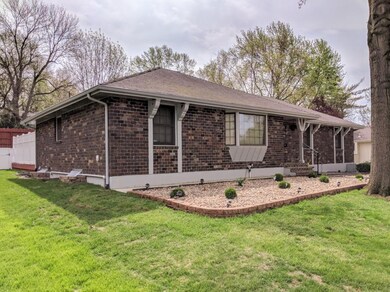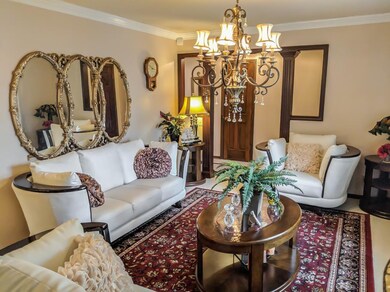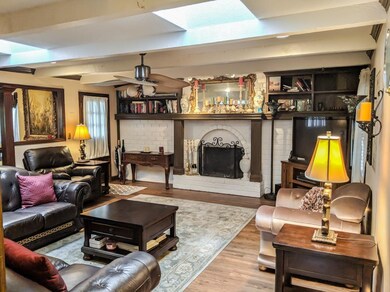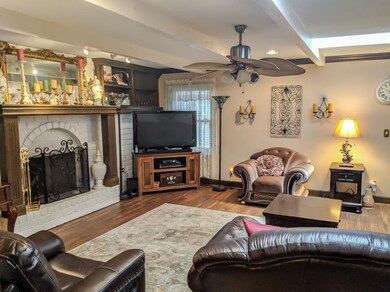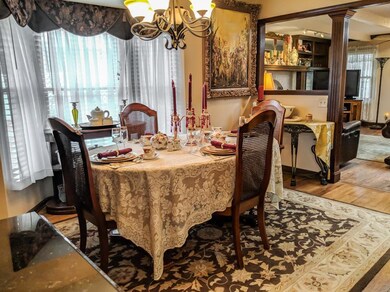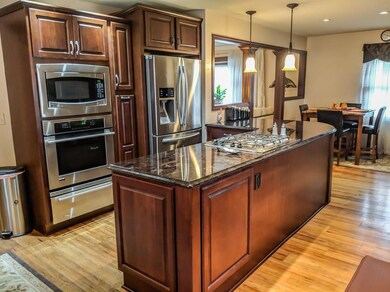
3505 S Delaware Ave Independence, MO 64055
Luff NeighborhoodHighlights
- Custom Closet System
- Great Room with Fireplace
- Ranch Style House
- Deck
- Vaulted Ceiling
- Granite Countertops
About This Home
As of July 2018Beautifully Updated Interior and Amazing Landscaping all around! Stainless Steel appliances in custom kitchen. Huge master suite. Non conforming 4th bedroom with large closet and window in basement. Large rec room in basement with bar. Backyard has a large deck and newly rebuilt gazebo with ceiling fan and electric outlets. Brand new retaining wall, stairs and walk way. New Drain system underground installed in backyard leading out to street. New vinyl fence.
New window blinds.
Last Agent to Sell the Property
Keller Williams Platinum Prtnr License #2014018755 Listed on: 05/02/2018

Home Details
Home Type
- Single Family
Est. Annual Taxes
- $2,396
Year Built
- Built in 1971
Lot Details
- Lot Dimensions are 100 x 135
- Wood Fence
- Sprinkler System
- Many Trees
Parking
- 2 Car Garage
- Inside Entrance
- Side Facing Garage
- Garage Door Opener
Home Design
- Ranch Style House
- Traditional Architecture
- Brick Frame
- Composition Roof
Interior Spaces
- Wet Bar: Ceramic Tiles, Shower Only, Solid Surface Counter, Fireplace, Wet Bar, Shades/Blinds, Whirlpool Tub, Carpet, Ceiling Fan(s), Partial Window Coverings, Double Vanity, Skylight(s), Cathedral/Vaulted Ceiling, Indirect Lighting, Plantation Shutters, All Window Coverings, Built-in Features, Granite Counters, Kitchen Island, Pantry
- Built-In Features: Ceramic Tiles, Shower Only, Solid Surface Counter, Fireplace, Wet Bar, Shades/Blinds, Whirlpool Tub, Carpet, Ceiling Fan(s), Partial Window Coverings, Double Vanity, Skylight(s), Cathedral/Vaulted Ceiling, Indirect Lighting, Plantation Shutters, All Window Coverings, Built-in Features, Granite Counters, Kitchen Island, Pantry
- Vaulted Ceiling
- Ceiling Fan: Ceramic Tiles, Shower Only, Solid Surface Counter, Fireplace, Wet Bar, Shades/Blinds, Whirlpool Tub, Carpet, Ceiling Fan(s), Partial Window Coverings, Double Vanity, Skylight(s), Cathedral/Vaulted Ceiling, Indirect Lighting, Plantation Shutters, All Window Coverings, Built-in Features, Granite Counters, Kitchen Island, Pantry
- Skylights
- Shades
- Plantation Shutters
- Drapes & Rods
- Great Room with Fireplace
- 2 Fireplaces
- Formal Dining Room
- Recreation Room with Fireplace
- Storm Doors
- Laundry on lower level
Kitchen
- Eat-In Kitchen
- Gas Oven or Range
- <<builtInRangeToken>>
- <<cooktopDownDraftToken>>
- Dishwasher
- Stainless Steel Appliances
- Kitchen Island
- Granite Countertops
- Laminate Countertops
- Disposal
Flooring
- Wall to Wall Carpet
- Linoleum
- Laminate
- Stone
- Ceramic Tile
- Luxury Vinyl Plank Tile
- Luxury Vinyl Tile
Bedrooms and Bathrooms
- 4 Bedrooms
- Custom Closet System
- Cedar Closet: Ceramic Tiles, Shower Only, Solid Surface Counter, Fireplace, Wet Bar, Shades/Blinds, Whirlpool Tub, Carpet, Ceiling Fan(s), Partial Window Coverings, Double Vanity, Skylight(s), Cathedral/Vaulted Ceiling, Indirect Lighting, Plantation Shutters, All Window Coverings, Built-in Features, Granite Counters, Kitchen Island, Pantry
- Walk-In Closet: Ceramic Tiles, Shower Only, Solid Surface Counter, Fireplace, Wet Bar, Shades/Blinds, Whirlpool Tub, Carpet, Ceiling Fan(s), Partial Window Coverings, Double Vanity, Skylight(s), Cathedral/Vaulted Ceiling, Indirect Lighting, Plantation Shutters, All Window Coverings, Built-in Features, Granite Counters, Kitchen Island, Pantry
- 3 Full Bathrooms
- Double Vanity
- <<tubWithShowerToken>>
Finished Basement
- Sump Pump
- Bedroom in Basement
Outdoor Features
- Deck
- Enclosed patio or porch
Schools
- Luff Elementary School
- Truman High School
Utilities
- Forced Air Heating and Cooling System
Community Details
- Monticello Subdivision
Listing and Financial Details
- Assessor Parcel Number 33-310-03-03-00-0-00-000
Ownership History
Purchase Details
Purchase Details
Home Financials for this Owner
Home Financials are based on the most recent Mortgage that was taken out on this home.Purchase Details
Home Financials for this Owner
Home Financials are based on the most recent Mortgage that was taken out on this home.Purchase Details
Home Financials for this Owner
Home Financials are based on the most recent Mortgage that was taken out on this home.Similar Homes in Independence, MO
Home Values in the Area
Average Home Value in this Area
Purchase History
| Date | Type | Sale Price | Title Company |
|---|---|---|---|
| Special Warranty Deed | -- | None Available | |
| Warranty Deed | -- | Continental Title | |
| Warranty Deed | -- | Stewart Title Company | |
| Warranty Deed | -- | Secured Title Of Kansas City |
Mortgage History
| Date | Status | Loan Amount | Loan Type |
|---|---|---|---|
| Previous Owner | $266,450 | VA | |
| Previous Owner | $262,000 | VA | |
| Previous Owner | $223,034 | FHA | |
| Previous Owner | $204,197 | VA |
Property History
| Date | Event | Price | Change | Sq Ft Price |
|---|---|---|---|---|
| 07/26/2018 07/26/18 | Sold | -- | -- | -- |
| 06/06/2018 06/06/18 | Price Changed | $255,000 | +2.0% | $98 / Sq Ft |
| 06/02/2018 06/02/18 | Pending | -- | -- | -- |
| 05/23/2018 05/23/18 | Price Changed | $250,000 | -2.0% | $96 / Sq Ft |
| 05/02/2018 05/02/18 | For Sale | $255,000 | +10.9% | $98 / Sq Ft |
| 03/30/2017 03/30/17 | Sold | -- | -- | -- |
| 02/13/2017 02/13/17 | Pending | -- | -- | -- |
| 10/31/2016 10/31/16 | For Sale | $229,900 | +15.0% | $88 / Sq Ft |
| 04/23/2015 04/23/15 | Sold | -- | -- | -- |
| 02/14/2015 02/14/15 | Pending | -- | -- | -- |
| 02/07/2015 02/07/15 | For Sale | $199,900 | -- | $80 / Sq Ft |
Tax History Compared to Growth
Tax History
| Year | Tax Paid | Tax Assessment Tax Assessment Total Assessment is a certain percentage of the fair market value that is determined by local assessors to be the total taxable value of land and additions on the property. | Land | Improvement |
|---|---|---|---|---|
| 2024 | $3,014 | $44,509 | $4,720 | $39,789 |
| 2023 | $3,014 | $44,510 | $6,316 | $38,194 |
| 2022 | $3,017 | $40,850 | $4,182 | $36,668 |
| 2021 | $3,016 | $40,850 | $4,182 | $36,668 |
| 2020 | $2,717 | $35,749 | $4,182 | $31,567 |
| 2019 | $2,673 | $35,749 | $4,182 | $31,567 |
| 2018 | $2,437 | $31,113 | $3,640 | $27,473 |
| 2017 | $2,437 | $31,113 | $3,640 | $27,473 |
| 2016 | $2,399 | $30,333 | $4,501 | $25,832 |
| 2014 | $2,279 | $29,450 | $4,370 | $25,080 |
Agents Affiliated with this Home
-
Vinny Monarez

Seller's Agent in 2018
Vinny Monarez
Keller Williams Platinum Prtnr
(316) 209-8592
2 in this area
204 Total Sales
-
Gary Ashley Sr.

Buyer's Agent in 2018
Gary Ashley Sr.
Weichert Realtors - Generations
(816) 787-8218
75 Total Sales
-
Rhonda Roberts
R
Seller's Agent in 2017
Rhonda Roberts
Berkshire Hathaway HomeServices All-Pro
(816) 229-2900
7 Total Sales
-
Terri Wilson

Buyer's Agent in 2017
Terri Wilson
Chartwell Realty LLC
(816) 560-4035
62 Total Sales
-
P
Seller's Agent in 2015
Phil Mohler
Chartwell Realty LLC
-
D
Buyer's Agent in 2015
Danielle Mitchell Bush
American Heritage, Realtors
Map
Source: Heartland MLS
MLS Number: 2104521
APN: 33-310-03-03-00-0-00-000
- 12913 E 33rd St S
- 12905 E 33rd St S
- 1219 W 35th St
- 3705 S Marion Ct
- 3713 S Marion Ave
- 13601 E 35th St S
- 3302 S Willis Ave
- 3520 S Lynn St
- 3552 S Lynn St
- 3517 Shady Bend Dr
- 12804 E 39th Terrace S
- 3525 S Woodland Ct
- 13400 E 39th Street Ct S
- 3210 S Crysler Ave
- 12909 E 40th St S
- 12400 E 39th Terrace S
- 13849 E 35th St S
- 4009 S Crysler #43 Ave
- 3810 S Woodland Ave
- 4007 S Crysler Ave Unit 5
