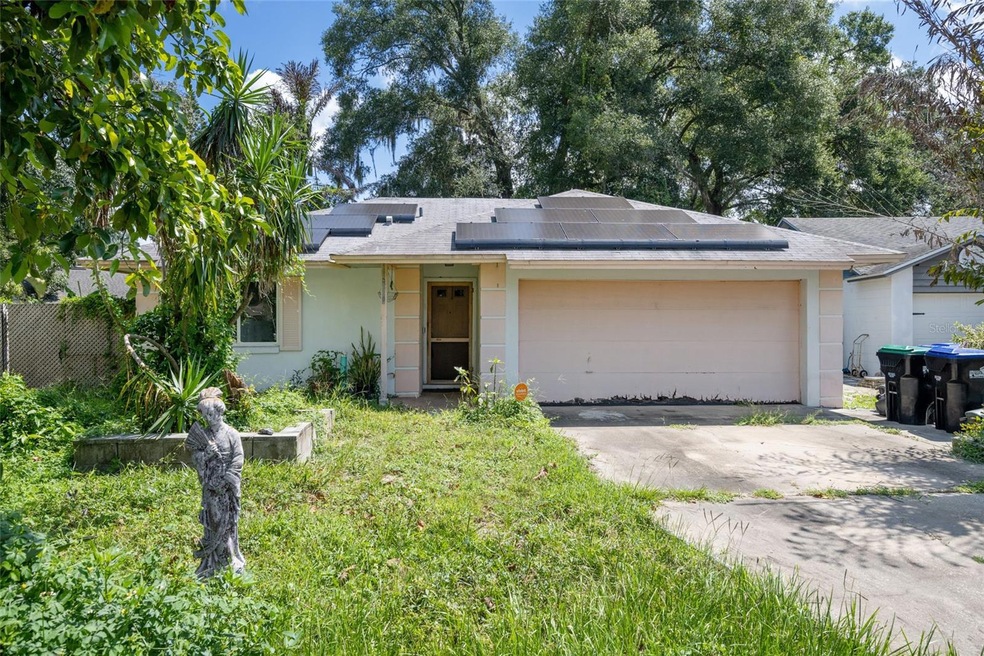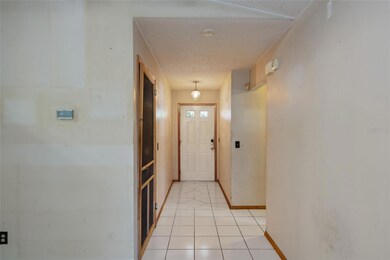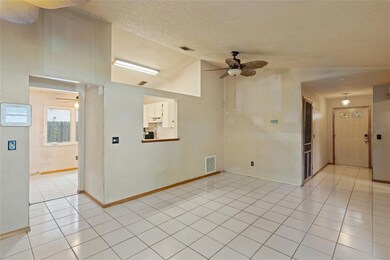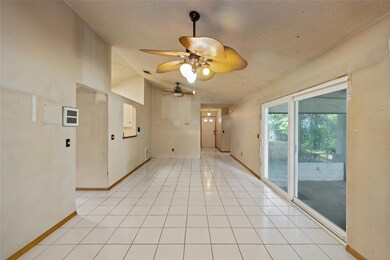
3505 Superior Ct Orlando, FL 32810
Lockhart NeighborhoodHighlights
- Open Floorplan
- 2 Car Attached Garage
- Sliding Doors
- Vaulted Ceiling
- Tile Flooring
- Central Heating and Cooling System
About This Home
As of January 2024GREAT OPPORTUNITY THAT YOU WON'T WANT TO MISS - The home is listed BELOW APPRAISED VALUE, giving you a great financial position! This great 3 bedroom, 2 bathroom home situated on a quiet cul-de-sac, making it the perfect starter home or for anyone looking to retire in place! The home boasts mature landscaping and a large, pie-shaped lot with tons of potential in the backyard! Inside, the home sits on a split floorplan with the secondary bedrooms and bathroom being at the front left of the home and the master suite being off the back right of the home. A spacious great room, made up of the living and dining areas, makes the perfect space for spending time with your family. A sliding door in the great room opens to a large, covered patio making indoor/outdoor living a breeze! The kitchen is located off the right side of the great room and offers an opening into the great room, perfect for serving during the holidays or adding barstools for easy conversations while someone is cooking. The kitchen boasts upgraded appliances, large window that lets in tons of natural light, and a good amount of cabinets and countertop space. The master suite is a good size with a large wall closet and boasts an en-suite bathroom complete with single-sink vanity, newer toilet, large shower, and linen closet. Both secondary bedrooms are good size with large windows and closets and the secondary bathrooms boasts a single-sink vanity and shower/tub combo. The home boasts NEWER AC (2018) and solar panels to keep the electric bills to a minimum. The solar panels are not paid off and payment will be transferred to new owner - owner occupant and in the owner's name only - no corps or trusts. The AVERAGE ELECTRIC BILL IS BETWEEN $10-$20! Solar panel monthly payment is just over $195/month.
Last Agent to Sell the Property
KELLER WILLIAMS ADVANTAGE REALTY Brokerage Phone: 407-977-7600 License #3190725 Listed on: 06/29/2023

Co-Listed By
KELLER WILLIAMS ADVANTAGE REALTY Brokerage Phone: 407-977-7600 License #3337442
Home Details
Home Type
- Single Family
Est. Annual Taxes
- $1,080
Year Built
- Built in 1987
Lot Details
- 10,171 Sq Ft Lot
- Southwest Facing Home
- Property is zoned P-D
HOA Fees
- $16 Monthly HOA Fees
Parking
- 2 Car Attached Garage
Home Design
- Slab Foundation
- Shingle Roof
- Block Exterior
- Stucco
Interior Spaces
- 1,171 Sq Ft Home
- 1-Story Property
- Open Floorplan
- Vaulted Ceiling
- Ceiling Fan
- Sliding Doors
- Combination Dining and Living Room
- Laundry in Garage
Kitchen
- Range<<rangeHoodToken>>
- Dishwasher
Flooring
- Laminate
- Tile
Bedrooms and Bathrooms
- 3 Bedrooms
- Split Bedroom Floorplan
- 2 Full Bathrooms
Outdoor Features
- Exterior Lighting
Schools
- Riverside Elementary School
- Lockhart Middle School
- Wekiva High School
Utilities
- Central Heating and Cooling System
- High Speed Internet
- Cable TV Available
Community Details
- Trident Association Management Brie Hitchinson Association, Phone Number (407) 374-9736
- Visit Association Website
- Lakeside Woods Subdivision
Listing and Financial Details
- Visit Down Payment Resource Website
- Legal Lot and Block 40 / 1012
- Assessor Parcel Number 28-21-29-4853-00-401
Ownership History
Purchase Details
Home Financials for this Owner
Home Financials are based on the most recent Mortgage that was taken out on this home.Purchase Details
Home Financials for this Owner
Home Financials are based on the most recent Mortgage that was taken out on this home.Similar Homes in Orlando, FL
Home Values in the Area
Average Home Value in this Area
Purchase History
| Date | Type | Sale Price | Title Company |
|---|---|---|---|
| Warranty Deed | $360,000 | Brokers Title | |
| Warranty Deed | $220,000 | None Listed On Document |
Mortgage History
| Date | Status | Loan Amount | Loan Type |
|---|---|---|---|
| Open | $353,479 | FHA | |
| Previous Owner | $99,216 | FHA |
Property History
| Date | Event | Price | Change | Sq Ft Price |
|---|---|---|---|---|
| 01/29/2024 01/29/24 | Sold | $360,000 | +2.9% | $307 / Sq Ft |
| 01/04/2024 01/04/24 | Pending | -- | -- | -- |
| 12/27/2023 12/27/23 | For Sale | $350,000 | +59.1% | $299 / Sq Ft |
| 09/18/2023 09/18/23 | Sold | $220,000 | -20.0% | $188 / Sq Ft |
| 08/14/2023 08/14/23 | Pending | -- | -- | -- |
| 08/09/2023 08/09/23 | For Sale | $275,000 | +25.0% | $235 / Sq Ft |
| 07/07/2023 07/07/23 | Pending | -- | -- | -- |
| 07/06/2023 07/06/23 | Off Market | $220,000 | -- | -- |
| 06/29/2023 06/29/23 | For Sale | $275,000 | -- | $235 / Sq Ft |
Tax History Compared to Growth
Tax History
| Year | Tax Paid | Tax Assessment Tax Assessment Total Assessment is a certain percentage of the fair market value that is determined by local assessors to be the total taxable value of land and additions on the property. | Land | Improvement |
|---|---|---|---|---|
| 2025 | $3,560 | $201,080 | $50,000 | $151,080 |
| 2024 | $4,586 | $193,970 | $50,000 | $143,970 |
| 2023 | $4,586 | $269,427 | $50,000 | $219,427 |
| 2022 | $1,080 | $84,582 | $0 | $0 |
| 2021 | $1,048 | $82,118 | $0 | $0 |
| 2020 | $991 | $80,984 | $0 | $0 |
| 2019 | $1,002 | $79,163 | $0 | $0 |
| 2018 | $981 | $77,687 | $0 | $0 |
| 2017 | $950 | $118,150 | $35,000 | $83,150 |
| 2016 | $925 | $107,450 | $30,000 | $77,450 |
| 2015 | $940 | $104,699 | $30,000 | $74,699 |
| 2014 | $978 | $90,374 | $30,000 | $60,374 |
Agents Affiliated with this Home
-
Jeffrey Hardebeck
J
Seller's Agent in 2024
Jeffrey Hardebeck
SAND DOLLAR REALTY GROUP INC
(407) 389-7318
2 in this area
44 Total Sales
-
Maria Stinson

Buyer's Agent in 2024
Maria Stinson
LEGENDS REALTY
(407) 802-7595
2 in this area
20 Total Sales
-
Jean Scott

Seller's Agent in 2023
Jean Scott
KELLER WILLIAMS ADVANTAGE REALTY
(407) 564-2758
1 in this area
258 Total Sales
-
Rachel Pope

Seller Co-Listing Agent in 2023
Rachel Pope
KELLER WILLIAMS ADVANTAGE REALTY
(407) 759-5320
1 in this area
201 Total Sales
Map
Source: Stellar MLS
MLS Number: O6122664
APN: 28-2129-4853-00-401
- 3511 Superior Ct
- 3816 Tram Ct
- 3377 Riverside Park Rd
- 7806 Compass Dr
- 3455 Jujube Dr
- 7636 Hillcrest Terrace
- 7761 Hillcrest Terrace
- 6835 Massa Ct
- 8216 Hilton Way
- 7629 Riverside Place
- 3821 Alpert Dr
- 3300 Needles Dr
- 3939 Magnolia Lake Ln
- 4027 Lakeside Reserve Ct
- 3024 Sutton Dr
- 7650 Forest City Rd Unit 99
- 3703 Pembrook Dr
- 7606 Forest City Rd Unit D
- 7604 Forest City Rd Unit 11
- 7622 Forest City Rd Unit E






