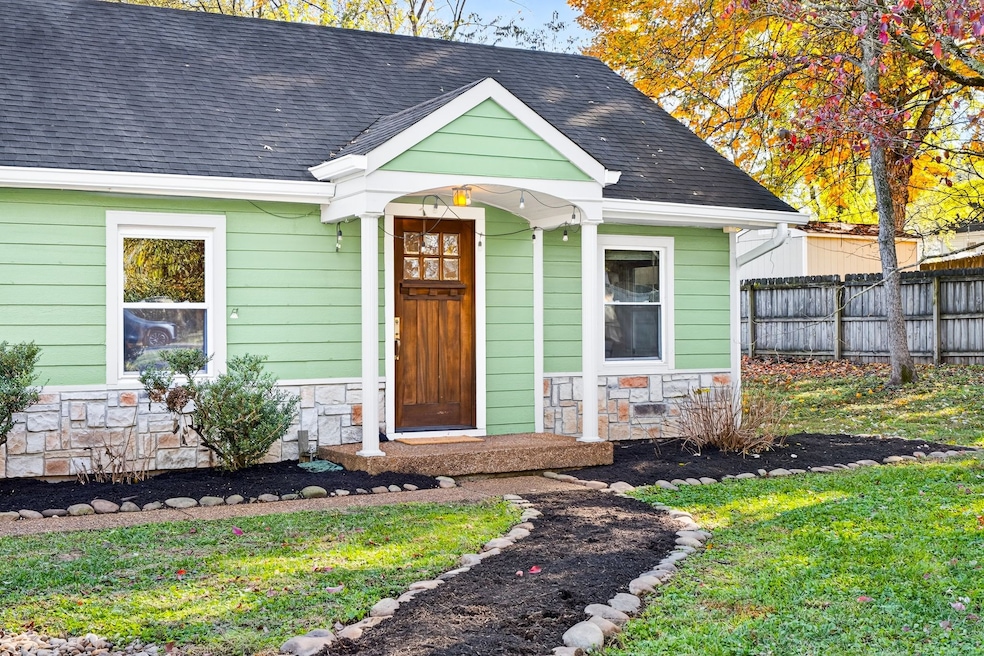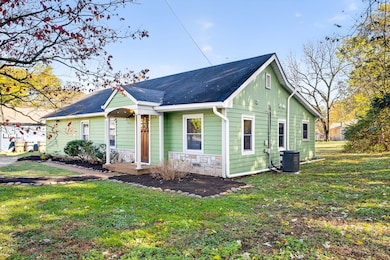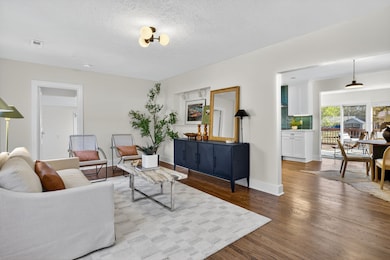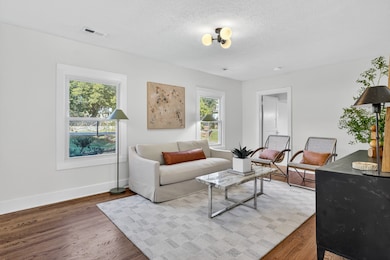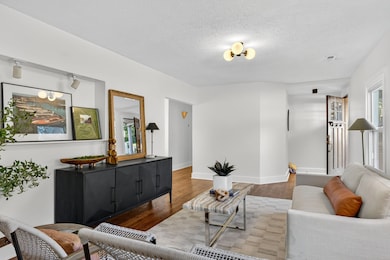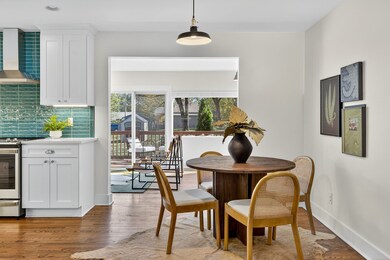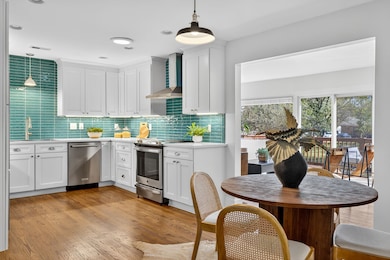3506 Kennedy Ave Nashville, TN 37216
Inglewood NeighborhoodEstimated payment $3,259/month
Highlights
- Deck
- Wood Flooring
- No HOA
- Vaulted Ceiling
- Sun or Florida Room
- Stainless Steel Appliances
About This Home
Live in the heart of East Nashville just a short stroll from charming Riverside Village. This sunlit home has been meticulously maintained and thoughtfully updated. The recently renovated kitchen features all stainless steel appliances, tiled back splash, and quartz countertops. The primary suite is highlighted by vaulted ceilings and a walk-in closet. The sunroom offers a tranquil retreat, custom built in bookshelves, and overlooks the deck and large backyard. Minutes from some of Nashville’s favorite spots on Gallatin, Shelby Bottoms Park, and easy access to the interstate or Briley. This is a great opportunity to live in a move-in ready home in one of Nashville’s best neighborhoods for under $600,000. Zoned for Dan Mills Elementary!
Listing Agent
Compass RE Brokerage Phone: 6157157376 License # 344957 Listed on: 11/06/2025

Home Details
Home Type
- Single Family
Est. Annual Taxes
- $3,143
Year Built
- Built in 1946
Lot Details
- 0.3 Acre Lot
- Lot Dimensions are 83 x 199
- Level Lot
Home Design
- Wood Siding
Interior Spaces
- 1,698 Sq Ft Home
- Property has 1 Level
- Vaulted Ceiling
- Sun or Florida Room
- Utility Room
- Interior Storage Closet
- Crawl Space
- Fire and Smoke Detector
Kitchen
- Gas Oven
- Dishwasher
- Stainless Steel Appliances
Flooring
- Wood
- Laminate
- Tile
Bedrooms and Bathrooms
- 3 Main Level Bedrooms
- Walk-In Closet
- 2 Full Bathrooms
Laundry
- Dryer
- Washer
Parking
- 3 Open Parking Spaces
- 3 Parking Spaces
- Gravel Driveway
- On-Street Parking
Outdoor Features
- Deck
Schools
- Dan Mills Elementary School
- Isaac Litton Middle School
- Stratford Stem Magnet School Upper Campus High School
Utilities
- Central Heating and Cooling System
- Heating System Uses Natural Gas
Community Details
- No Home Owners Association
- Inglewood Subdivision
Listing and Financial Details
- Assessor Parcel Number 07203023500
Map
Home Values in the Area
Average Home Value in this Area
Tax History
| Year | Tax Paid | Tax Assessment Tax Assessment Total Assessment is a certain percentage of the fair market value that is determined by local assessors to be the total taxable value of land and additions on the property. | Land | Improvement |
|---|---|---|---|---|
| 2024 | $3,143 | $96,575 | $35,000 | $61,575 |
| 2023 | $3,143 | $96,575 | $35,000 | $61,575 |
| 2022 | $3,143 | $96,575 | $35,000 | $61,575 |
| 2021 | $3,175 | $96,575 | $35,000 | $61,575 |
| 2020 | $3,293 | $78,025 | $28,750 | $49,275 |
| 2019 | $2,462 | $78,025 | $28,750 | $49,275 |
| 2018 | $2,462 | $78,025 | $28,750 | $49,275 |
| 2017 | $2,462 | $78,025 | $28,750 | $49,275 |
| 2016 | $1,892 | $41,900 | $9,250 | $32,650 |
| 2015 | $1,892 | $41,900 | $9,250 | $32,650 |
| 2014 | $1,892 | $41,900 | $9,250 | $32,650 |
Property History
| Date | Event | Price | List to Sale | Price per Sq Ft | Prior Sale |
|---|---|---|---|---|---|
| 11/06/2025 11/06/25 | For Sale | $569,900 | +48.0% | $336 / Sq Ft | |
| 03/05/2021 03/05/21 | Sold | $385,000 | -3.7% | $227 / Sq Ft | View Prior Sale |
| 02/07/2021 02/07/21 | Pending | -- | -- | -- | |
| 01/29/2021 01/29/21 | For Sale | $399,900 | +31.5% | $236 / Sq Ft | |
| 11/19/2018 11/19/18 | Off Market | $304,000 | -- | -- | |
| 11/08/2018 11/08/18 | Price Changed | $975 | -11.4% | $1 / Sq Ft | |
| 10/18/2018 10/18/18 | For Sale | $1,100 | -99.6% | $1 / Sq Ft | |
| 10/15/2018 10/15/18 | Off Market | $304,000 | -- | -- | |
| 12/22/2016 12/22/16 | Pending | -- | -- | -- | |
| 12/17/2016 12/17/16 | For Sale | $239,900 | -21.1% | $141 / Sq Ft | |
| 07/25/2016 07/25/16 | Sold | $304,000 | +98.6% | $179 / Sq Ft | View Prior Sale |
| 10/24/2014 10/24/14 | Sold | $153,100 | -- | $90 / Sq Ft | View Prior Sale |
Purchase History
| Date | Type | Sale Price | Title Company |
|---|---|---|---|
| Warranty Deed | $385,000 | Bell & Alexander Ttl Svcs In | |
| Warranty Deed | $304,000 | Bankers Title & Escrow Corp | |
| Warranty Deed | $153,100 | Bankers Title & Escrow Corp | |
| Warranty Deed | $137,000 | Realty Title & Escrow Co Inc | |
| Special Warranty Deed | $90,000 | Realty Title & Escrow Co Inc | |
| Trustee Deed | $96,900 | None Available | |
| Warranty Deed | $93,000 | All Star Title | |
| Quit Claim Deed | -- | -- | |
| Warranty Deed | $69,400 | -- | |
| Deed | $39,500 | -- |
Mortgage History
| Date | Status | Loan Amount | Loan Type |
|---|---|---|---|
| Open | $340,000 | New Conventional | |
| Previous Owner | $298,493 | FHA | |
| Previous Owner | $122,480 | New Conventional | |
| Previous Owner | $135,215 | FHA | |
| Previous Owner | $72,000 | Unknown | |
| Previous Owner | $93,000 | Unknown | |
| Previous Owner | $73,600 | No Value Available |
Source: Realtracs
MLS Number: 3039452
APN: 072-03-0-235
- 3600 Golf St
- 1421 Shelton Ave
- 1431 Shelton Ave
- 1203 Kirkland Ave
- 1305 Love Joy Ct
- 1512 Shelton Ave
- 1525 Norvel Ave
- 1426 McGavock Pike
- 1356 Love Joy Ct
- 1117 Howard Ave
- 1400 Sunnymeade Dr
- 1110 Stratford Ave
- 1106 Stratford Ave Unit 3
- 1308 Ardee Ave
- 1291 Sunnymeade Dr
- 1265 McGavock Pike
- 1338 Ardee Ave
- 1317 Ardee Ave
- 1240 Kenmore Place
- 2230 Thistlewood Dr
- 1305 Stratford Ave #2
- 1305 Stratford Ave Unit 2
- 3819 Inglewood Cir N
- 1414 Oakhurst Dr
- 1302 Ardee Ave Unit ID1302204P
- 1106B Stratford Ave Unit ID1312367P
- 1705 Evelyn Ave
- 3810 Gallatin Pike
- 1711 Golf St Unit B
- 1711 Golf St
- 3813 Gallatin Pike Unit 41
- 2116 Riverside Dr
- 1720 Hanover Rd Unit B
- 1227 Mcalpine Ave
- 2712 Bobby Ave
- 3705 Burrus St
- 1429 Litton Ave
- 3817 Burrus St
- 2720 Bobby Ave
- 1430 Litton Ave Unit B
