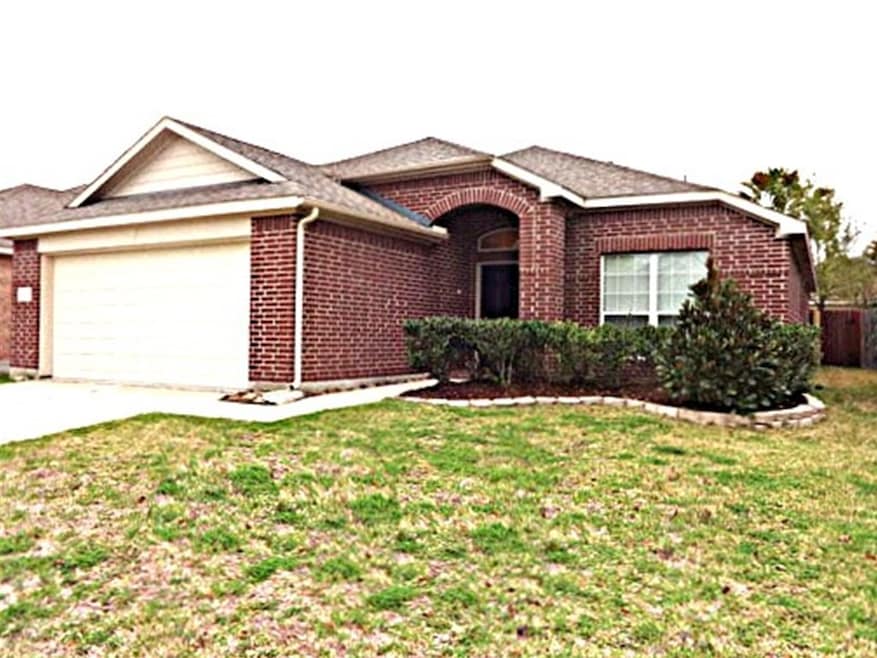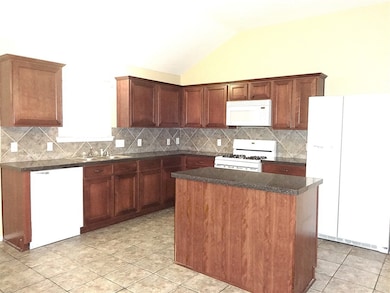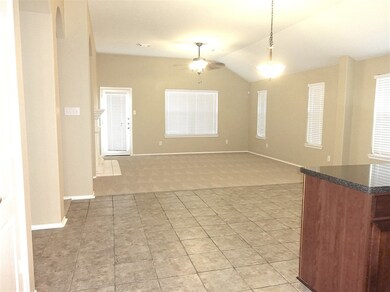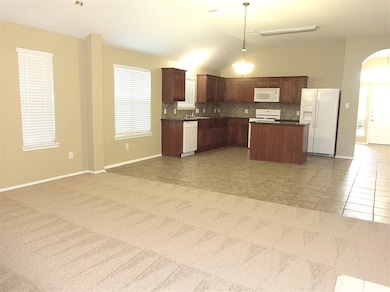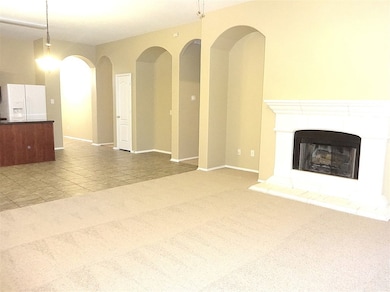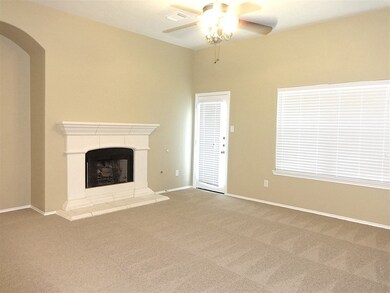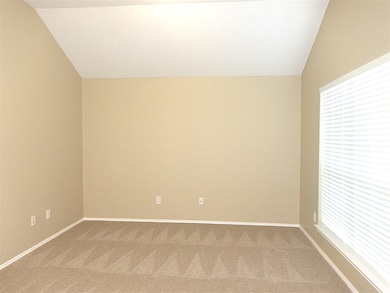3507 Cactus Creek Dr Spring, TX 77386
Legends Ranch Neighborhood
4
Beds
2
Baths
1,705
Sq Ft
5,502
Sq Ft Lot
Highlights
- 1 Fireplace
- 2 Car Attached Garage
- 1-Story Property
- Birnham Woods Elementary School Rated A
- Central Heating and Cooling System
About This Home
This home is located at 3507 Cactus Creek Dr, Spring, TX 77386 and is currently priced at $2,140. This property was built in 2004. 3507 Cactus Creek Dr is a home located in Montgomery County with nearby schools including Birnham Woods Elementary School, Cox Intermediate School, and York J High School.
Home Details
Home Type
- Single Family
Est. Annual Taxes
- $5,810
Year Built
- Built in 2004
Lot Details
- 5,502 Sq Ft Lot
- Cleared Lot
Parking
- 2 Car Attached Garage
Interior Spaces
- 1,705 Sq Ft Home
- 1-Story Property
- 1 Fireplace
Bedrooms and Bathrooms
- 4 Bedrooms
- 2 Full Bathrooms
Schools
- Birnham Woods Elementary School
- York Junior High School
- Grand Oaks High School
Utilities
- Central Heating and Cooling System
- Heating System Uses Gas
Listing and Financial Details
- Property Available on 6/27/25
- 12 Month Lease Term
Community Details
Overview
- Ah4r Association
- Canyon Gate At Legends Ranch 0 Subdivision
Pet Policy
- Call for details about the types of pets allowed
- Pet Deposit Required
Map
Source: Houston Association of REALTORS®
MLS Number: 57016718
APN: 3283-02-08000
Nearby Homes
- 3415 Cactus Creek Dr
- 3507 Palomar Valley Dr
- 3526 Azalea Sands Dr
- 29740 Sullivan Oaks Dr
- 30111 Luna Lakes Dr
- 30210 Deleon Fields Dr
- 29708 Parliament Hills Dr
- 30206 Emerson Creek Dr
- 3607 Cedar Flats Ln
- 30214 Vinebriar Dr
- 30302 Castle Forest Dr
- 29719 Buffalo Canyon Dr
- 29922 S Legends Village Cir
- 3644 Standing Rock Dr
- 29513 Salem Fields Dr
- 29501 Salem Fields Dr
- 3318 Legends Mist Dr
- 3615 Hawley Creek Dr
- 3020 Wedgewood Bay Ct
- 29885 Dovetail Bluff Ln
- 3526 Schumann Oaks Dr
- 29919 Hanover Hollow Ln
- 29731 Sullivan Oaks Dr
- 30111 Luna Lakes Dr
- 29915 Sunwillow Creek Dr
- 29714 Parliament Hills Dr
- 3602 Cedar Flats Ln
- 30214 Vinebriar Dr
- 3625 Standing Rock Dr
- 30322 Deleon Fields Dr
- 3122 Schumann Oaks Dr
- 30330 Deleon Fields Dr
- 3346 Legends Creek Dr
- 3014 Wedgewood Bay Ct
- 3021 Wedgewood Bay Ct
- 29506 Taliesin Ct
- 29897 Dovetail Bluff Ln
- 3011 Rustic Gardens Dr
- 3518 Red Meadows Dr
- 3015 Felton Springs Dr
