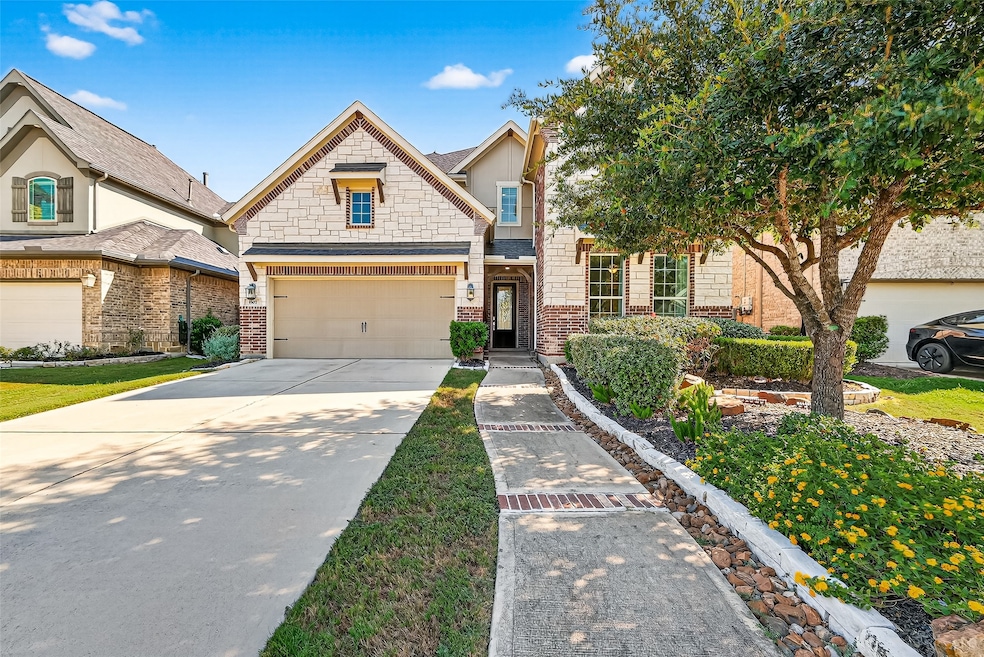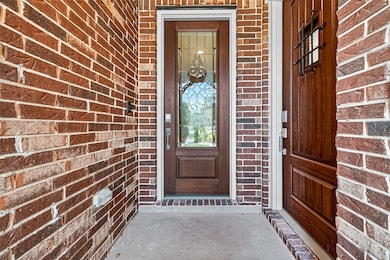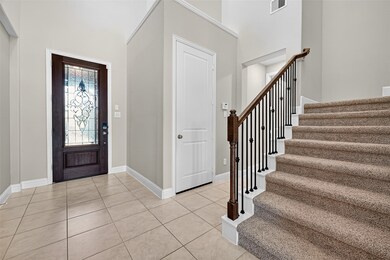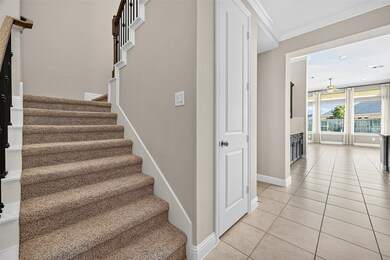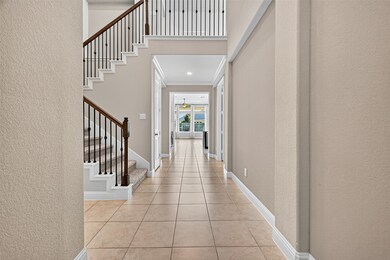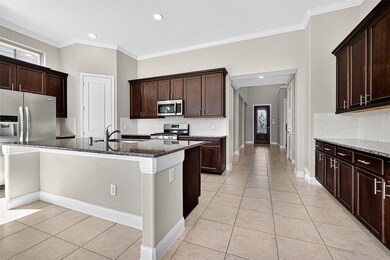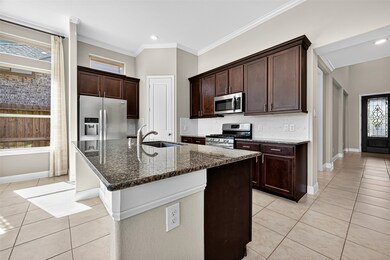3507 Canyon Branch Ln Fulshear, TX 77441
Cross Creek Ranch NeighborhoodHighlights
- Fitness Center
- Tennis Courts
- Maid or Guest Quarters
- Campbell Elementary School Rated A
- Clubhouse
- 1-minute walk to Blue Stem Pocket Park
About This Home
Former NextGen model home in Katy ISD with upgrades galore! This 4 bed, 4.5 bath, 3,457 sq ft home features a stunning chef’s kitchen with oversized island, open-concept living, and sliding patio doors to a covered outdoor space with gas hookups-perfect for Texas evenings. The NextGen suite offers its own entrance, living space, and kitchenette-ideal for parents, guests, or teens craving independence. Upstairs, enjoy a spacious game room, oversized bedrooms, walk-in closets, and even a walk-in attic for bonus storage. Oversized windows bring in tons of natural light, and the garage shines with LED lighting. All appliances stay! Situated in renowned Cross Creek Ranch with Fulshear zip code/lower taxes but zoned to renowned Katy ISD schools making it a win-win budget wise!
Home Details
Home Type
- Single Family
Est. Annual Taxes
- $11,609
Year Built
- Built in 2017
Lot Details
- 7,476 Sq Ft Lot
- Back Yard Fenced
Parking
- 2 Car Attached Garage
Home Design
- Traditional Architecture
Interior Spaces
- 3,457 Sq Ft Home
- 2-Story Property
- High Ceiling
- Ceiling Fan
- Window Treatments
- Formal Entry
- Family Room Off Kitchen
- Living Room
- Open Floorplan
- Game Room
- Utility Room
- Attic Fan
Kitchen
- Walk-In Pantry
- Convection Oven
- Gas Cooktop
- Microwave
- Dishwasher
- Kitchen Island
- Granite Countertops
- Disposal
Flooring
- Carpet
- Tile
Bedrooms and Bathrooms
- 4 Bedrooms
- Maid or Guest Quarters
- Soaking Tub
- Bathtub with Shower
- Separate Shower
Laundry
- Dryer
- Washer
Home Security
- Prewired Security
- Fire and Smoke Detector
Eco-Friendly Details
- ENERGY STAR Qualified Appliances
- Energy-Efficient Insulation
- Ventilation
Outdoor Features
- Pond
- Tennis Courts
Schools
- Campbell Elementary School
- Adams Junior High School
- Jordan High School
Utilities
- Central Heating and Cooling System
- Heating System Uses Gas
Listing and Financial Details
- Property Available on 11/7/25
- Long Term Lease
Community Details
Overview
- Creek Falls At Cross Creek Ranch Sec 8 Subdivision
Amenities
- Picnic Area
- Clubhouse
- Meeting Room
- Party Room
Recreation
- Tennis Courts
- Community Basketball Court
- Pickleball Courts
- Sport Court
- Community Playground
- Fitness Center
- Community Pool
- Park
- Dog Park
- Trails
Pet Policy
- Call for details about the types of pets allowed
- Pet Deposit Required
Map
Source: Houston Association of REALTORS®
MLS Number: 61892701
APN: 2711-08-002-0060-914
- 3422 Auburn Creek Cir
- 28426 Asher Falls Ln
- 3843 Desert Springs Ln
- 28618 Monarch Cliffs Dr
- 28410 Vineyard Terrace Ln
- 3582 Blue Mockingbird St
- 3710 Meadowmist Ct
- 3443 Cabernet Shores Dr
- CACTUS Plan at Tamarron - Villarosa
- KLINE Plan at Tamarron - Villarosa
- ASH Plan at Tamarron - Villarosa
- BIRCH Plan at Tamarron - Villarosa
- 3419 Cabernet Shores Dr
- 3547 Shearwater St
- 3543 Shearwater St
- 3531 Blue Mockingbird St
- 3527 Blue Mockingbird St
- 3535 Blue Mockingbird St
- 3539 Shearwater St
- 3515 Shearwater St
- 28418 Asher Falls Ln
- 28426 Asher Falls Ln
- 28503 Damon Creek Ln
- 3502 Fern Creek Ct
- 3443 Cabernet Shores Dr
- 3702 Mirabeau Dr
- 3566 Blue Mockingbird St
- 28630 Sonoran Field Ct
- 28646 Monarch Cliffs Dr
- 28015 Castle Park Ln
- 3518 Blue Mockingbird St
- 3618 Windward Canyon Dr
- 3630 Windward Canyon Dr
- 4015 Prairie Landing Ln
- 4051 Prairie Landing Ln
- 4119 Prairie Landing Ln
- 3803 Ryans Rock Ct
- 3534 Chestnut Grove Ln
- 28622 Abilene Park Ct
- 28100 Tamarron Pkwy
