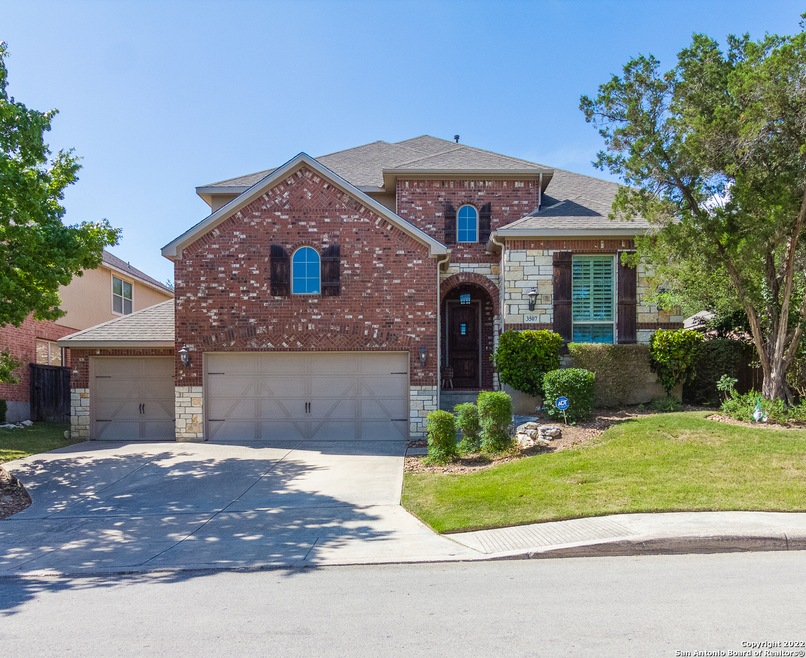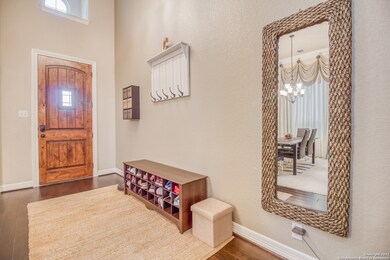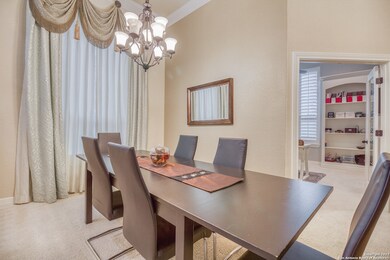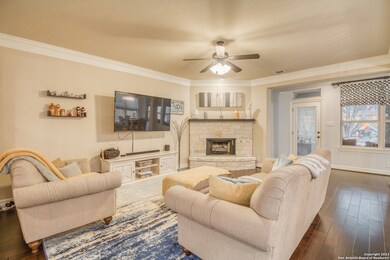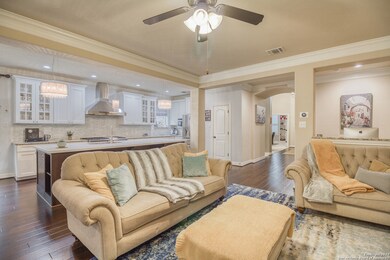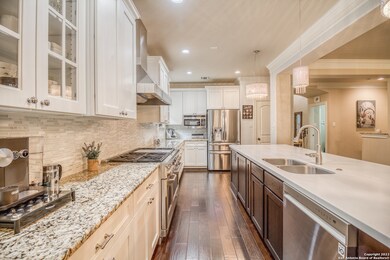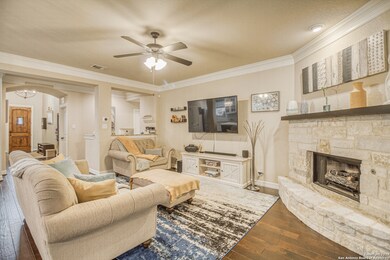
3507 Crest Noche Dr San Antonio, TX 78261
Encino Ranch NeighborhoodHighlights
- Golf Course Community
- Custom Closet System
- Clubhouse
- Cibolo Green Elementary School Rated A
- Mature Trees
- Wood Flooring
About This Home
As of July 2022Stunning 2-Story 5 Bdrm/4 Bath in Gated Community in Coveted NEISD! Semi-Custom Highland Home w/Numerous Eye-Popping Upgrades! Gourmet Chef's Kitchen w/GE Monogram 6 Gas Burner/Griddle, Double Oven w/Custom White Cabinets, Custom Large Island 2/Built-In Shelving, Custom Vent-A-Hood, Newer LG Dishwasher; Under-Cab Lighting, Large Walk-In Pantry. Built-In Bookshelves in Office; Gas Stone Fireplace; Computer Nook; Media Rm w/Surround Sound Speakers & Receiver; Large Game Room; Plantation Shutters; NEST System throughout; 3-Car Garage. Bunk Bed, Dressers in Closet, Corner Bedrm Cabinet & Wall Shelves Convey
Last Agent to Sell the Property
Robert Mabry
ERA Colonial Real Estate Listed on: 06/03/2022

Last Buyer's Agent
Rich Palacios
Coldwell Banker D'Ann Harper, REALTOR
Home Details
Home Type
- Single Family
Est. Annual Taxes
- $12,964
Year Built
- Built in 2011
Lot Details
- 9,583 Sq Ft Lot
- Sprinkler System
- Mature Trees
HOA Fees
- $120 Monthly HOA Fees
Home Design
- Brick Exterior Construction
- Slab Foundation
- Roof Vent Fans
- Masonry
- Stucco
Interior Spaces
- 3,884 Sq Ft Home
- Property has 2 Levels
- Ceiling Fan
- Chandelier
- Wood Burning Fireplace
- Brick Fireplace
- Gas Fireplace
- Double Pane Windows
- Window Treatments
- Family Room with Fireplace
- Two Living Areas
- Game Room
Kitchen
- Walk-In Pantry
- Built-In Self-Cleaning Double Oven
- Gas Cooktop
- Stove
- <<microwave>>
- Ice Maker
- Dishwasher
- Solid Surface Countertops
- Disposal
Flooring
- Wood
- Carpet
- Ceramic Tile
Bedrooms and Bathrooms
- 5 Bedrooms
- Custom Closet System
- Walk-In Closet
- 4 Full Bathrooms
Laundry
- Laundry Room
- Laundry on main level
- Washer Hookup
Attic
- Attic Fan
- Permanent Attic Stairs
- Partially Finished Attic
Home Security
- Security System Owned
- Carbon Monoxide Detectors
- Fire and Smoke Detector
Parking
- 3 Car Attached Garage
- Garage Door Opener
Outdoor Features
- Covered patio or porch
- Rain Gutters
Schools
- Cibologreen Elementary School
- Texhill Middle School
- Johnson High School
Utilities
- Zoned Heating and Cooling
- Heat Pump System
- Multiple Water Heaters
- Gas Water Heater
- Water Softener is Owned
- Satellite Dish
- Cable TV Available
Listing and Financial Details
- Legal Lot and Block 26 / 22
- Assessor Parcel Number 049009220260
Community Details
Overview
- $350 HOA Transfer Fee
- Cibolo Canyon Resort Community, Inc. Association
- Built by Highland Homes
- Cibolo Canyons Subdivision
- Mandatory home owners association
Recreation
- Golf Course Community
- Tennis Courts
- Community Basketball Court
- Sport Court
- Community Pool
- Park
- Trails
Additional Features
- Clubhouse
- Controlled Access
Ownership History
Purchase Details
Home Financials for this Owner
Home Financials are based on the most recent Mortgage that was taken out on this home.Purchase Details
Home Financials for this Owner
Home Financials are based on the most recent Mortgage that was taken out on this home.Purchase Details
Home Financials for this Owner
Home Financials are based on the most recent Mortgage that was taken out on this home.Purchase Details
Similar Homes in San Antonio, TX
Home Values in the Area
Average Home Value in this Area
Purchase History
| Date | Type | Sale Price | Title Company |
|---|---|---|---|
| Deed | -- | Chicago Title Company | |
| Vendors Lien | -- | Chicago Title | |
| Vendors Lien | -- | Ttt | |
| Special Warranty Deed | -- | None Available |
Mortgage History
| Date | Status | Loan Amount | Loan Type |
|---|---|---|---|
| Open | $385,000 | Balloon | |
| Previous Owner | $482,600 | VA | |
| Previous Owner | $477,550 | VA | |
| Previous Owner | $469,240 | VA | |
| Previous Owner | $462,025 | VA | |
| Previous Owner | $371,028 | VA | |
| Previous Owner | $375,494 | VA | |
| Previous Owner | $373,207 | VA |
Property History
| Date | Event | Price | Change | Sq Ft Price |
|---|---|---|---|---|
| 10/20/2022 10/20/22 | Off Market | -- | -- | -- |
| 07/21/2022 07/21/22 | Sold | -- | -- | -- |
| 06/21/2022 06/21/22 | Pending | -- | -- | -- |
| 06/03/2022 06/03/22 | For Sale | $699,900 | +46.1% | $180 / Sq Ft |
| 11/03/2018 11/03/18 | Off Market | -- | -- | -- |
| 07/31/2018 07/31/18 | Sold | -- | -- | -- |
| 07/01/2018 07/01/18 | Pending | -- | -- | -- |
| 06/15/2018 06/15/18 | For Sale | $479,000 | -- | $121 / Sq Ft |
Tax History Compared to Growth
Tax History
| Year | Tax Paid | Tax Assessment Tax Assessment Total Assessment is a certain percentage of the fair market value that is determined by local assessors to be the total taxable value of land and additions on the property. | Land | Improvement |
|---|---|---|---|---|
| 2023 | $13,176 | $636,400 | $96,560 | $539,840 |
| 2022 | $9,869 | $495,253 | $80,520 | $497,200 |
| 2021 | $9,312 | $450,230 | $70,060 | $380,170 |
| 2020 | $9,463 | $448,450 | $74,400 | $374,050 |
| 2019 | $9,480 | $439,840 | $74,400 | $365,440 |
| 2018 | $8,553 | $396,000 | $74,400 | $321,600 |
| 2017 | $8,836 | $404,880 | $74,400 | $330,480 |
| 2016 | $8,771 | $401,940 | $74,400 | $327,540 |
| 2015 | $10,277 | $392,910 | $62,000 | $330,910 |
| 2014 | $10,277 | $372,330 | $0 | $0 |
Agents Affiliated with this Home
-
R
Seller's Agent in 2022
Robert Mabry
ERA Colonial Real Estate
-
R
Buyer's Agent in 2022
Rich Palacios
Coldwell Banker D'Ann Harper, REALTOR
-
Kimberly Rasmussen

Seller's Agent in 2018
Kimberly Rasmussen
RE/MAX
(210) 701-4267
8 Total Sales
Map
Source: San Antonio Board of REALTORS®
MLS Number: 1611449
APN: 04900-922-0260
- 3415 Crest Noche Dr
- 3426 Hilldale Point
- 23235 Crest View Way
- 23407 Treemont Park
- 3619 Pinnacle Dr
- 3623 Pinnacle Dr
- 3607 Sunset Cliff
- 22326 Navasota Cir
- 3331 Brooktree Ct
- 24010 Briarbrook Way
- 24006 Briarbrook Way
- 3319 Brooktree Ct
- 24038 Waterhole Ln
- 24046 Waterhole Ln
- 23204 Fossil Peak
- 3714 Verrado
- 3215 Valley Creek
- 3354 Highline Trail
- 3351 Highline Trail
- 3422 Navasota Cir
