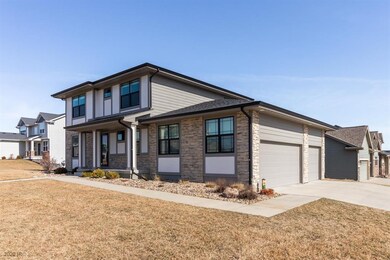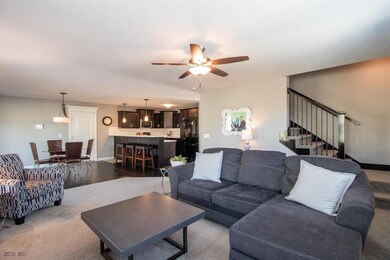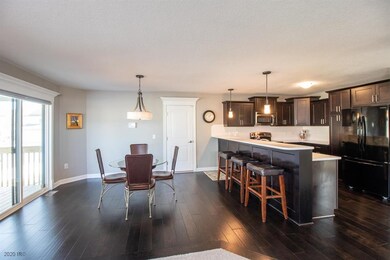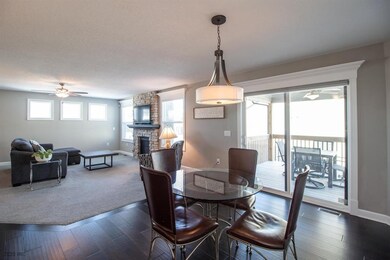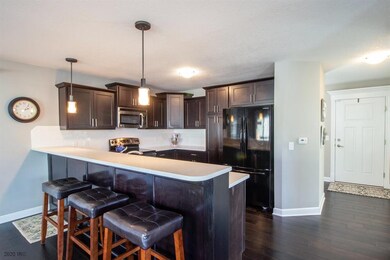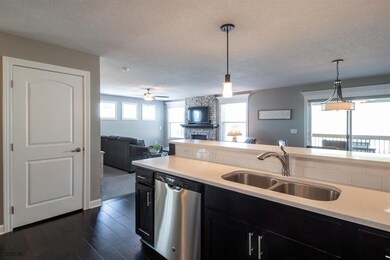
Highlights
- Recreation Room
- Wood Flooring
- Den
- Walnut Hills Elementary School Rated A
- Corner Lot
- 3-minute walk to Canary Park
About This Home
As of May 2020Step inside this lovely two story home! Open living area w/ floor to ceiling stone fireplace, large eating area, and great kitchen w/ breakfast bar, white quartz counter tops & hand scraped hardwood floors! French doors lead you into the large study and the 1/2 bath is tucked away down a private hall. Head upstairs to enjoy the serene & spacious master suite w/walk-in closet, linen closet, & 3/4 bath w/dual sinks! Two other good-sized bedrooms share the full bath in the hall. Laundry is conveniently located on the second level too! The basement could easily be finished or function just as easily as a fun zone to enjoy! Take in the sunsets from the front porch or relax in privacy inside your covered 12 x 12 backyard deck! Such a great location close to trails, parks, schools, shopping, splash pad, restaurants, & a friendly neighborhood as well!
Last Agent to Sell the Property
Cathie Beals
Iowa Realty Mills Crossing Listed on: 02/07/2020

Co-Listed By
Larry Beals
Iowa Realty Mills Crossing
Home Details
Home Type
- Single Family
Est. Annual Taxes
- $5,578
Year Built
- Built in 2014
Lot Details
- 0.27 Acre Lot
- Corner Lot
HOA Fees
- $14 Monthly HOA Fees
Home Design
- Asphalt Shingled Roof
- Cement Board or Planked
Interior Spaces
- 1,874 Sq Ft Home
- 2-Story Property
- Gas Fireplace
- Shades
- Drapes & Rods
- Family Room
- Dining Area
- Den
- Recreation Room
- Unfinished Basement
- Natural lighting in basement
Kitchen
- Stove
- <<microwave>>
- Dishwasher
Flooring
- Wood
- Carpet
- Tile
Bedrooms and Bathrooms
- 3 Bedrooms
Laundry
- Laundry on upper level
- Dryer
- Washer
Home Security
- Home Security System
- Fire and Smoke Detector
Parking
- 3 Car Attached Garage
- Driveway
Outdoor Features
- Covered Deck
Utilities
- Forced Air Heating and Cooling System
- Cable TV Available
Community Details
- Lyndsay Robinson Association
Listing and Financial Details
- Assessor Parcel Number 1223383008
Ownership History
Purchase Details
Home Financials for this Owner
Home Financials are based on the most recent Mortgage that was taken out on this home.Purchase Details
Purchase Details
Home Financials for this Owner
Home Financials are based on the most recent Mortgage that was taken out on this home.Purchase Details
Home Financials for this Owner
Home Financials are based on the most recent Mortgage that was taken out on this home.Purchase Details
Similar Homes in the area
Home Values in the Area
Average Home Value in this Area
Purchase History
| Date | Type | Sale Price | Title Company |
|---|---|---|---|
| Warranty Deed | $312,500 | None Available | |
| Interfamily Deed Transfer | -- | None Available | |
| Warranty Deed | $300,000 | None Available | |
| Warranty Deed | $282,125 | None Available | |
| Deed | -- | None Available |
Mortgage History
| Date | Status | Loan Amount | Loan Type |
|---|---|---|---|
| Open | $296,875 | New Conventional | |
| Previous Owner | $240,000 | Adjustable Rate Mortgage/ARM | |
| Previous Owner | $225,520 | New Conventional |
Property History
| Date | Event | Price | Change | Sq Ft Price |
|---|---|---|---|---|
| 06/12/2025 06/12/25 | Pending | -- | -- | -- |
| 06/05/2025 06/05/25 | For Sale | $399,500 | +27.8% | $213 / Sq Ft |
| 05/22/2020 05/22/20 | Sold | $312,500 | -3.8% | $167 / Sq Ft |
| 05/08/2020 05/08/20 | Pending | -- | -- | -- |
| 02/07/2020 02/07/20 | For Sale | $324,900 | +8.3% | $173 / Sq Ft |
| 05/05/2017 05/05/17 | Sold | $300,000 | -3.2% | $160 / Sq Ft |
| 05/05/2017 05/05/17 | Pending | -- | -- | -- |
| 02/25/2017 02/25/17 | For Sale | $309,900 | +9.9% | $165 / Sq Ft |
| 09/11/2015 09/11/15 | Sold | $281,900 | 0.0% | $149 / Sq Ft |
| 09/11/2015 09/11/15 | Pending | -- | -- | -- |
| 03/20/2015 03/20/15 | For Sale | $281,900 | -- | $149 / Sq Ft |
Tax History Compared to Growth
Tax History
| Year | Tax Paid | Tax Assessment Tax Assessment Total Assessment is a certain percentage of the fair market value that is determined by local assessors to be the total taxable value of land and additions on the property. | Land | Improvement |
|---|---|---|---|---|
| 2023 | $5,890 | $375,560 | $70,000 | $305,560 |
| 2022 | $5,448 | $333,170 | $70,000 | $263,170 |
| 2021 | $5,448 | $312,530 | $70,000 | $242,530 |
| 2020 | $5,194 | $293,510 | $55,000 | $238,510 |
| 2019 | $5,412 | $288,510 | $50,000 | $238,510 |
| 2018 | $5,412 | $286,400 | $50,000 | $236,400 |
| 2017 | $5,318 | $286,400 | $50,000 | $236,400 |
| 2016 | $1,042 | $277,220 | $50,000 | $227,220 |
| 2015 | $16 | $930 | $0 | $0 |
| 2014 | $16 | $930 | $0 | $0 |
Agents Affiliated with this Home
-
Megan Hill Mitchum

Seller's Agent in 2025
Megan Hill Mitchum
Century 21 Signature
(515) 290-8269
30 in this area
349 Total Sales
-
C
Seller's Agent in 2020
Cathie Beals
Iowa Realty Mills Crossing
-
L
Seller Co-Listing Agent in 2020
Larry Beals
Iowa Realty Mills Crossing
-
Andrew DePhillips

Seller's Agent in 2017
Andrew DePhillips
RE/MAX
(515) 707-1026
46 in this area
481 Total Sales
-
Nathan Lyman

Seller Co-Listing Agent in 2017
Nathan Lyman
RE/MAX
(319) 231-9364
23 in this area
135 Total Sales
-
L
Seller's Agent in 2015
Lisa Terranova
RE/MAX
Map
Source: Des Moines Area Association of REALTORS®
MLS Number: 598763
APN: 12-23-383-008
- 3555 NW 164th St
- 3641 NW 166th St
- 16215 Monroe Ct
- 16205 Monroe Ct
- 16884 Baxter Dr
- 3667 NW 165th St
- 18048 Tanglewood Dr
- 18016 Tanglewood Dr
- 18092 Tanglewood Dr
- 3674 Berkshire Pkwy
- 17965 Hammontree Cir
- 18112 Tanglewood Dr
- 17987 Alpine Dr
- 18362 Alpine Dr
- 18241 Baxter Place
- 18237 Baxter Place
- 18256 Baxter Place
- 18265 Baxter Place
- 18363 Tanglewood Dr
- 3430 NW 169th St

