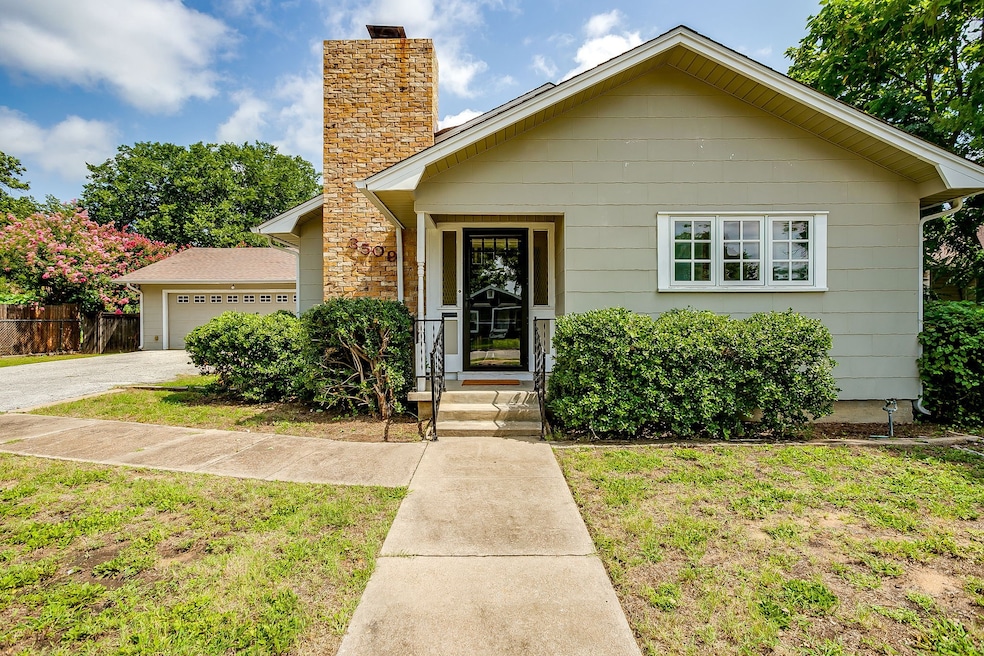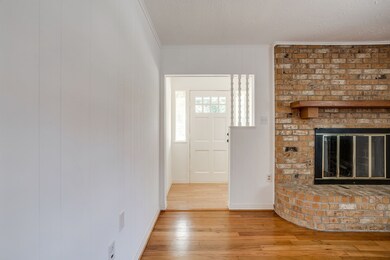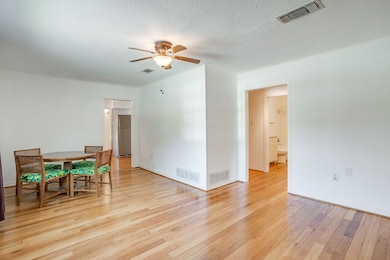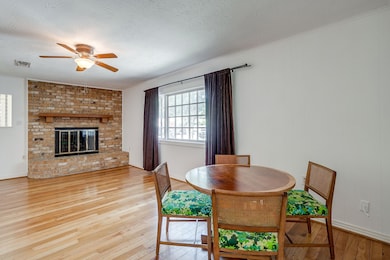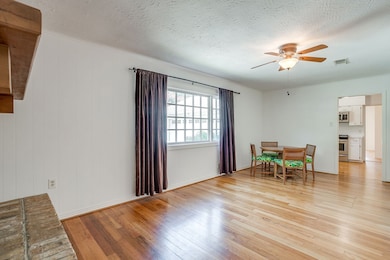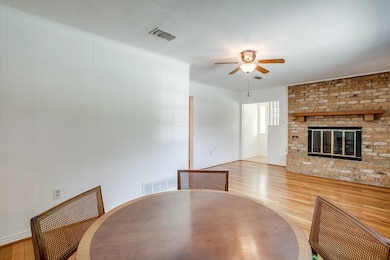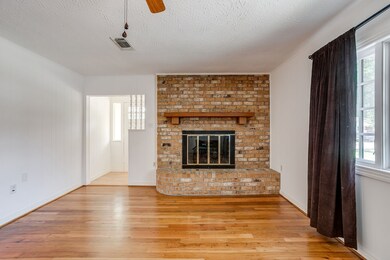
3509 Dalford St Fort Worth, TX 76111
Carter Riverside NeighborhoodEstimated payment $2,290/month
Highlights
- Traditional Architecture
- 1 Fireplace
- 4 Car Attached Garage
- Wood Flooring
- Enclosed Parking
- Eat-In Kitchen
About This Home
Nestled in the heart of Sylvania Park, this 3-bedroom, 2-bathroom cottage-style home sits on a rare lot and a half and offers both character and flexibility. Pride of ownership is evident throughout this lovingly maintained home, which features two separate two-car garages-providing ample space for vehicles, hobbies, or storage. The detached garage includes an additional space that could be finished to create a home office, workout room, or studio—offering even more potential to make it your own. Inside, you’ll find beautiful hardwood floors, spacious rooms, and walk-in closets—rare finds in homes of this era. The layout is warm and inviting, with custom windows that add to the charm of the property. The home’s design makes it a perfect fit for any stage of life—whether you're just starting out, growing your family, or looking to downsize. Enjoy the timeless appeal of this home, paired with the convenience of modern amenities—all in one of Fort Worth’s most historic neighborhoods.
Listing Agent
League Real Estate Brokerage Phone: 817-523-9113 License #0650923 Listed on: 07/17/2025

Home Details
Home Type
- Single Family
Est. Annual Taxes
- $5,559
Year Built
- Built in 1947
Lot Details
- 0.26 Acre Lot
- Dog Run
- Wood Fence
- Chain Link Fence
- Landscaped
- Level Lot
- Back Yard
Parking
- 4 Car Attached Garage
- Enclosed Parking
- Workshop in Garage
- Garage Door Opener
- Driveway
- Additional Parking
Home Design
- Traditional Architecture
- Pillar, Post or Pier Foundation
- Slate Roof
- Composition Roof
Interior Spaces
- 1,522 Sq Ft Home
- 1-Story Property
- Central Vacuum
- Built-In Features
- Chandelier
- 1 Fireplace
Kitchen
- Eat-In Kitchen
- Gas Range
- Microwave
- Dishwasher
- Disposal
Flooring
- Wood
- Tile
Bedrooms and Bathrooms
- 3 Bedrooms
- 2 Full Bathrooms
Outdoor Features
- Exterior Lighting
- Outdoor Storage
- Rain Gutters
Schools
- Nathahowel Elementary School
- Carter Riv High School
Utilities
- Central Heating and Cooling System
- Overhead Utilities
- Cable TV Available
Community Details
- Sylvania Park Add Subdivision
Listing and Financial Details
- Legal Lot and Block 10A / D
- Assessor Parcel Number 03081230
Map
Home Values in the Area
Average Home Value in this Area
Tax History
| Year | Tax Paid | Tax Assessment Tax Assessment Total Assessment is a certain percentage of the fair market value that is determined by local assessors to be the total taxable value of land and additions on the property. | Land | Improvement |
|---|---|---|---|---|
| 2024 | $5,559 | $247,755 | $31,500 | $216,255 |
| 2023 | $5,126 | $226,558 | $31,500 | $195,058 |
| 2022 | $5,151 | $198,144 | $22,050 | $176,094 |
| 2021 | $5,129 | $186,983 | $11,000 | $175,983 |
| 2020 | $3,274 | $174,736 | $11,000 | $163,736 |
| 2019 | $3,093 | $164,298 | $11,000 | $153,298 |
| 2018 | $2,314 | $102,222 | $11,000 | $91,222 |
| 2017 | $2,633 | $110,000 | $11,000 | $99,000 |
| 2016 | $2,393 | $133,692 | $11,000 | $122,692 |
| 2015 | $1,850 | $76,800 | $11,055 | $65,745 |
| 2014 | $1,850 | $76,800 | $11,055 | $65,745 |
Property History
| Date | Event | Price | Change | Sq Ft Price |
|---|---|---|---|---|
| 07/17/2025 07/17/25 | For Sale | $329,900 | -- | $217 / Sq Ft |
Purchase History
| Date | Type | Sale Price | Title Company |
|---|---|---|---|
| Vendors Lien | -- | None Available | |
| Warranty Deed | -- | None Available | |
| Trustee Deed | $108,142 | None Available | |
| Vendors Lien | -- | Alamo Title Company |
Mortgage History
| Date | Status | Loan Amount | Loan Type |
|---|---|---|---|
| Open | $60,632 | New Conventional | |
| Previous Owner | $106,577 | FHA |
Similar Homes in Fort Worth, TX
Source: North Texas Real Estate Information Systems (NTREIS)
MLS Number: 20998691
APN: 03081230
- 3527 E Belknap St
- 1000 Cleckler Ave
- 1129 Cleckler Ave
- 1129 N Riverside Dr
- 1313 N Riverside Dr
- 908 Sylvania Park Dr
- 3105 Marigold Ave
- 3004 Yucca Ave
- 3000 Yucca Ave
- 517 Karnes St
- 3112 Aster Ave
- 516 N Riverside Dr
- 2825 Mclemore Ave
- 4106 Wheeler St
- 609 Rosemere Ave
- 4001 Carnation Ave
- 1105 N Sylvania Ave
- 1301 N Sylvania Ave
- 3726 Selma St
- 2509 Bird St
- 2815 Primrose Ave Unit B
- 2801 Primrose Ave Unit Garage
- 2900 Race St
- 1105 N Sylvania Ave Unit B
- 1105 N Sylvania Ave Unit A
- 2505 Westbrook Ave
- 2530 Honeysuckle Ave
- 1617 N Sylvania Ave
- 4222 Bernice St Unit D
- 2132 David Dr
- 2904 Watauga Rd
- 2312 Scenic Bluff Dr
- 2209 Barbell Ln
- 336 Oakhurst Scenic Dr
- 999 Scenic Hill Dr
- 2406 E Belknap St
- 1909 Layton Ave
- 2020 Watauga Ct W
- 2703 Galvez Ave
- 2104 W Lotus Ave
