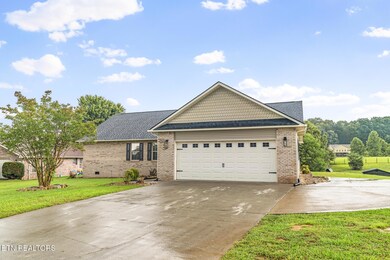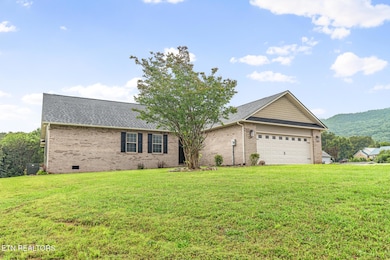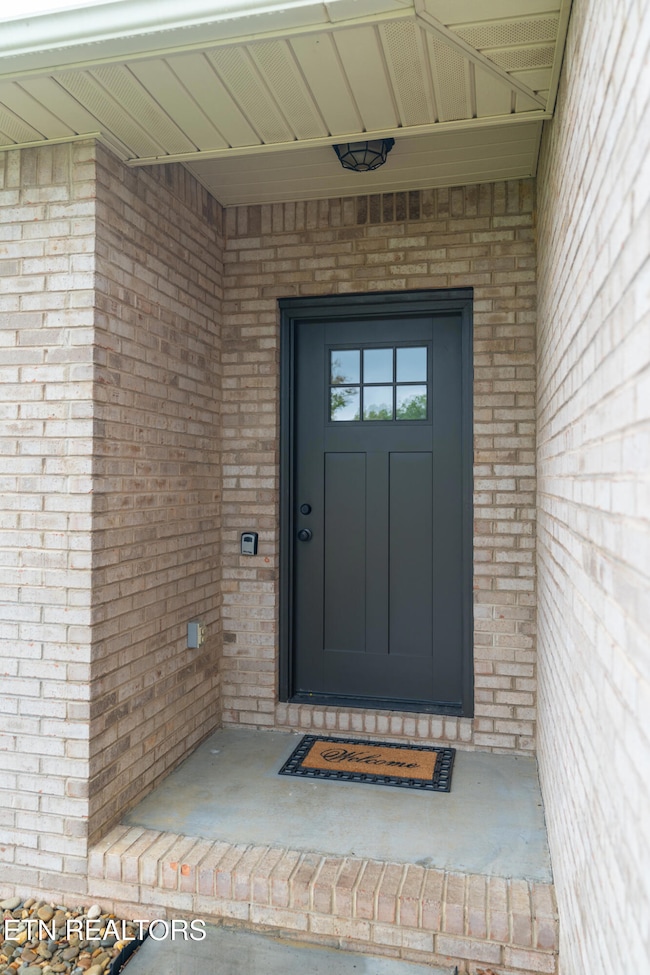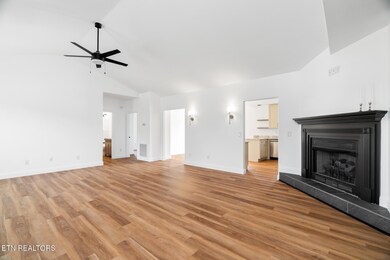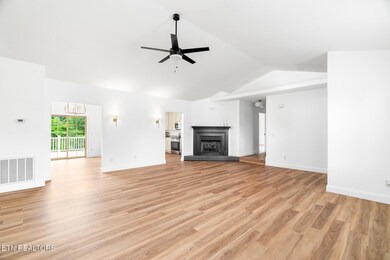
3509 Walking Horse Ln Sevierville, TN 37876
Highlights
- RV Access or Parking
- Mountain View
- Traditional Architecture
- Gatlinburg Pittman High School Rated A-
- Deck
- No HOA
About This Home
As of July 2025This beautifully updated 3 bedrooms plus a separate study/den, 2-bath home is move-in ready and packed with premium upgrades. Featuring a brand new roof, new kitchen, new bathrooms, new commercial grade lvp flooring, and all new appliances, every inch of this home has been thoughtfully refreshed.
Enjoy the spacious feel of vaulted ceilings in the main living area and an open layout that flows seamlessly throughout. The modern kitchen includes granite countertops, stainless steel appliances, and ample cabinet space—perfect for both everyday living and entertaining.
The oversized master suite is a true retreat, complete with his-and-hers walk in closets and a spa-like bathroom featuring a stand-alone soaking tub, walk-in shower, and double sink vanity.
Step outside to a large oversized deck with open mountain views—ideal for relaxing or hosting guests. Plus, an extra storage shed gives you added space for tools or outdoor gear.
Located in a quiet cul-de-sac neighborhood, this home offers peace, privacy, and safety—perfect for families or anyone looking for a serene setting. Located just 6 minutes from New Center Elementary School, this home offers both luxury and convenience in a quiet, welcoming neighborhood.
Don't wait—schedule your private tour today!
*Drone Photography used in some photos*
Last Agent to Sell the Property
Tennessee Elite Realty License #345545 Listed on: 05/30/2025
Last Buyer's Agent
Non Member Non Member
Non-Member Office
Home Details
Home Type
- Single Family
Est. Annual Taxes
- $818
Year Built
- Built in 2003
Lot Details
- 0.65 Acre Lot
- Cul-De-Sac
Parking
- 2 Car Attached Garage
- RV Access or Parking
Property Views
- Mountain Views
- Countryside Views
Home Design
- Traditional Architecture
- Brick Exterior Construction
- Vinyl Siding
- Stucco Exterior
Interior Spaces
- 2,084 Sq Ft Home
- Ceiling Fan
- Gas Log Fireplace
- Den
- Storage Room
- Washer and Dryer Hookup
- Vinyl Flooring
- Crawl Space
Kitchen
- Breakfast Bar
- Range<<rangeHoodToken>>
- <<microwave>>
- Dishwasher
Bedrooms and Bathrooms
- 3 Bedrooms
- 2 Full Bathrooms
- Walk-in Shower
Outdoor Features
- Deck
- Outdoor Storage
- Storage Shed
Schools
- Catons Chapel Elementary School
- Sevier County High School
Utilities
- Zoned Heating and Cooling System
- Perc Test On File For Septic Tank
- Septic Tank
- Internet Available
Community Details
- No Home Owners Association
- Prince Haven Estates Subdivision
Listing and Financial Details
- Assessor Parcel Number 042A B 016.00
Ownership History
Purchase Details
Home Financials for this Owner
Home Financials are based on the most recent Mortgage that was taken out on this home.Purchase Details
Purchase Details
Home Financials for this Owner
Home Financials are based on the most recent Mortgage that was taken out on this home.Purchase Details
Home Financials for this Owner
Home Financials are based on the most recent Mortgage that was taken out on this home.Purchase Details
Similar Homes in Sevierville, TN
Home Values in the Area
Average Home Value in this Area
Purchase History
| Date | Type | Sale Price | Title Company |
|---|---|---|---|
| Warranty Deed | $305,000 | Superior Title & Escrow | |
| Warranty Deed | $305,000 | Superior Title & Escrow | |
| Trustee Deed | $41,300 | None Listed On Document | |
| Deed | $179,500 | -- | |
| Deed | -- | -- | |
| Warranty Deed | $54,500 | -- |
Mortgage History
| Date | Status | Loan Amount | Loan Type |
|---|---|---|---|
| Previous Owner | $165,200 | No Value Available | |
| Previous Owner | $41,300 | No Value Available | |
| Previous Owner | $184,000 | No Value Available | |
| Previous Owner | $107,900 | No Value Available |
Property History
| Date | Event | Price | Change | Sq Ft Price |
|---|---|---|---|---|
| 07/11/2025 07/11/25 | Sold | $477,000 | -2.6% | $229 / Sq Ft |
| 06/03/2025 06/03/25 | Pending | -- | -- | -- |
| 05/30/2025 05/30/25 | For Sale | $489,900 | +60.6% | $235 / Sq Ft |
| 02/26/2025 02/26/25 | Sold | $305,000 | -7.5% | $154 / Sq Ft |
| 02/09/2025 02/09/25 | Pending | -- | -- | -- |
| 12/12/2024 12/12/24 | For Sale | $329,900 | -- | $167 / Sq Ft |
Tax History Compared to Growth
Tax History
| Year | Tax Paid | Tax Assessment Tax Assessment Total Assessment is a certain percentage of the fair market value that is determined by local assessors to be the total taxable value of land and additions on the property. | Land | Improvement |
|---|---|---|---|---|
| 2024 | $818 | $55,250 | $7,500 | $47,750 |
| 2023 | $818 | $55,250 | $0 | $0 |
| 2022 | $818 | $55,250 | $7,500 | $47,750 |
| 2021 | $818 | $55,250 | $7,500 | $47,750 |
| 2020 | $827 | $55,250 | $7,500 | $47,750 |
| 2019 | $827 | $44,475 | $7,500 | $36,975 |
| 2018 | $827 | $44,475 | $7,500 | $36,975 |
| 2017 | $827 | $44,475 | $7,500 | $36,975 |
| 2016 | $827 | $44,475 | $7,500 | $36,975 |
| 2015 | -- | $46,850 | $0 | $0 |
| 2014 | $764 | $46,858 | $0 | $0 |
Agents Affiliated with this Home
-
Katerine Turley
K
Seller's Agent in 2025
Katerine Turley
Tennessee Elite Realty
(865) 801-1296
14 in this area
23 Total Sales
-
N
Buyer's Agent in 2025
Non Member Non Member
Non-Member Office
Map
Source: East Tennessee REALTORS® MLS
MLS Number: 1302928
APN: 042A-B-016.00
- 3643 Thomas Cross Rd
- 3618 Audrey Jo Ln
- 331 Thomas Loop Rd
- 509 Thomas Loop Rd
- 577 Thomas Loop Rd
- 3412 Worth Rd
- 328 Hansels Lea
- 3225 Bativa Garden Ct
- 3206 Bativa Garden Ct
- 3177 Old Newport Hwy
- 3695 Sims Rd
- 910 Ditney Way
- 3203 Nuns Cove Rd
- 635 Sharp Rd
- 134 Burning Oaks Dr
- 125 Burning Oaks Dr
- 105 Burning Oaks Dr
- 637 Sharp Rd
- 150 Burning Oaks Dr
- 000 Flat Creek Rd

