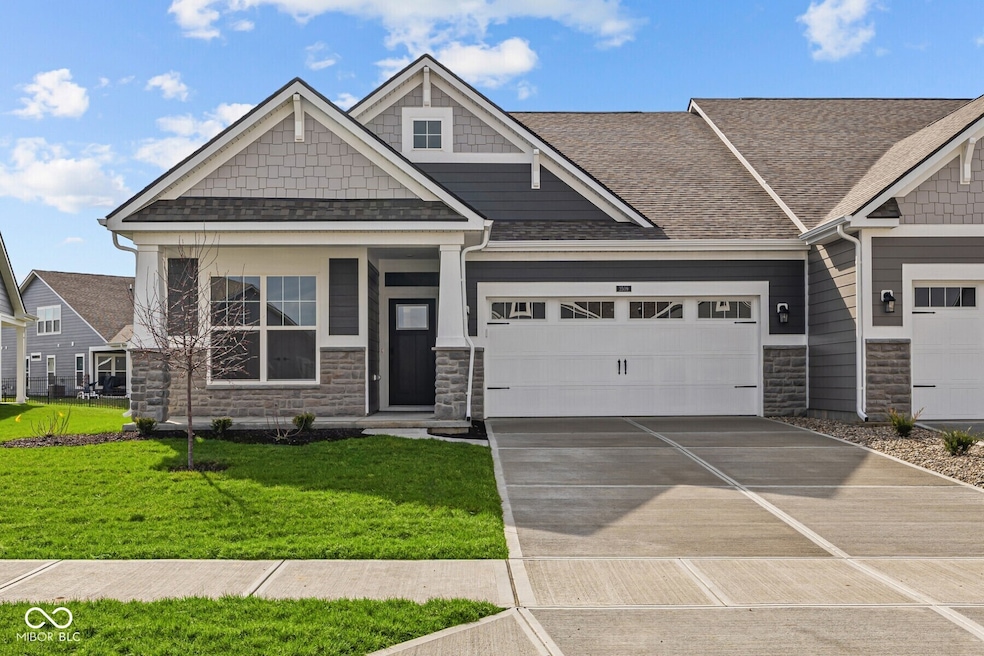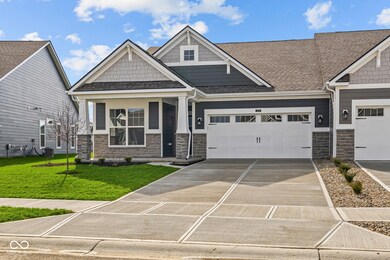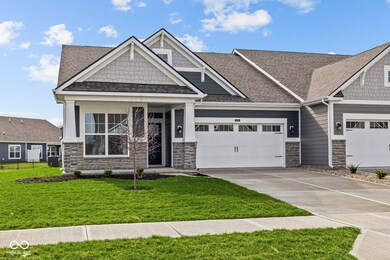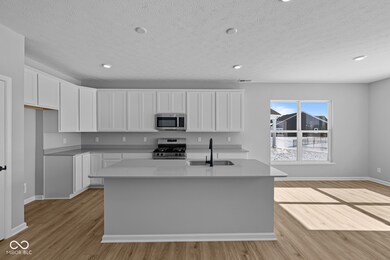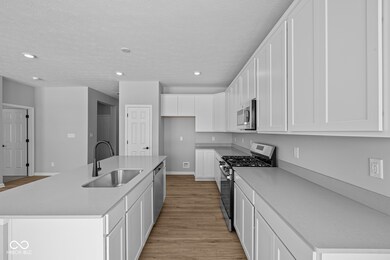
3509 Wrangler Dr Bargersville, IN 46106
Highlights
- Community Pool
- Breakfast Room
- 2 Car Attached Garage
- Maple Grove Elementary School Rated A
- <<doubleOvenToken>>
- 5-minute walk to Kephart Park
About This Home
As of July 2025Welcome to this charming new home located at Sawyer Walk in Bargersville. This thoughtfully designed villa home offers a blend of convenience and comfort in a single-story layout. As you step inside, you'll be greeted by an open floorplan that seamlessly integrates the living spaces. The kitchen is a focal point of this home, featuring a sleek design with an inviting island, making meal preparation a breeze while fostering a warm ambiance for gatherings with loved ones. This delightful home boasts 2 bedrooms and 2 bathrooms, providing ample space for relaxation and personal retreat. The en-suite owner's bathroom offers a touch of luxury and privacy, ensuring a tranquil haven within your own home. This home offers a cozy and efficient layout ideal for various lifestyles. The 2-car garage further enhances the convenience of this home, allowing for hassle-free parking and storage space. Located in Bargersville, IN, this residence is situated in a vibrant community that provides access to a range of amenities and services. Whether you're seeking a peaceful retreat or a bustling urban environment, this property offers the best of both worlds. Don't miss the chance to make this new construction villa your home sweet home. Schedule an appointment today!
Last Agent to Sell the Property
M/I Homes of Indiana, L.P. License #RB14025532 Listed on: 12/17/2024
Home Details
Home Type
- Single Family
Est. Annual Taxes
- $8
Year Built
- Built in 2024
HOA Fees
- $179 Monthly HOA Fees
Parking
- 2 Car Attached Garage
- Garage Door Opener
Home Design
- Slab Foundation
- Cement Siding
- Stone
Interior Spaces
- 1,495 Sq Ft Home
- 1-Story Property
- Breakfast Room
Kitchen
- <<doubleOvenToken>>
- Electric Cooktop
- <<microwave>>
- Dishwasher
Bedrooms and Bathrooms
- 2 Bedrooms
- 2 Full Bathrooms
Schools
- Center Grove High School
Additional Features
- 8,227 Sq Ft Lot
- Forced Air Heating and Cooling System
Listing and Financial Details
- Legal Lot and Block 57A / 1
- Assessor Parcel Number 410435023047000039
- Seller Concessions Offered
Community Details
Overview
- Association Phone (317) 444-3100
- Sawyer Walk Subdivision
- Property managed by Tried & True
Recreation
- Community Playground
- Community Pool
Similar Homes in Bargersville, IN
Home Values in the Area
Average Home Value in this Area
Property History
| Date | Event | Price | Change | Sq Ft Price |
|---|---|---|---|---|
| 07/07/2025 07/07/25 | Sold | $347,500 | -0.4% | $232 / Sq Ft |
| 05/24/2025 05/24/25 | Pending | -- | -- | -- |
| 05/15/2025 05/15/25 | Price Changed | $348,990 | -0.3% | $233 / Sq Ft |
| 04/17/2025 04/17/25 | Price Changed | $349,990 | -5.4% | $234 / Sq Ft |
| 02/06/2025 02/06/25 | Price Changed | $369,990 | -1.6% | $247 / Sq Ft |
| 12/17/2024 12/17/24 | For Sale | $376,170 | -- | $252 / Sq Ft |
Tax History Compared to Growth
Tax History
| Year | Tax Paid | Tax Assessment Tax Assessment Total Assessment is a certain percentage of the fair market value that is determined by local assessors to be the total taxable value of land and additions on the property. | Land | Improvement |
|---|---|---|---|---|
| 2024 | $8 | $400 | $400 | $0 |
Agents Affiliated with this Home
-
Cassie Newman
C
Seller's Agent in 2025
Cassie Newman
M/I Homes of Indiana, L.P.
(317) 475-3621
77 in this area
1,128 Total Sales
Map
Source: MIBOR Broker Listing Cooperative®
MLS Number: 22015339
APN: 41-04-35-023-047.000-039
- 3824 Dutton Dr
- 3993 Bozeman Way
- 4055 Bozeman Way
- 3611 Hauser Ct
- 3737 Hayden Valley Dr
- 3629 Hayden Valley Dr
- 3669 Hayden Valley Dr
- 3650 Hayden Valley Dr
- 3690 Hayden Valley Dr
- 3613 Hayden Valley Dr
- 4050 Dutton Dr
- 4049 Dutton Dr
- 4096 Dutton Dr
- 4152 Dutton Dr
- 3891 Bozeman Way
- 3829 Bozeman Way
- 3829 Bozeman Way
- 3628 Hauser Ct
- 3829 Bozeman Way
- 3829 Bozeman Way
