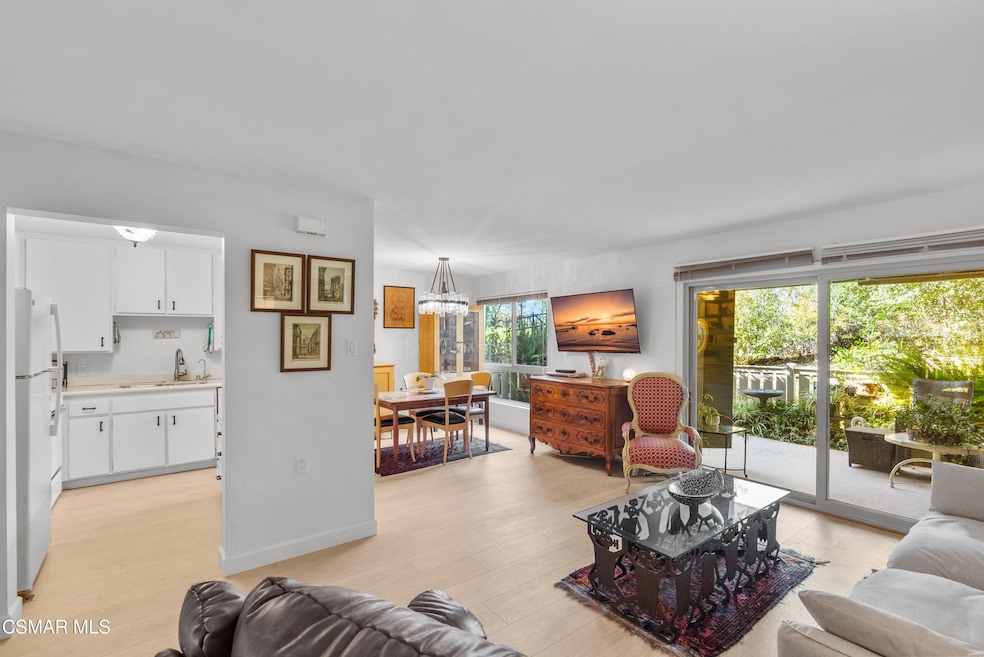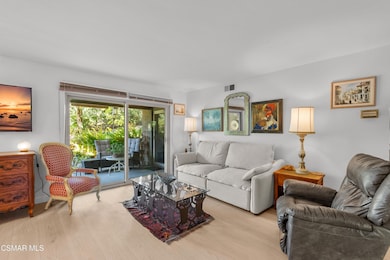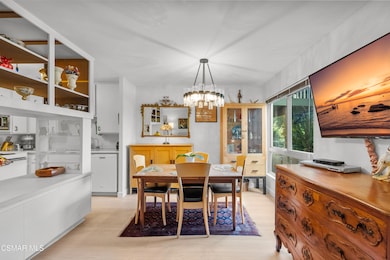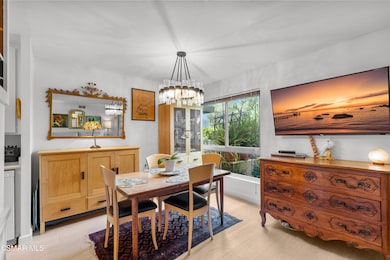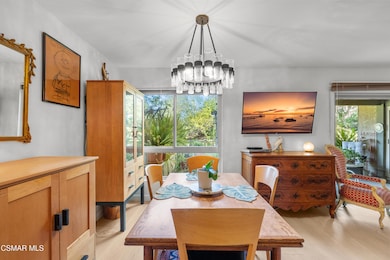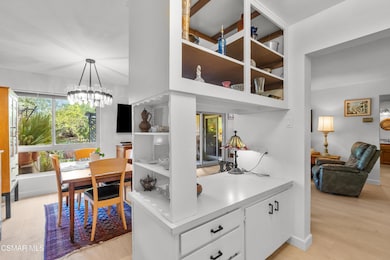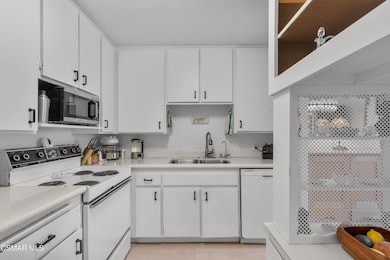351 Chestnut Hill Ct Unit 14 Thousand Oaks, CA 91360
Estimated payment $3,249/month
Highlights
- Fitness Center
- Active Adult
- Clubhouse
- In Ground Pool
- Open Floorplan
- Engineered Wood Flooring
About This Home
Welcome to Oaknoll Villas, a highly sought-after 55+ community in Thousand Oaks offering resort-style living surrounded by beautifully landscaped grounds. This charming 2 Bed, 2 Bath single-story, ground level condo features an open and inviting floor plan with wood-like flooring, ample natural light, and a seamless indoor-outdoor flow. The kitchen offers ample cabinet space and flows easily to the dining area, while the primary suite includes patio access, mirrored closet doors, and an en-suite bath. Enjoy relaxing in the spacious living area or step outside to your private patio, perfect for morning coffee or quiet afternoons among lush greenery. Additional features include an IN-UNIT washer/dryer closet, and central A/C. Oaknoll Villas residents enjoy incredible amenities — a sparkling pool and spa, fitness center, clubhouse with library and billiards, shuffleboard courts, BBQ area, serene community garden, and scenic walking paths shaded by mature oak trees. HOA dues include trash, basic cable, and exterior maintenance, making for truly low-maintenance living. Conveniently located near The Oaks Mall, shopping, restaurants, and beautiful parks and hiking trails, this home offers the perfect blend of comfort, community, and convenience. Experience the best of active adult living in this peaceful Thousand Oaks retreat!
Open House Schedule
-
Sunday, November 16, 202512:00 to 3:00 pm11/16/2025 12:00:00 PM +00:0011/16/2025 3:00:00 PM +00:00Add to Calendar
Property Details
Home Type
- Condominium
Est. Annual Taxes
- $5,190
Year Built
- Built in 1974
HOA Fees
- $560 Monthly HOA Fees
Home Design
- Entry on the 1st floor
- Stucco
Interior Spaces
- 927 Sq Ft Home
- 1-Story Property
- Open Floorplan
- Double Pane Windows
- Sliding Doors
- Dining Area
Kitchen
- Open to Family Room
- Eat-In Kitchen
- Gas Oven
- Microwave
- Dishwasher
Flooring
- Engineered Wood
- Ceramic Tile
Bedrooms and Bathrooms
- 2 Bedrooms
- 2 Full Bathrooms
- Bathtub with Shower
Laundry
- Laundry closet
- Washer
Home Security
Parking
- 1 Carport Space
- Guest Parking
Pool
- In Ground Pool
- In Ground Spa
- Outdoor Pool
Utilities
- Central Air
- Municipal Utilities District Water
Additional Features
- Covered Patio or Porch
- Wood Fence
Listing and Financial Details
- Assessor Parcel Number 5240120025
- Seller Considering Concessions
Community Details
Overview
- Active Adult
- Association fees include building & grounds, cable TV, clubhouse, trash paid
- Oaknoll Villas Condominium Association, Phone Number (805) 495-8111
- Oaknoll Villas 314 Subdivision
- Maintained Community
- The community has rules related to covenants, conditions, and restrictions
- Greenbelt
Amenities
- Outdoor Cooking Area
- Community Barbecue Grill
- Picnic Area
- Clubhouse
- Banquet Facilities
- Billiard Room
- Guest Suites
- Community Mailbox
Recreation
- Fitness Center
- Community Pool
- Community Spa
Security
- Carbon Monoxide Detectors
- Fire and Smoke Detector
Map
Home Values in the Area
Average Home Value in this Area
Tax History
| Year | Tax Paid | Tax Assessment Tax Assessment Total Assessment is a certain percentage of the fair market value that is determined by local assessors to be the total taxable value of land and additions on the property. | Land | Improvement |
|---|---|---|---|---|
| 2025 | $5,190 | $456,319 | $296,608 | $159,711 |
| 2024 | $5,190 | $447,372 | $290,792 | $156,580 |
| 2023 | $5,029 | $438,600 | $285,090 | $153,510 |
| 2022 | $2,222 | $170,211 | $42,537 | $127,674 |
| 2021 | $2,108 | $166,874 | $41,703 | $125,171 |
| 2020 | $1,725 | $165,165 | $41,276 | $123,889 |
| 2019 | $1,679 | $161,927 | $40,467 | $121,460 |
| 2018 | $1,644 | $158,753 | $39,674 | $119,079 |
| 2017 | $1,611 | $155,642 | $38,897 | $116,745 |
| 2016 | $1,595 | $152,591 | $38,135 | $114,456 |
| 2015 | $1,567 | $150,301 | $37,563 | $112,738 |
| 2014 | $1,543 | $147,359 | $36,828 | $110,531 |
Property History
| Date | Event | Price | List to Sale | Price per Sq Ft |
|---|---|---|---|---|
| 11/12/2025 11/12/25 | For Sale | $429,000 | -- | $463 / Sq Ft |
Purchase History
| Date | Type | Sale Price | Title Company |
|---|---|---|---|
| Grant Deed | -- | None Listed On Document | |
| Interfamily Deed Transfer | -- | None Available | |
| Interfamily Deed Transfer | -- | None Available |
Source: Conejo Simi Moorpark Association of REALTORS®
MLS Number: 225005608
APN: 524-0-120-025
- 324 Chestnut Hill Ct Unit 14
- 327 Chestnut Hill Ct Unit 22
- 291 Sequoia Ct Unit 13
- 788 Pinetree Cir Unit 13
- 286 Oakleaf Dr Unit 23
- 769 Birchpark Cir Unit 101
- 769 Birchpark Cir Unit 203
- 460 Arbor Lane Ct Unit 203
- 245 Oakleaf Dr Unit 205
- 248 Oakleaf Dr Unit 107
- 224 Oakleaf Dr Unit 105
- 224 Oakleaf Dr Unit 102
- 385 Somerset Cir
- 559 Racquet Club Ln
- 603 Racquet Club Ln
- 240 W Gainsborough Rd
- 255 Sequoia Ct
- 460 Arbor Lane Ct Unit 204
- 693 Mccloud Ave
- 595 Racquet Club Ln
- 972 Woodlawn Dr
- 972 Woodlawn Dr Unit Racquet Club Villas
- 889 Shadow Lake Dr
- 1197 Monte Sereno Dr
- 850 Warwick Ave
- 751 Camino Durango
- 1690 Stoddard Ave
- 555 Laurie Ln
- 319 Bethany St
- 550 Laurie Ln
- 1543 Norwich Ave
- 1251 Buckingham Dr
- 351 Hodencamp Rd Unit FL2-ID10593A
- 351 Hodencamp Rd Unit FL1-ID10501A
- 351 Hodencamp Rd Unit FL2-ID10440A
- 351 Hodencamp Rd Unit FL2-ID9147A
