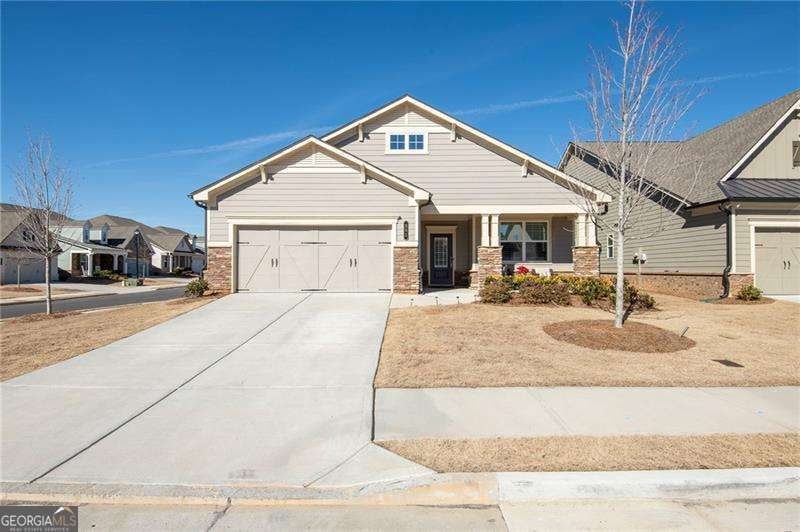Elegant & Upgraded Living in Aspen Grove 55+ Active Adult Community. Welcome to your dream home in the sought-after Aspen Grove 55+ community! This stunning ranch-style, one and a half story home sits on a spacious corner lot (8,133 sq. ft.) and offers just under 3000 sq. ft. of thoughtfully designed living space. Built in 2023, this one and a half year old home is better than new, with luxurious owner upgrades that make it truly special. Step onto the charming front porch and into a modern 3 Bedroom 3 Bath, beautifully bright and open floor plan. The gourmet kitchen is a chef's delight, featuring white cabinets, quartz countertops, stainless steel appliances, tile backsplash, gas range cooktop, wall-mounted oven, garbage disposal, and an additional kitchen island with seating for entertaining. The spacious living area is warm and inviting, highlighted by a cozy fireplace, French doors, and elegant upgraded crystal chandeliers that add a touch of sophistication in both the living and dining area. Main Level Living with Luxurious Features. The primary suite on the main level is a true retreat, boasting a custom California closet, trey ceiling, and a spa-like ensuite with dual vanities. A second bedroom on the main floor is perfect for guests with easy access to a full bath with upgraded glass shower door. A mud room and the laundry room is also located on the main level. Need an office or a quiet den? There's a dedicated space for that too! The private office or den is also featured on the first floor offering the perfect space for work, reading, or relaxation. Versatile Second Level Bonus Room, Loft, Third Bedroom and Full Bath. Upstairs, a spacious third bedroom, and a full bath create the perfect guest suite or flex space. Additionally, the loft area provides a second living room, ideal for entertaining, a cozy TV lounge. An additional bonus room can be used as a hobby space. Exceptional Upgrades & Finishes. Luxury Vinyl Tile flows seamlessly throughout the main living areas, while plush carpeting keeps the bedrooms comfortable. Additional owner upgrades include: ? Plantation shutters for added privacy and style. ? Enclosed rear covered patio a perfect spot to enjoy your morning coffee. ? Glass-enclosed guest bathrooms upstairs and downstairs. ? Epoxy-coated garage floor for a polished, durable finish. ? Two exquisite crystal chandeliers in the dining and living areas. This beautiful home is located in the sought-after Grayson High School District, and offers the perfect blend of peaceful 55+ living, with access to one of the area's top school zones ideal for maintaining high property value. Professional landscaping, stepless entryways, endless custom trim work, and many more detailed finishes throughout. Washer & dryer included, high-end finishes, and meticulous attention to detail. This home is move-in ready and shows like a well-maintained model home. The HOA fees cover lawn care including pine straw, fertilization, and weed control, along with exterior painting of all homes every 6 years!!! Endless shopping and restaurants close by to enjoy; it is waiting for you! Schedule your tour today and discover the beauty of Aspen Grove living!

