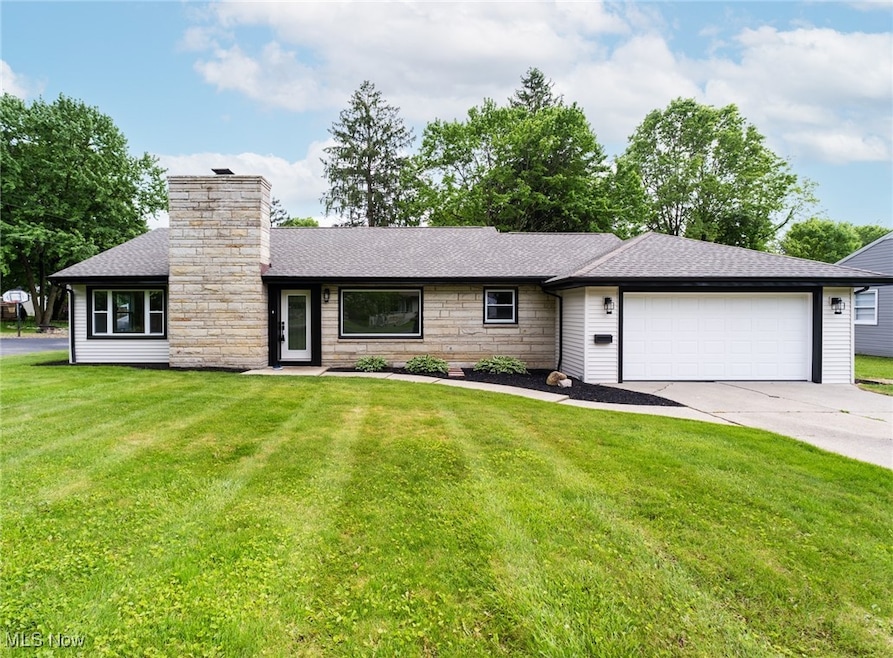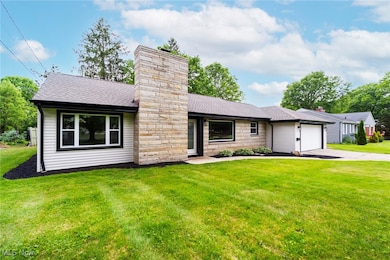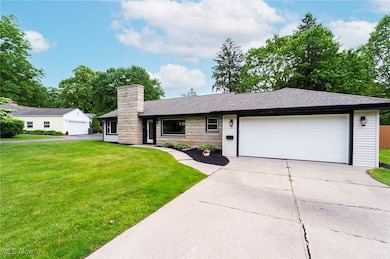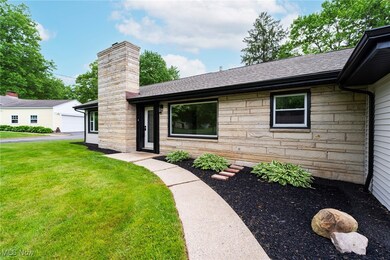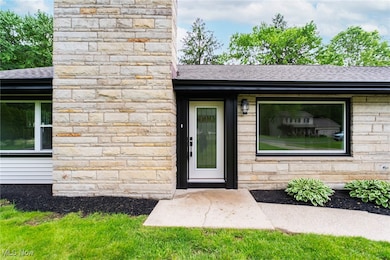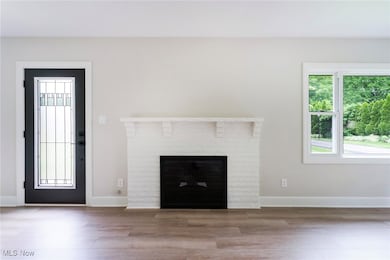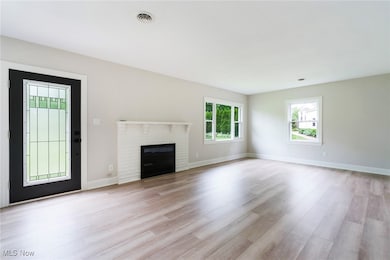
351 Cranberry Run Dr Youngstown, OH 44512
Highlights
- 1 Fireplace
- No HOA
- 2 Car Attached Garage
- West Boulevard Elementary School Rated A
- Enclosed patio or porch
- Forced Air Heating and Cooling System
About This Home
As of July 2025Welcome Home!
Looking for new construction without the wait? This stunning, fully renovated home has been thoughtfully designed from top to bottom with no detail overlooked.
Step inside to find a spacious living room with a cozy fireplace that flows seamlessly into the open-concept dining area and modern kitchen—complete with top-of-the-line appliances. Just around the corner, you’ll find a stylish half bath, access to the attached garage, and a large enclosed porch, featuring brand-new carpeting and a full window surround, complete with heating/cooling—perfect for year-round enjoyment.
Toward the back of the home are two generously sized bedrooms and a beautifully updated full bathroom. Centrally located is a discreet laundry/utility closet tucked behind a sleek sliding barn door.
Enjoy a private, low-maintenance backyard with a storage shed for your convenience.
Everything is new: roof, gutters, fascia, windows, doors, light fixtures, kitchen, bathroom, and fresh paint throughout—making this as close to brand new as it gets!
ADDITIONALLY:
• A retractable staircase in the garage provides access to the attic, offering convenient extra storage—essentially a mini storage unit.
• The furnace has been relocated to the attic, which is accessible via a side-mounted access door above the main living area.
• The fireplace features a brand-new gas insert with a remote-controlled fire and ice display, adding both comfort and modern style.
Conveniently located near all of Boardman’s best shopping and dining. This one won’t last long—schedule your showing today!
Last Agent to Sell the Property
Keller Williams Chervenic Rlty Brokerage Email: jenjordan@kw.com 330-565-6158 License #2013002989 Listed on: 05/22/2025

Home Details
Home Type
- Single Family
Est. Annual Taxes
- $2,051
Year Built
- Built in 1953
Parking
- 2 Car Attached Garage
Home Design
- Block Foundation
- Fiberglass Roof
- Asphalt Roof
- Stone Siding
- Vinyl Siding
Interior Spaces
- 1,426 Sq Ft Home
- 1-Story Property
- 1 Fireplace
Kitchen
- Range<<rangeHoodToken>>
- Dishwasher
Bedrooms and Bathrooms
- 2 Main Level Bedrooms
- 1.5 Bathrooms
Utilities
- Forced Air Heating and Cooling System
- Heating System Uses Gas
Additional Features
- Enclosed patio or porch
- 0.31 Acre Lot
Community Details
- No Home Owners Association
Listing and Financial Details
- Assessor Parcel Number 29-069-0-151.00-0
Ownership History
Purchase Details
Home Financials for this Owner
Home Financials are based on the most recent Mortgage that was taken out on this home.Purchase Details
Home Financials for this Owner
Home Financials are based on the most recent Mortgage that was taken out on this home.Purchase Details
Home Financials for this Owner
Home Financials are based on the most recent Mortgage that was taken out on this home.Purchase Details
Similar Homes in Youngstown, OH
Home Values in the Area
Average Home Value in this Area
Purchase History
| Date | Type | Sale Price | Title Company |
|---|---|---|---|
| Warranty Deed | $98,000 | None Listed On Document | |
| Warranty Deed | $98,000 | None Listed On Document | |
| Interfamily Deed Transfer | -- | Oldstone Title Agency | |
| Interfamily Deed Transfer | -- | Trident Title Agency | |
| Deed | $70,000 | -- |
Mortgage History
| Date | Status | Loan Amount | Loan Type |
|---|---|---|---|
| Previous Owner | $97,000 | New Conventional | |
| Previous Owner | $95,000 | No Value Available |
Property History
| Date | Event | Price | Change | Sq Ft Price |
|---|---|---|---|---|
| 07/10/2025 07/10/25 | Sold | $239,900 | 0.0% | $168 / Sq Ft |
| 06/08/2025 06/08/25 | Pending | -- | -- | -- |
| 05/22/2025 05/22/25 | For Sale | $239,900 | +144.8% | $168 / Sq Ft |
| 11/08/2024 11/08/24 | Sold | $98,000 | -1.9% | $69 / Sq Ft |
| 10/30/2024 10/30/24 | Pending | -- | -- | -- |
| 10/29/2024 10/29/24 | For Sale | $99,900 | -- | $70 / Sq Ft |
Tax History Compared to Growth
Tax History
| Year | Tax Paid | Tax Assessment Tax Assessment Total Assessment is a certain percentage of the fair market value that is determined by local assessors to be the total taxable value of land and additions on the property. | Land | Improvement |
|---|---|---|---|---|
| 2024 | $2,092 | $41,050 | $9,330 | $31,720 |
| 2023 | $2,064 | $41,050 | $9,330 | $31,720 |
| 2022 | $1,869 | $28,400 | $9,440 | $18,960 |
| 2021 | $1,871 | $28,400 | $9,440 | $18,960 |
| 2020 | $1,880 | $28,400 | $9,440 | $18,960 |
| 2019 | $1,829 | $24,480 | $8,140 | $16,340 |
| 2018 | $1,554 | $24,480 | $8,140 | $16,340 |
| 2017 | $1,735 | $24,480 | $8,140 | $16,340 |
| 2016 | $1,918 | $30,000 | $8,140 | $21,860 |
| 2015 | $1,880 | $30,000 | $8,140 | $21,860 |
| 2014 | $1,886 | $30,000 | $8,140 | $21,860 |
| 2013 | $1,861 | $30,000 | $8,140 | $21,860 |
Agents Affiliated with this Home
-
Jen Jordan

Seller's Agent in 2025
Jen Jordan
Keller Williams Chervenic Rlty
(330) 565-6158
14 in this area
54 Total Sales
-
Paul Bevilacqua

Buyer's Agent in 2025
Paul Bevilacqua
Coldwell Banker EvenBay Real Estate LLC
(330) 503-4544
9 in this area
59 Total Sales
-
Kathy Miller
K
Seller's Agent in 2024
Kathy Miller
Brighton Realty & Management
(330) 550-5433
15 in this area
48 Total Sales
Map
Source: MLS Now
MLS Number: 5123851
APN: 29-069-0-151.00-0
- 5510 Glenwood Ave
- 6100 Glenwood Ave
- 5200 West Blvd Unit 202
- 272 Shields Rd
- 134 Ridgewood Dr
- 5020 Friendship Ave
- 159 S Cadillac Dr
- 55 N Cadillac Dr
- 53 Shields Rd
- 320 Brookfield Ave
- 396 Brookfield Ave
- 67 S Cadillac Dr
- 103 Wildwood Dr
- 20 Erskine Ave
- 44 Gertrude Ave
- 6715 Paxton Rd
- 154 Aylesboro Ave
- 79 Leighton Ave
- 6892 Glenwood Ave
- 33 Marlindale Ave
