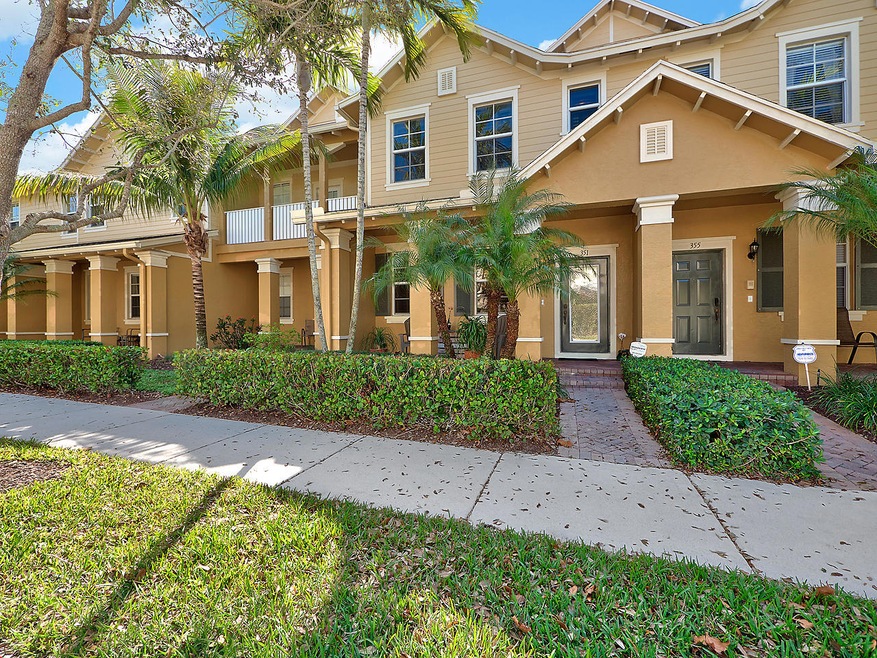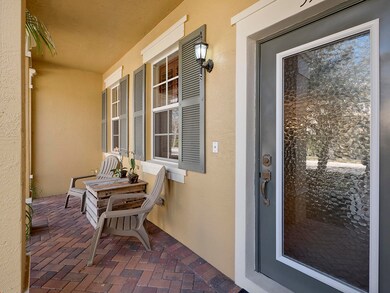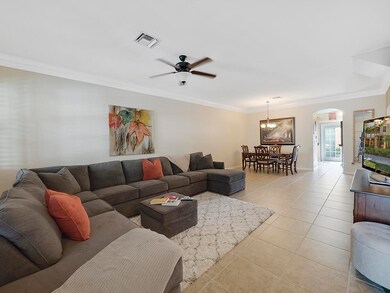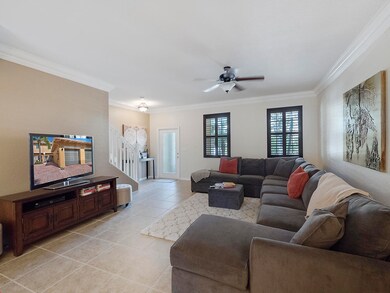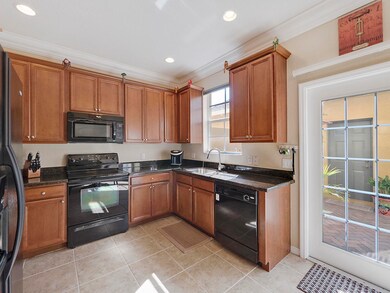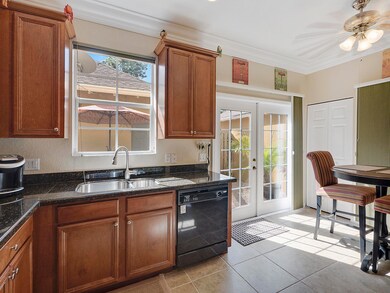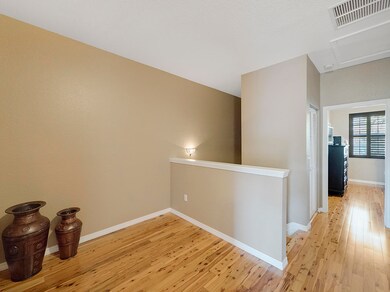
351 E Bay Cedar Cir Jupiter, FL 33458
Highlights
- Roman Tub
- Wood Flooring
- Loft
- Jupiter Middle School Rated A-
- Mediterranean Architecture
- High Ceiling
About This Home
As of April 2018If living in Jupiter is on your mind, then don't delay in making time to see this pristine,extremely spacious and ideally located townhome in the enchanting neighborhood of Botanica.Upon arrival in Botanica you can't help but notice the multitude of green spaces, winding paths and the clever way in which different types of architecture seamlessly blend to create a unique and inviting community. Nature trails, bike paths, 2 community parks and a lovely community swimming pool are just a handful of reasons to entice you.
Last Agent to Sell the Property
Keller Williams Realty Jupiter License #0679126 Listed on: 02/23/2018

Townhouse Details
Home Type
- Townhome
Est. Annual Taxes
- $3,048
Year Built
- Built in 2006
Lot Details
- 1,935 Sq Ft Lot
- Sprinkler System
HOA Fees
- $190 Monthly HOA Fees
Parking
- 1 Car Detached Garage
- Garage Door Opener
- Driveway
- On-Street Parking
Home Design
- Mediterranean Architecture
- Shingle Roof
- Composition Roof
Interior Spaces
- 1,800 Sq Ft Home
- 2-Story Property
- Built-In Features
- High Ceiling
- Ceiling Fan
- Plantation Shutters
- Double Hung Metal Windows
- Blinds
- French Doors
- Combination Dining and Living Room
- Loft
- Home Security System
Kitchen
- Eat-In Kitchen
- Electric Range
- <<microwave>>
- Ice Maker
- Dishwasher
- Disposal
Flooring
- Wood
- Ceramic Tile
Bedrooms and Bathrooms
- 3 Bedrooms
- Split Bedroom Floorplan
- Walk-In Closet
- Dual Sinks
- Roman Tub
- Separate Shower in Primary Bathroom
Laundry
- Laundry Room
- Dryer
- Washer
Outdoor Features
- Open Patio
- Porch
Schools
- Jupiter Elementary And Middle School
- Jupiter High School
Utilities
- Central Heating and Cooling System
- Underground Utilities
- Electric Water Heater
- Cable TV Available
Listing and Financial Details
- Assessor Parcel Number 30424112150001960
Community Details
Overview
- Association fees include common areas, ground maintenance, roof, trash
- Botanica Subdivision
Recreation
- Community Pool
- Trails
Security
- Impact Glass
Ownership History
Purchase Details
Purchase Details
Home Financials for this Owner
Home Financials are based on the most recent Mortgage that was taken out on this home.Purchase Details
Home Financials for this Owner
Home Financials are based on the most recent Mortgage that was taken out on this home.Purchase Details
Home Financials for this Owner
Home Financials are based on the most recent Mortgage that was taken out on this home.Similar Homes in Jupiter, FL
Home Values in the Area
Average Home Value in this Area
Purchase History
| Date | Type | Sale Price | Title Company |
|---|---|---|---|
| Quit Claim Deed | -- | None Listed On Document | |
| Warranty Deed | $337,000 | Patch Reef Title Company Inc | |
| Warranty Deed | $190,000 | Patch Reef Title Company Inc | |
| Warranty Deed | $347,977 | Commerce Title Company |
Mortgage History
| Date | Status | Loan Amount | Loan Type |
|---|---|---|---|
| Previous Owner | $269,600 | New Conventional | |
| Previous Owner | $50,000 | Credit Line Revolving | |
| Previous Owner | $144,900 | New Conventional | |
| Previous Owner | $173,992 | FHA | |
| Previous Owner | $313,179 | Fannie Mae Freddie Mac |
Property History
| Date | Event | Price | Change | Sq Ft Price |
|---|---|---|---|---|
| 08/28/2023 08/28/23 | Rented | $3,300 | 0.0% | -- |
| 07/31/2023 07/31/23 | Price Changed | $3,300 | -2.9% | $2 / Sq Ft |
| 07/17/2023 07/17/23 | Price Changed | $3,400 | -2.9% | $2 / Sq Ft |
| 06/16/2023 06/16/23 | For Rent | $3,500 | +45.8% | -- |
| 07/05/2019 07/05/19 | Rented | $2,400 | 0.0% | -- |
| 06/05/2019 06/05/19 | Under Contract | -- | -- | -- |
| 05/28/2019 05/28/19 | For Rent | $2,400 | +4.3% | -- |
| 07/05/2018 07/05/18 | Rented | $2,300 | 0.0% | -- |
| 06/05/2018 06/05/18 | Under Contract | -- | -- | -- |
| 06/04/2018 06/04/18 | For Rent | $2,300 | 0.0% | -- |
| 04/30/2018 04/30/18 | Sold | $337,000 | -3.7% | $187 / Sq Ft |
| 03/31/2018 03/31/18 | Pending | -- | -- | -- |
| 02/23/2018 02/23/18 | For Sale | $349,900 | -- | $194 / Sq Ft |
Tax History Compared to Growth
Tax History
| Year | Tax Paid | Tax Assessment Tax Assessment Total Assessment is a certain percentage of the fair market value that is determined by local assessors to be the total taxable value of land and additions on the property. | Land | Improvement |
|---|---|---|---|---|
| 2024 | $7,524 | $375,342 | -- | -- |
| 2023 | $7,119 | $341,220 | $0 | $0 |
| 2022 | $6,708 | $310,200 | $0 | $0 |
| 2021 | $5,908 | $282,000 | $0 | $282,000 |
| 2020 | $5,914 | $279,000 | $0 | $279,000 |
| 2019 | $6,034 | $279,000 | $0 | $279,000 |
| 2018 | $3,009 | $162,747 | $0 | $0 |
| 2017 | $3,048 | $159,400 | $0 | $0 |
| 2016 | $2,892 | $156,121 | $0 | $0 |
| 2015 | $2,948 | $155,036 | $0 | $0 |
| 2014 | $2,972 | $153,806 | $0 | $0 |
Agents Affiliated with this Home
-
Craig Reeves

Seller's Agent in 2023
Craig Reeves
Keller Williams Realty Jupiter
(561) 385-2122
106 Total Sales
-
Susan Carlisle Udelhofen
S
Buyer's Agent in 2019
Susan Carlisle Udelhofen
Village Realty Group LLC
(561) 346-9400
33 Total Sales
-
Darla Solomon
D
Buyer's Agent in 2018
Darla Solomon
Paradise Real Estate Intl
(772) 370-7879
27 Total Sales
-
Margot Matot

Buyer's Agent in 2018
Margot Matot
Serhant
(561) 707-2201
82 Total Sales
Map
Source: BeachesMLS
MLS Number: R10408357
APN: 30-42-41-12-15-000-1960
- 107 Pond Apple Ln Unit 105
- 355 E Thatch Palm Cir Unit 107
- 128 W Thatch Palm Cir
- 157 E Bay Cedar Cir
- 107 W Pigeon Plum Dr Unit 108
- 108 W Pigeon Plum Dr Unit 102
- 179 Regatta Dr
- 3950 Shearwater Dr
- 251 Regatta Dr
- 353 Maplecrest Cir
- 326 Jupiter Lakes Blvd Unit 2312c
- 113 Regatta Dr
- 3836 Outlook Ct
- 114 Victory Dr
- 102 Victory Dr
- 112 Regatta Dr
- 16550 Riverwind Dr
- 141 Maplecrest Cir
- 191 Via Rosina
- 1503 Captains Way
