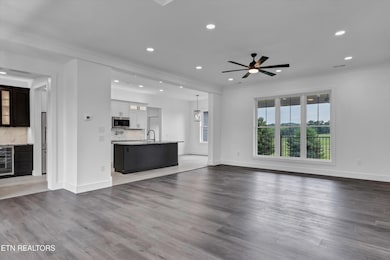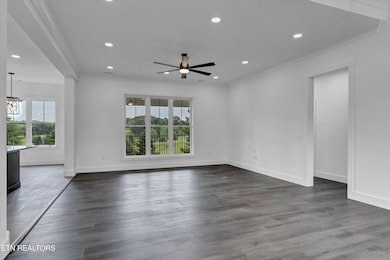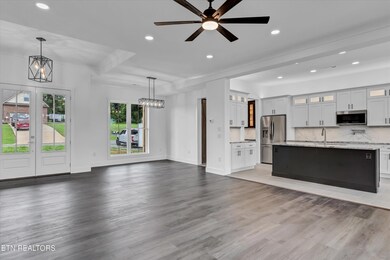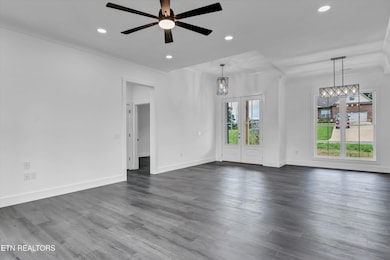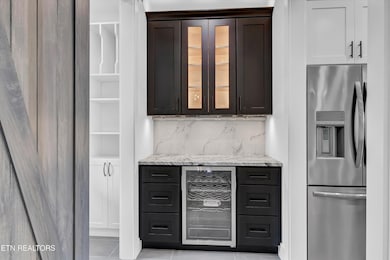
351 Fairway Dr Dandridge, TN 37725
Estimated payment $4,453/month
Highlights
- On Golf Course
- Contemporary Architecture
- Bonus Room
- Deck
- Main Floor Primary Bedroom
- No HOA
About This Home
Motivated Seller offering up to $30,000 toward buyer credit for closing or buyers choice!!!
DON'T WAIT! CALL TODAY
Have you been looking for something special that checks all your boxes?
•Primary suite on main level
o Tiled Walkin shower
•Walk in closet
oCustom wood shelving
•6ft soaker tub
•Split bedroom floor plan
•On the golf course
•Oversized 2 car main level garage
oBasement level deep 1 car garage for boat, golf cart or storage
•Under cabinet lighting
oOver cabinet lighting
•Granite countertops
•Pot filler faucet
•High efficiency induction stove top
•Frigidaire Gallery suite appliances
•Chef's kitchen w/ walk in pantry
oWine chiller
oCoffee station
•Open concept floor plan
•Gorgeous views
•Covered deck
o30 year Trex Decking
•Quiet neighborhood
•10ft ceilings in basement
oWalk out basement patio
•Safe room with solid steel door 134 Square Ft
oStore valuables and important documents
•2x6 exterior walls
•R-19 Insulation
•Recirculation pump for instant hot water anywhere in the house
•30-year siding
•30 year roof
•Maintenance free living
•Landscape lighting
Don't wait call today for your personal Showing!
Home Details
Home Type
- Single Family
Est. Annual Taxes
- $316
Year Built
- Built in 2024
Lot Details
- 0.62 Acre Lot
- On Golf Course
- Lot Has A Rolling Slope
Parking
- 3 Car Garage
- Parking Available
- Side or Rear Entrance to Parking
- Garage Door Opener
- Off-Street Parking
Home Design
- Contemporary Architecture
- Block Foundation
- Frame Construction
Interior Spaces
- 4,453 Sq Ft Home
- Tray Ceiling
- Open Floorplan
- Bonus Room
- Storage Room
- Golf Course Views
- Finished Basement
- Walk-Out Basement
Kitchen
- Eat-In Kitchen
- Range<<rangeHoodToken>>
- <<microwave>>
- Dishwasher
- Kitchen Island
Flooring
- Laminate
- Tile
Bedrooms and Bathrooms
- 3 Bedrooms
- Primary Bedroom on Main
- Walk-In Closet
- 2 Full Bathrooms
- Walk-in Shower
Laundry
- Laundry Room
- Washer and Dryer Hookup
Outdoor Features
- Deck
- Storm Cellar or Shelter
Schools
- Jefferson County High School
Utilities
- Zoned Heating and Cooling System
- Septic Tank
Community Details
- No Home Owners Association
- The Fairways At Dandridge Subdivision
Listing and Financial Details
- Assessor Parcel Number 058K B 027.00
Map
Home Values in the Area
Average Home Value in this Area
Property History
| Date | Event | Price | Change | Sq Ft Price |
|---|---|---|---|---|
| 07/11/2025 07/11/25 | Price Changed | $799,153 | -3.1% | $179 / Sq Ft |
| 06/26/2025 06/26/25 | Price Changed | $825,000 | -2.9% | $185 / Sq Ft |
| 06/03/2025 06/03/25 | Price Changed | $849,900 | +6.2% | $191 / Sq Ft |
| 05/14/2025 05/14/25 | Price Changed | $800,000 | -5.9% | $180 / Sq Ft |
| 04/07/2025 04/07/25 | Price Changed | $850,000 | -2.9% | $191 / Sq Ft |
| 03/21/2025 03/21/25 | Price Changed | $874,999 | -2.8% | $196 / Sq Ft |
| 03/11/2025 03/11/25 | Price Changed | $899,999 | -0.5% | $202 / Sq Ft |
| 03/05/2025 03/05/25 | Price Changed | $904,499 | -0.8% | $203 / Sq Ft |
| 02/25/2025 02/25/25 | Price Changed | $911,500 | -0.4% | $205 / Sq Ft |
| 02/18/2025 02/18/25 | Price Changed | $915,000 | -0.5% | $205 / Sq Ft |
| 02/07/2025 02/07/25 | Price Changed | $920,000 | -0.5% | $207 / Sq Ft |
| 01/14/2025 01/14/25 | For Sale | $925,000 | -- | $208 / Sq Ft |
Similar Homes in Dandridge, TN
Source: East Tennessee REALTORS® MLS
MLS Number: 1286956
- 612 Princess Way
- 219 Sullivan Point
- 219 Sullivan Pointe
- 280 W Main St Unit 3
- 280 W Main St Unit 1
- 1202 Deer Ln Unit 1204
- 814 Carson St
- 1588 Meadow Spring Dr Unit 1588 Meadow Springs Dr
- 930-940 E Ellis St
- 799 Haynes Rd
- 814 W King St
- 2632 Camden Way
- 3369 Birdsong Rd
- 239 Gray Slate Cir
- 168 Bass Pro Dr
- 450 Barkley Landing Dr Unit 205-10
- 450 Barkley Landing Dr Unit 240-6
- 1332 W Andrew Johnson Hwy
- 365 W Dumplin Valley Rd
- 510 W 3rd St N

