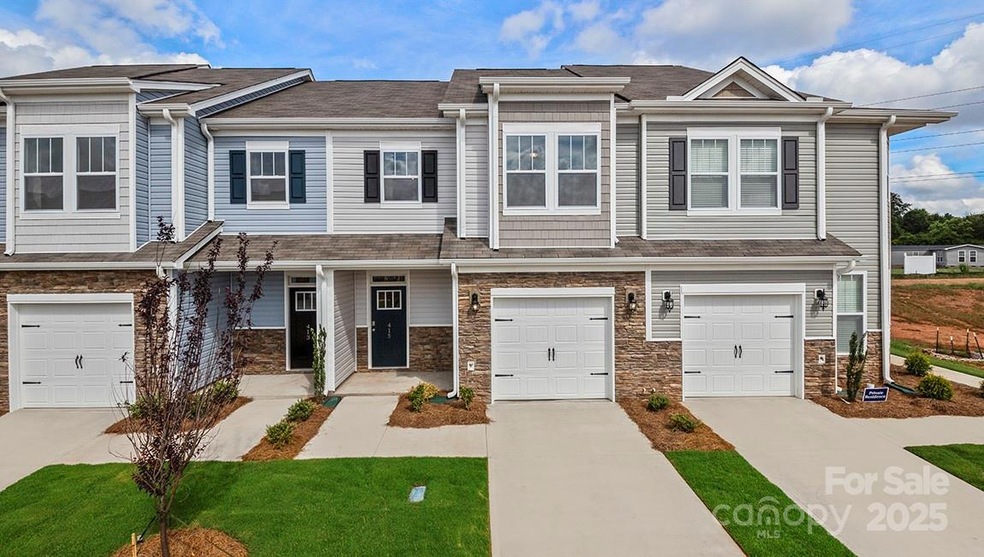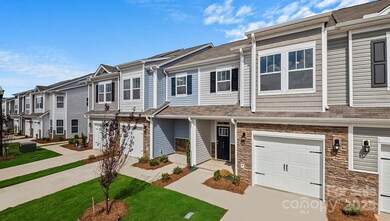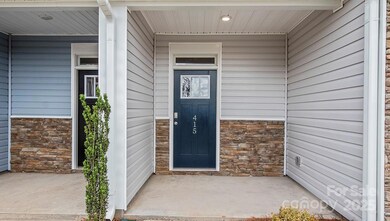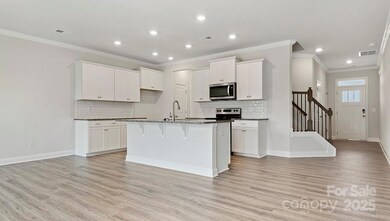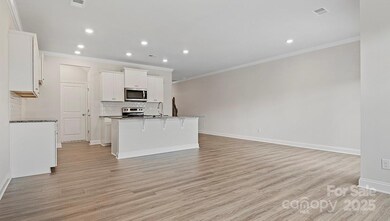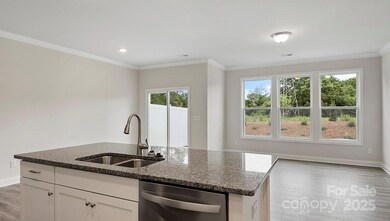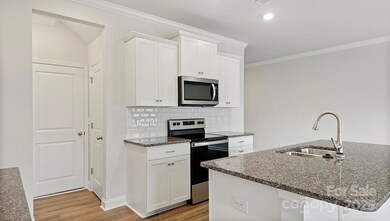
351 Lagoon Rd Fletcher, NC 28732
Estimated payment $2,426/month
Highlights
- Fitness Center
- Under Construction
- Lawn
- Glenn C. Marlow Elementary School Rated A
- Clubhouse
- Community Pool
About This Home
Enjoy simple living with our new construction townhomes! Located in Tap Root Farms, a master community filled with amenities including resort style pool, fitness center, club house, pickleball courts, playground and dog park! This floorplan offers a large kitchen complete with island, ss appliances and tile backsplash, an open living area and plenty of storage space. The primary suite with attached bath, along with two other bedrooms can be found on the second floor. *Home features are subject to change without notice. Internet service not included. Sq footages are approximate*
Listing Agent
DR Horton Inc Brokerage Email: OnlineSalesAshevilleNC@drhorton.com License #266224 Listed on: 07/09/2025

Townhouse Details
Home Type
- Townhome
Year Built
- Built in 2025 | Under Construction
Lot Details
- Partially Fenced Property
- Lawn
HOA Fees
- $175 Monthly HOA Fees
Parking
- 1 Car Attached Garage
- Driveway
Home Design
- Home is estimated to be completed on 11/9/25
- Slab Foundation
- Vinyl Siding
Interior Spaces
- 2-Story Property
- Pull Down Stairs to Attic
Kitchen
- Electric Oven
- <<microwave>>
- Dishwasher
- Kitchen Island
- Disposal
Flooring
- Tile
- Vinyl
Bedrooms and Bathrooms
- 3 Bedrooms
- Walk-In Closet
Outdoor Features
- Patio
Schools
- Fletcher Elementary School
- Apple Valley Middle School
- North Henderson High School
Utilities
- Central Air
- Heat Pump System
- Underground Utilities
- Cable TV Available
Listing and Financial Details
- Assessor Parcel Number 9652042711
Community Details
Overview
- William Douglas Management Association, Phone Number (828) 692-7742
- Built by DR Horton
- Tap Root Farms Subdivision, Lansing Floorplan
- Mandatory home owners association
Amenities
- Clubhouse
Recreation
- Indoor Game Court
- Community Playground
- Fitness Center
- Community Pool
- Dog Park
Map
Home Values in the Area
Average Home Value in this Area
Tax History
| Year | Tax Paid | Tax Assessment Tax Assessment Total Assessment is a certain percentage of the fair market value that is determined by local assessors to be the total taxable value of land and additions on the property. | Land | Improvement |
|---|---|---|---|---|
| 2025 | -- | $80,000 | $80,000 | $0 |
Property History
| Date | Event | Price | Change | Sq Ft Price |
|---|---|---|---|---|
| 07/09/2025 07/09/25 | For Sale | $344,290 | -- | $203 / Sq Ft |
Similar Homes in Fletcher, NC
Source: Canopy MLS (Canopy Realtor® Association)
MLS Number: 4279375
APN: 9652042711
- 405 Lagoon Rd
- 401 Lagoon Rd
- 395 Lagoon Rd
- 393 Lagoon Rd
- 406 Wheatfield Rd
- 533 Wheatfield Rd
- 537 Wheatfield Rd
- 541 Wheatfield Rd
- 545 Wheatfield Rd
- 258 Salers Rd
- 272 Salers Rd
- 394 Wheatfield Rd
- 291 Shorthorn Rd
- 279 Shorthorn Rd
- 269 Shorthorn Rd
- 366 Wheatfield Rd
- 365 Wheatfield Rd
- 138 Bovine Branch Rd
- 163 Bovine Branch Rd
- 155 Bovine Branch Rd
- 30 Park
- 43 Foxden Dr Unit 204
- 64 Foxden Dr Unit 202
- 24 Seasons Cir
- 104 Edgewood Ct Unit Studio Apartment
- 105 Sweeten Grass Hill
- 1000 Flycatcher Way
- 120 Rockberry Way
- 1026 Baldwin Commons Dr
- 353 Oak Br Rd
- 9 Meadows Cir
- 2224 Brevard Rd Unit ID1234557P
- 38 Douglas Fir Ave
- 2177 Brevard Rd
- 10 Avalon Park Cir
- 106 Whispering Hills Dr
- 110 Heywood Rd Unit 15b
- 5 Heartleaf Cir
- 3 Southwicke Ct
- 223 Long Shoals Rd
