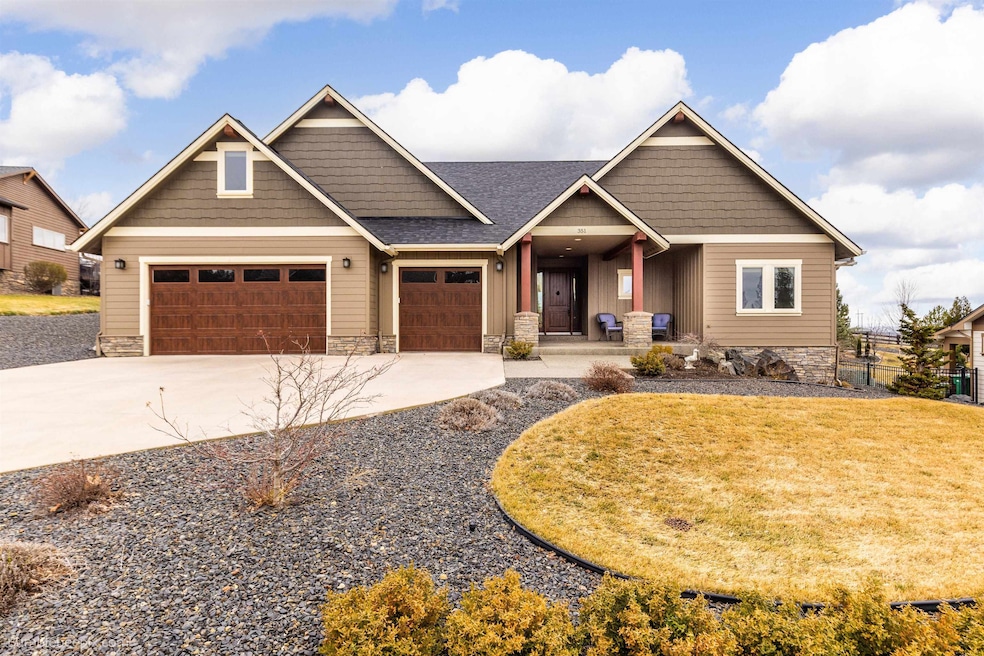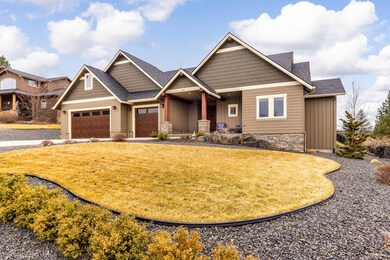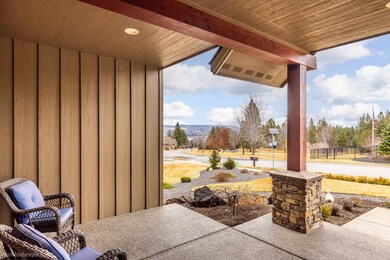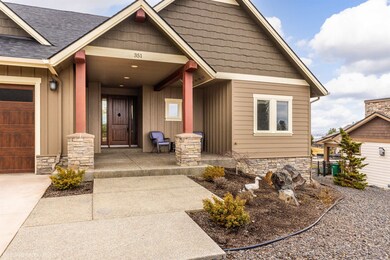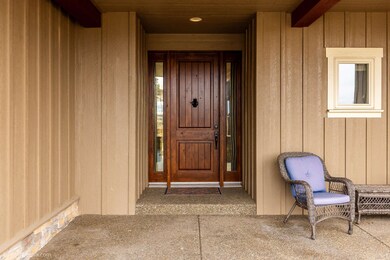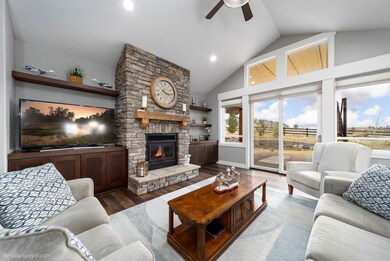
351 N Legacy Ridge Dr Liberty Lake, WA 99019
MeadowWood NeighborhoodHighlights
- 0.49 Acre Lot
- Mountain View
- <<doubleOvenToken>>
- Craftsman Architecture
- 1 Fireplace
- 3 Car Attached Garage
About This Home
As of May 2025Come discover this stunning Craftsman-style ranch home in the gated community of Legacy Ridge. From the moment you cross the threshold, you'll be greeted by a spacious open floor plan with cathedral ceilings & an abundance of natural light. The gourmet kitchen is a chef’s dream, featuring Huntwood cabinets, quartz counters, SS appliances, a large kitchen island with pendant lighting, & a walk-in pantry. The great room boasts a beautiful stone fireplace with custom built-ins, LVP flooring which flows seamlessly onto the expansive covered back deck, perfect for enjoying breathtaking sunset views. The luxurious master bedroom offers direct access to the patio, a pass-through fireplace leading into the master bath, complete with a double vanity, tiled walk-in shower, soaking tub, and spacious walk-in closet. A versatile bonus room provides an ideal office space with its own full bathroom. Scenic trails, shopping & three golf courses are all a short distance away.
Last Agent to Sell the Property
John L Scott, Spokane Valley Brokerage Phone: 509-481-8989 License #97334 Listed on: 03/06/2025

Home Details
Home Type
- Single Family
Est. Annual Taxes
- $9,878
Year Built
- Built in 2016
Lot Details
- 0.49 Acre Lot
- Property fronts a private road
Parking
- 3 Car Attached Garage
- Garage Door Opener
Property Views
- Mountain
- Territorial
Home Design
- Craftsman Architecture
- Brick or Stone Veneer
Interior Spaces
- 2,693 Sq Ft Home
- 1 Fireplace
Kitchen
- <<doubleOvenToken>>
- Gas Range
- <<microwave>>
- Dishwasher
- Disposal
Bedrooms and Bathrooms
- 3 Bedrooms
- 3 Bathrooms
Schools
- Greenacres Middle School
- Ridgeline High School
Utilities
- Forced Air Heating and Cooling System
- High Speed Internet
Community Details
- Property has a Home Owners Association
- Legacy Ridge Subdivision
Listing and Financial Details
- Tenant pays for accounting - legal, grounds care
- Assessor Parcel Number 55164.0408
Ownership History
Purchase Details
Home Financials for this Owner
Home Financials are based on the most recent Mortgage that was taken out on this home.Purchase Details
Home Financials for this Owner
Home Financials are based on the most recent Mortgage that was taken out on this home.Purchase Details
Home Financials for this Owner
Home Financials are based on the most recent Mortgage that was taken out on this home.Purchase Details
Home Financials for this Owner
Home Financials are based on the most recent Mortgage that was taken out on this home.Purchase Details
Purchase Details
Home Financials for this Owner
Home Financials are based on the most recent Mortgage that was taken out on this home.Similar Homes in Liberty Lake, WA
Home Values in the Area
Average Home Value in this Area
Purchase History
| Date | Type | Sale Price | Title Company |
|---|---|---|---|
| Warranty Deed | $935,000 | Title One Title | |
| Warranty Deed | $935,000 | Title One Title | |
| Warranty Deed | $800,000 | Ticor Title Company | |
| Warranty Deed | $800,000 | Ticor Title Company | |
| Warranty Deed | $569,949 | First American Title Ins Co | |
| Warranty Deed | $569,949 | First American Title Ins Co | |
| Warranty Deed | $73,000 | First American Title | |
| Warranty Deed | $73,000 | First American Title | |
| Warranty Deed | -- | None Available | |
| Warranty Deed | -- | None Available | |
| Warranty Deed | $544,000 | Transnation Title | |
| Warranty Deed | $544,000 | Transnation Title |
Mortgage History
| Date | Status | Loan Amount | Loan Type |
|---|---|---|---|
| Previous Owner | $293,940 | New Conventional | |
| Previous Owner | $268,400 | Construction | |
| Previous Owner | $1,303,989 | Unknown | |
| Previous Owner | $1,194,000 | Unknown | |
| Previous Owner | $700,000 | Unknown |
Property History
| Date | Event | Price | Change | Sq Ft Price |
|---|---|---|---|---|
| 05/09/2025 05/09/25 | Sold | $935,000 | 0.0% | $347 / Sq Ft |
| 04/07/2025 04/07/25 | Pending | -- | -- | -- |
| 03/28/2025 03/28/25 | Price Changed | $935,000 | -1.6% | $347 / Sq Ft |
| 03/06/2025 03/06/25 | For Sale | $950,000 | +18.8% | $353 / Sq Ft |
| 04/30/2021 04/30/21 | Sold | $800,000 | 0.0% | $297 / Sq Ft |
| 03/23/2021 03/23/21 | Pending | -- | -- | -- |
| 03/23/2021 03/23/21 | Price Changed | $800,000 | +6.7% | $297 / Sq Ft |
| 03/19/2021 03/19/21 | For Sale | $750,000 | +53.1% | $278 / Sq Ft |
| 12/14/2017 12/14/17 | Sold | $489,900 | 0.0% | $182 / Sq Ft |
| 11/24/2017 11/24/17 | Pending | -- | -- | -- |
| 11/14/2017 11/14/17 | For Sale | $489,900 | +571.1% | $182 / Sq Ft |
| 06/01/2016 06/01/16 | Sold | $73,000 | -6.4% | $27 / Sq Ft |
| 06/01/2016 06/01/16 | Pending | -- | -- | -- |
| 02/08/2016 02/08/16 | For Sale | $78,000 | -- | $29 / Sq Ft |
Tax History Compared to Growth
Tax History
| Year | Tax Paid | Tax Assessment Tax Assessment Total Assessment is a certain percentage of the fair market value that is determined by local assessors to be the total taxable value of land and additions on the property. | Land | Improvement |
|---|---|---|---|---|
| 2025 | $9,878 | $871,900 | $210,000 | $661,900 |
| 2024 | $9,878 | $964,850 | $194,250 | $770,600 |
| 2023 | $8,075 | $947,750 | $194,250 | $753,500 |
| 2022 | $7,269 | $880,150 | $183,750 | $696,400 |
| 2021 | $6,735 | $554,250 | $109,250 | $445,000 |
| 2020 | $5,899 | $494,800 | $97,500 | $397,300 |
| 2019 | $5,341 | $466,050 | $81,250 | $384,800 |
| 2018 | $5,905 | $428,000 | $71,500 | $356,500 |
| 2017 | $960 | $70,000 | $70,000 | $0 |
| 2016 | $710 | $50,000 | $50,000 | $0 |
| 2015 | $722 | $50,000 | $50,000 | $0 |
| 2014 | -- | $50,000 | $50,000 | $0 |
| 2013 | -- | $0 | $0 | $0 |
Agents Affiliated with this Home
-
Mark Montgomery

Seller's Agent in 2025
Mark Montgomery
John L Scott, Spokane Valley
(509) 481-8989
5 in this area
131 Total Sales
-
Chelsey Graves

Buyer's Agent in 2025
Chelsey Graves
Coldwell Banker Tomlinson
(509) 429-9562
3 in this area
125 Total Sales
-
Ryan Gustafson

Seller's Agent in 2021
Ryan Gustafson
Windermere Liberty Lake
(509) 270-9675
4 in this area
85 Total Sales
-
Todd Spencer

Seller's Agent in 2017
Todd Spencer
Coldwell Banker Tomlinson
(509) 869-5885
51 in this area
188 Total Sales
-
Zac Scott

Seller's Agent in 2016
Zac Scott
Avalon 24 Real Estate
(509) 868-5244
20 in this area
201 Total Sales
Map
Source: Spokane Association of REALTORS®
MLS Number: 202512737
APN: 55164.0408
- 375 N Kennewick Ln
- 501 N Kennewick Ln
- 21700 E Glover Ln
- 701 N Pack Trail Ln
- 781 N Holiday Hills Dr
- 238 N Legacy Ridge Dr
- 21398 E Acadia Ct
- 301 N Legend Tree Dr
- 15 S Legacy Ridge Dr
- 21367 E Acadia Ct
- 341 N Legend Tree Dr
- 754 N Holiday Hills Dr
- 20679 E Valley Vista Dr
- 20766 E Valley Vista Dr
- 256 S Legacy Ridge Dr
- 20784 E Valley Vista Dr
- 59 S Parkview Ct
- 20605 E Valley Vista Dr
- 150 N Holiday Hills Dr
- 124 N Holiday Hills Dr
