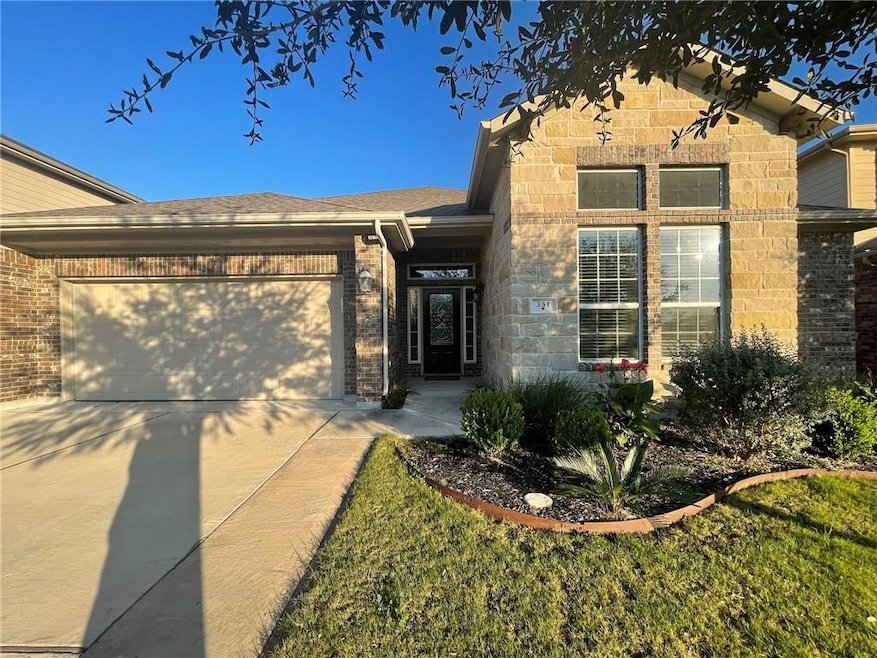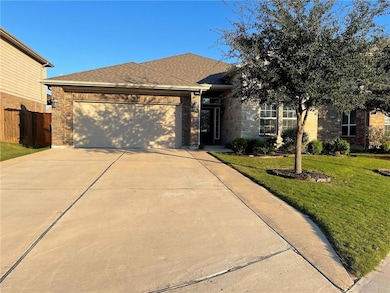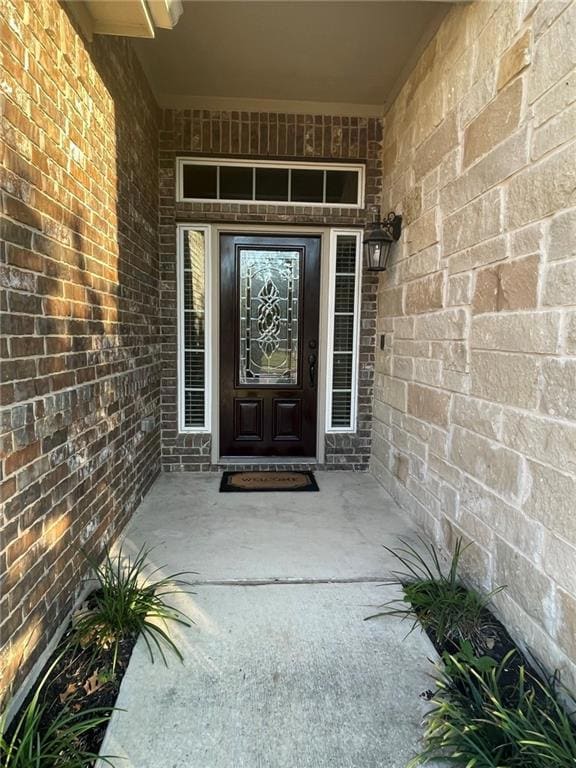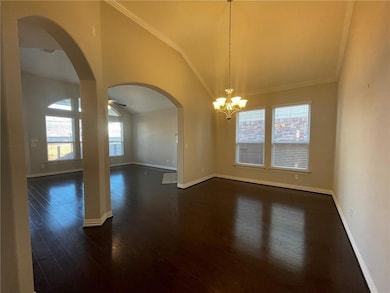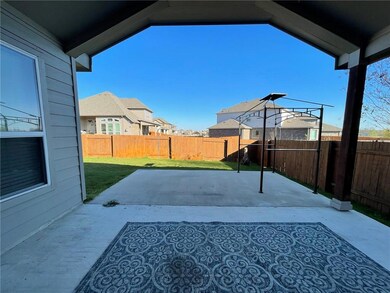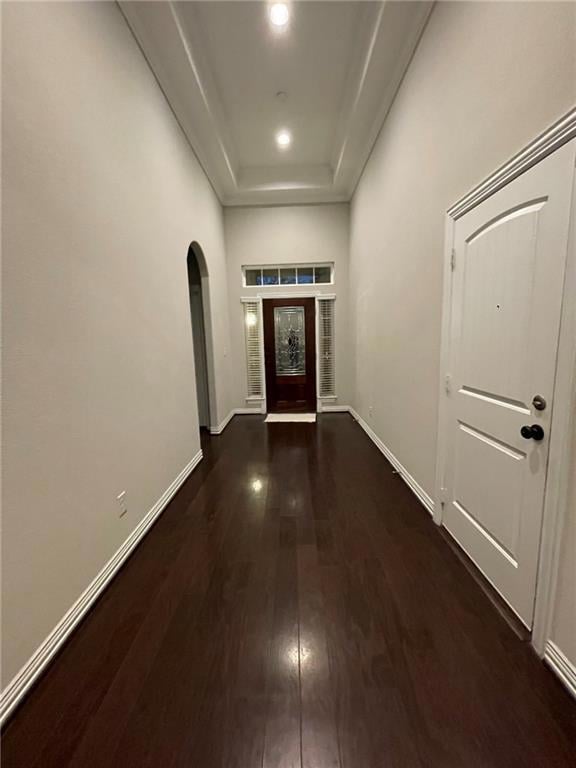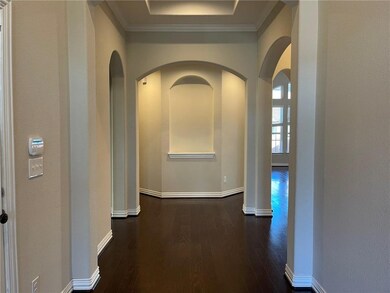351 Orchard Hill Trail Buda, TX 78610
Sunfield NeighborhoodHighlights
- Open Floorplan
- Wooded Lot
- Granite Countertops
- Moe and Gene Johnson High School Rated A-
- Wood Flooring
- Community Pool
About This Home
Gorgeous new single story home in the Greater-South-Austin of famous Master Planned Sunfield Community with 4 Bed, 2.5 bath and 4th bedroom can be made as big study! High ceilings, open floorplan and abundant sunlight throughout the house, has water softener too! Two Bed rooms connected with Jack-and-Jill bathroom with separate wash basins! Wooden floors in the entire house except bedrooms. Master Bath has big bathtub and shower both. Bright Kitchen with granite countertops, stainless steel appliances, including modern refrigerator along with formal dining and nook. Laundry room has modern nice washer and dryer set. Backyard has nice big fan and extended concrete patio area with great views to host/enjoy with family and friends. PLUS Samsung Washer and Dryer are provided in home!!!
Listing Agent
Hem Ramathandran
Indus Realty License #0513913 Listed on: 01/03/2022
Home Details
Home Type
- Single Family
Est. Annual Taxes
- $12,384
Year Built
- Built in 2015
Lot Details
- 7,144 Sq Ft Lot
- Cul-De-Sac
- West Facing Home
- Wood Fence
- Sprinkler System
- Wooded Lot
Parking
- 2 Car Garage
- Front Facing Garage
- Garage Door Opener
- Driveway
Home Design
- Brick Exterior Construction
- Slab Foundation
- Asphalt Roof
Interior Spaces
- 2,229 Sq Ft Home
- 1-Story Property
- Open Floorplan
- Ceiling Fan
- Blinds
- Living Room with Fireplace
- Dining Area
- Security System Owned
Kitchen
- Built-In Gas Oven
- <<builtInOvenToken>>
- <<microwave>>
- Dishwasher
- Kitchen Island
- Granite Countertops
Flooring
- Wood
- Carpet
- Tile
Bedrooms and Bathrooms
- 3 Main Level Bedrooms
Outdoor Features
- Covered patio or porch
- Rain Gutters
Schools
- Tom Green Elementary School
- Mccormick Middle School
- Johnson High School
Utilities
- Central Heating and Cooling System
- Heating System Uses Natural Gas
- Natural Gas Connected
- Municipal Utilities District for Water and Sewer
Listing and Financial Details
- Security Deposit $2,695
- Tenant pays for all utilities
- The owner pays for taxes
- $45 Application Fee
- Assessor Parcel Number 118397000O023002
- Tax Block O
Community Details
Overview
- Property has a Home Owners Association
- Sunfield Ph Two Sec Two Subdivision
- Property managed by Indus Realty
Amenities
- Community Mailbox
Recreation
- Community Pool
- Dog Park
Pet Policy
- Dogs and Cats Allowed
Map
Source: Unlock MLS (Austin Board of REALTORS®)
MLS Number: 3898056
APN: R142851
- 217 Orchard Hill Trail
- 323 Natchez Dr
- 202 Banana St
- 184 Nectar Dr
- 123 Pond View Pass
- 228 Lavender Ln
- TBD Farm To Market Road 2001
- 174 Coral Berry Dr
- 233 Stella Gold St
- 293 Cherrystone Loop
- 352 Cherrystone Loop
- 362 Cherrystone Loop
- 115 Oleander Loop
- 140 Coral Berry Dr
- 178 Dandy Dr
- 190 Martha Dr
- 687 Oleander Loop
- 2072 Livonia Dr
- 454 Pond View Pass
- 136 Gamble Dr
- 217 Orchard Hill Trail
- 238 Banana St
- 1518 Farm To Market Road 2001
- 158 Willow Leaf Ln
- 5500 Overpass Rd
- 315 Moonwalker Trail
- 331 Moonwalker Trail
- 180 Martha Dr
- 465 Moonwalker Trail
- 12805 Autumn Bird Trace
- 602 Moonwalker Trail
- 1255 Firecracker
- 223 Oleander Loop
- 1431 Fire Cracker Dr
- 155 Switch Bud Dr
- 12006 Curlin Cove
- 6807 Tiznow Ln
- 12009 Curlin Cove
- 1106 Canada Wild Dr
- 191 Bridgestone Way
