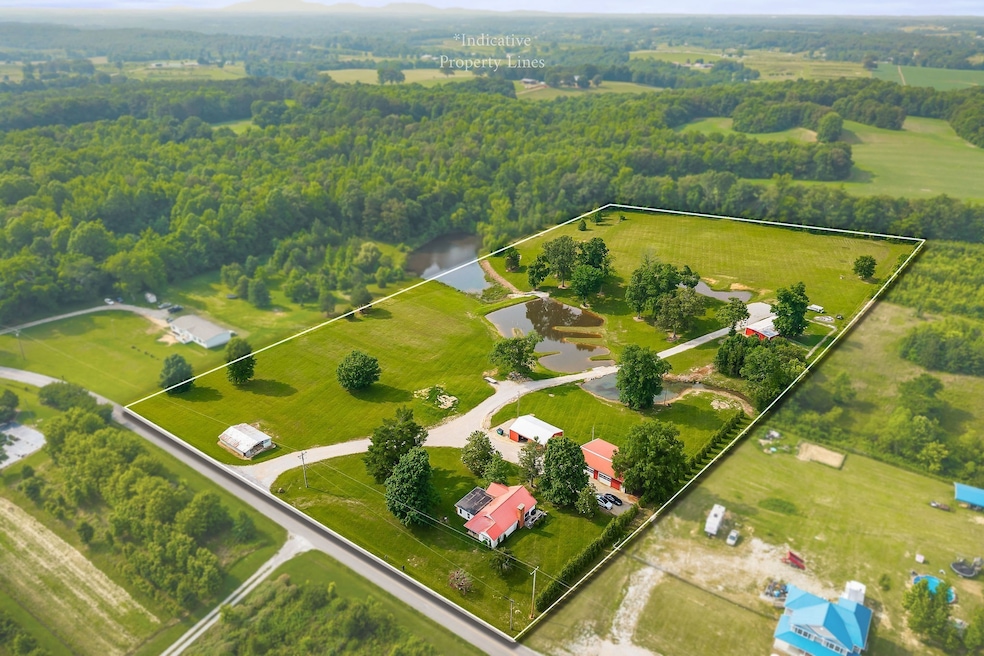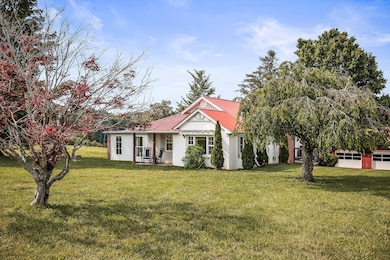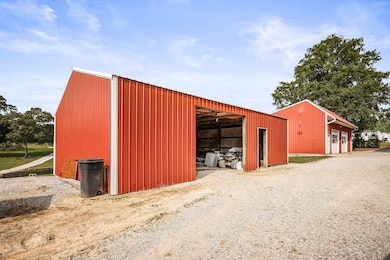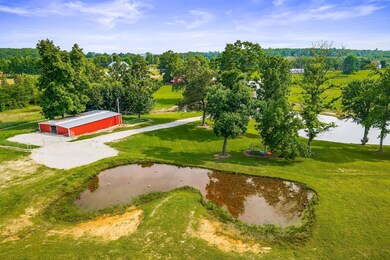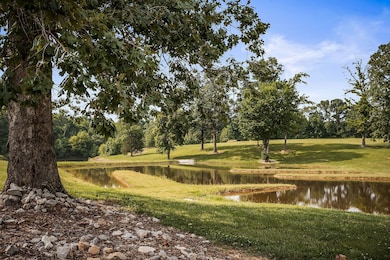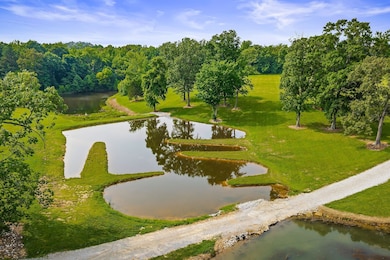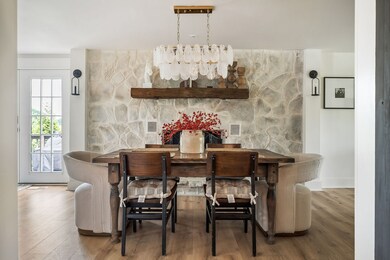3510 Bybee Branch Rd McMinnville, TN 37110
Estimated payment $4,217/month
Highlights
- Popular Property
- Deck
- Rustic Architecture
- Home fronts a pond
- No HOA
- Cooling Available
About This Home
Green Acres is the Place to Be! Come see how fabulous this property really is. Escape to the peace and beauty of the countryside with this gorgeous 3 bedroom, 2 bath farmhouse perched on 11.67 scenic acres. Boasting 1904 sqft of living space with room to grow, this custom-designed remodel features a beautifully finished interior that rivals anything you'd see on a design show. This spacious layout blends rustic charm with modern touches, offering warmth with a beautiful wood burning fireplace, character, and comfort throughout. Enjoy picturesque views from every window, or relax outside and take in the serene landscape, complete with 4 peaceful ponds. Equipped for both living and working, the property includes 36x48 farm shop(heat/cool/full bath), 1200 sqft pole barn (elect/plumbing) a 52x35 Kennel Bldg, and 672 sqft implement shed. Perfect for hobbies, storage, livestock, or a small business. Farm previously served as an elite retriever training/kennel facility with 22 kennel runs(4x10) with own septic system and technical water, plus 2 airing yards. So whether dreaming of homesteading, hobby farm, or simply room to roam, this one-of-a-kind property offers endless possibilities. Home also includes an additional 988 sqft basement (heat/cooled) offers growing potential, flex storage, or storm shelter protection. Don't miss your chance to own a slice of country paradise with non-restricted land. Conveniently located to all the amenities you could need, plus easy commute to Murfreesboro or Nashville. Fiber Optics and premium cell service a bonus plus all appliances included & less than 4 yrs old. If you need the tractor, we can discuss that too. So Hurry & Schedule your private showing today.
Listing Agent
Paul Holder Realty & Auction Brokerage Phone: 9316076311 License # 352857 Listed on: 07/07/2025
Home Details
Home Type
- Single Family
Est. Annual Taxes
- $828
Year Built
- Built in 1964
Lot Details
- 11.67 Acre Lot
- Home fronts a pond
- Partially Fenced Property
Parking
- 2 Car Garage
Home Design
- Rustic Architecture
- Brick Exterior Construction
- Metal Roof
- Vinyl Siding
Interior Spaces
- 1,904 Sq Ft Home
- Property has 1 Level
- Wood Burning Fireplace
- Tile Flooring
Kitchen
- <<microwave>>
- Dishwasher
Bedrooms and Bathrooms
- 3 Main Level Bedrooms
- 2 Full Bathrooms
Laundry
- Dryer
- Washer
Outdoor Features
- Deck
Schools
- Hickory Creek Elementary School
- Warren County Middle School
- Warren County High School
Utilities
- Cooling Available
- Central Heating
- Septic Tank
Community Details
- No Home Owners Association
- County Subdivision
Listing and Financial Details
- Assessor Parcel Number 049 01000 000
Map
Home Values in the Area
Average Home Value in this Area
Tax History
| Year | Tax Paid | Tax Assessment Tax Assessment Total Assessment is a certain percentage of the fair market value that is determined by local assessors to be the total taxable value of land and additions on the property. | Land | Improvement |
|---|---|---|---|---|
| 2024 | $828 | $42,075 | $13,225 | $28,850 |
| 2023 | $828 | $42,075 | $13,225 | $28,850 |
| 2022 | $828 | $42,075 | $13,225 | $28,850 |
| 2021 | $828 | $42,075 | $13,225 | $28,850 |
| 2020 | $725 | $42,075 | $13,225 | $28,850 |
| 2019 | $828 | $36,875 | $10,875 | $26,000 |
| 2018 | $725 | $36,875 | $10,875 | $26,000 |
| 2017 | $725 | $36,875 | $10,875 | $26,000 |
| 2016 | $663 | $36,875 | $10,875 | $26,000 |
| 2015 | $673 | $33,725 | $10,875 | $22,850 |
| 2014 | $637 | $33,725 | $10,875 | $22,850 |
| 2013 | $637 | $31,928 | $0 | $0 |
Property History
| Date | Event | Price | Change | Sq Ft Price |
|---|---|---|---|---|
| 07/17/2025 07/17/25 | For Sale | $749,000 | -- | -- |
Purchase History
| Date | Type | Sale Price | Title Company |
|---|---|---|---|
| Warranty Deed | $31,500 | -- | |
| Warranty Deed | $125,000 | -- | |
| Warranty Deed | $66,000 | -- | |
| Deed | $200,000 | -- | |
| Warranty Deed | $37,000 | -- | |
| Deed | -- | -- |
Mortgage History
| Date | Status | Loan Amount | Loan Type |
|---|---|---|---|
| Open | $250,000 | New Conventional | |
| Previous Owner | $127,650 | VA | |
| Previous Owner | $125,000 | No Value Available | |
| Previous Owner | $200,882 | No Value Available | |
| Previous Owner | $175,000 | No Value Available |
Source: Realtracs
MLS Number: 2930208
APN: 049-010.00
- 14 Elm Crest Dr
- 300 C Rody Rd
- 734 C Rody Rd
- 754 C Rody Rd
- 2439 Bethany Rd
- 639 Short Mountain Rd
- 905 Spring Valley Rd
- 3875 Yager Rd
- 4298 Yager Rd
- 151 Spring Valley Rd
- 460 Airport Lake Rd
- 40 Lakeview Trail
- 2281 Short Mountain Rd
- 600 Margaret Cir
- 54 Hutchings Ln
- 181 Lakeview Trail
- 315 Remington Ln
- 526 Margaret Cir
- 5545 Old Nashville Hwy
- 335 Union Hill Rd
- 126 Bybee Woods Dr
- 126 Bybee Woods Dr Unit 2
- 140 Bybee Woods Dr Unit 2
- 140 Bybee Woods Dr
- 157 Bybee Woods Dr
- 157 Bybee Woods Dr Unit 2
- 157 Bybee Woods Dr Unit 1
- 29 Bybee Woods Dr
- 29 Bybee Woods Dr Unit 2
- 824 Bybee Branch Rd
- 824 Bybee Branch Rd Unit 1
- 68 Dogwood Pointe Dr Unit 1
- 275 Dogwood Pointe Dr Unit 2
- 232 Dogwood Pointe Dr Unit 2
- 131 Cascade Ave Unit 30
- 129 Cascade Ave Unit 26
- 129 Cascade Ave Unit 8
- 129 Cascade Ave Unit 27
- 465 Oriole Dr Unit M2
- 430 Oriole Dr
