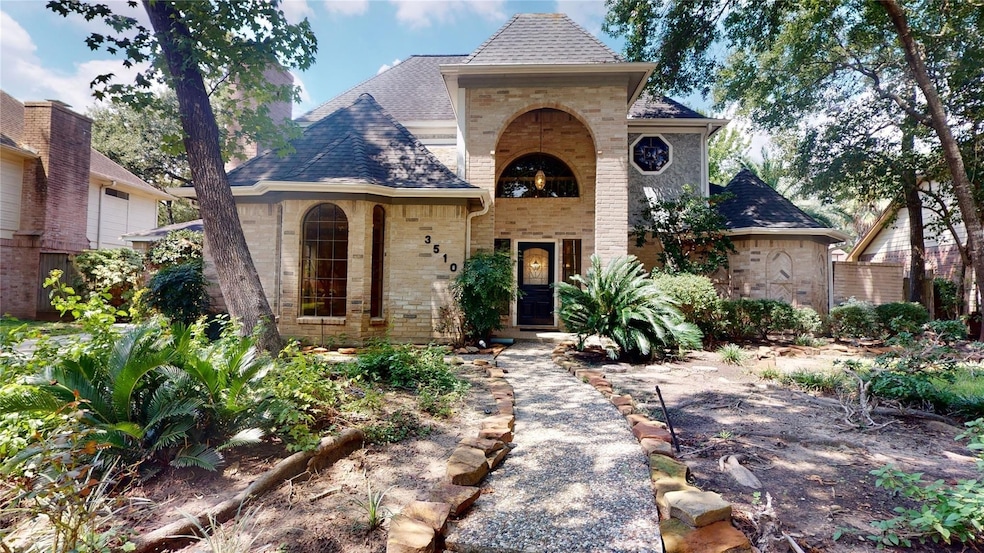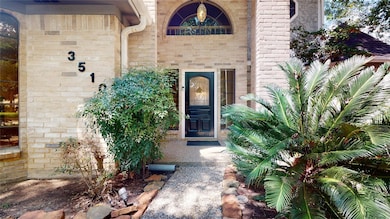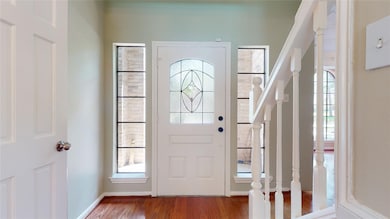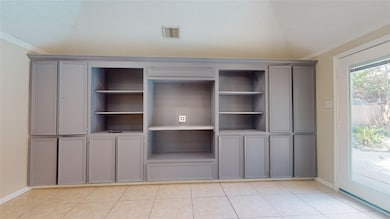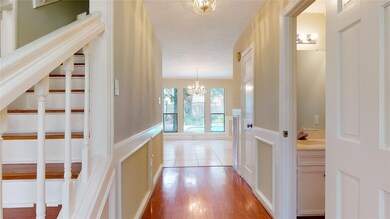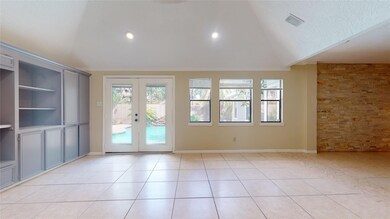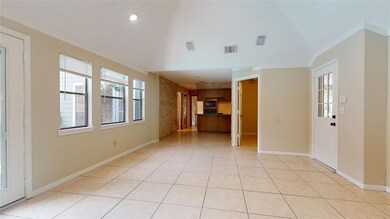3510 Cypresswood Dr Spring, TX 77388
Champions NeighborhoodHighlights
- Gunite Pool
- Deck
- Engineered Wood Flooring
- Haude Elementary School Rated A-
- Traditional Architecture
- Game Room
About This Home
Spacious 2-story home with an open floor plan, formal dining room, living room with fireplace, spacious kitchen with granite countertops, den with multiple built-ins, breakfast room, and game room. The primary bedroom and laundry room are downstairs. The laundry room has tons of cabinet storage space. The formal dining room overlooks the sparkling pool. Upstairs is the game room, and there are three more bedrooms. There is also a full bath on the second floor. There is also an oversized carport, a two-car garage, a storage shed, and a covered deck. As a bonus, weekly pool service is provided.
Home Details
Home Type
- Single Family
Est. Annual Taxes
- $6,224
Year Built
- Built in 1983
Lot Details
- 10,125 Sq Ft Lot
- South Facing Home
- Back Yard Fenced
Parking
- 2 Car Garage
- 2 Carport Spaces
- Porte-Cochere
- Garage Door Opener
Home Design
- Traditional Architecture
Interior Spaces
- 2,075 Sq Ft Home
- 2-Story Property
- Crown Molding
- Gas Log Fireplace
- Entrance Foyer
- Family Room Off Kitchen
- Living Room
- Breakfast Room
- Dining Room
- Home Office
- Game Room
- Utility Room
- Fire and Smoke Detector
Kitchen
- Breakfast Bar
- Electric Oven
- Gas Cooktop
- <<microwave>>
- Dishwasher
- Disposal
Flooring
- Engineered Wood
- Carpet
- Tile
Bedrooms and Bathrooms
- 4 Bedrooms
- En-Suite Primary Bedroom
- Double Vanity
Laundry
- Dryer
- Washer
Outdoor Features
- Gunite Pool
- Deck
- Patio
- Shed
Schools
- Haude Elementary School
- Strack Intermediate School
- Klein Collins High School
Utilities
- Central Heating and Cooling System
- Heating System Uses Gas
Listing and Financial Details
- Property Available on 4/26/25
- Long Term Lease
Community Details
Overview
- Osenbaugh Realtors Association
- Cypresswood Subdivision
Recreation
- Community Pool
- Park
Pet Policy
- No Pets Allowed
Map
Source: Houston Association of REALTORS®
MLS Number: 82022655
APN: 1143040410016
- 3518 Cypresswood Dr
- 3503 Arbor Terrace Ct
- 18318 Ella Blvd
- 3518 Rolling Forest Dr
- 18303 Aldermoor Dr
- 3614 Alderwood Dr
- 18418 Forest Elms Dr
- 3623 Beech Hill Dr
- 3403 Blue Cypress Dr
- 3539 Vasser Ridge Dr
- 18615 Minden Oaks Dr
- 19023 Candle River Ln
- 3634 Rolling Terrace Dr
- 3123 Candle Cabin Ln
- 3642 Chapel Square Dr
- 3618 Coltwood Dr
- 3503 Aldergrove Dr
- 1122 Tigris Ln
- 3403 Candleway Dr
- 3511 Lost Oak Dr
- 18426 Big Cypress Dr
- 18319 Arbor Terrace Dr
- 3550 Mirror Ct
- 3502 Galley Mist Dr
- 3411 Hideaway Ln
- 18811 Cypress Chateau Dr
- 2930 Crescent Bend Rd
- 3811 Coltwood Dr
- 19030 Candleview Dr
- 3107 Lavender Candle Dr
- 18215 Navajo Trail Dr
- 4115 Louetta Rd Unit 5206.1405690
- 4115 Louetta Rd Unit 9203.1405546
- 4115 Louetta Rd Unit 9307.1405547
- 4115 Louetta Rd Unit 1306.1405550
- 4115 Louetta Rd Unit 4306.1405549
- 4107 Cypress Lake Dr
- 4115 Louetta Rd
- 18318 Cassina Ln
- 4034 Rolling Terrace Dr
