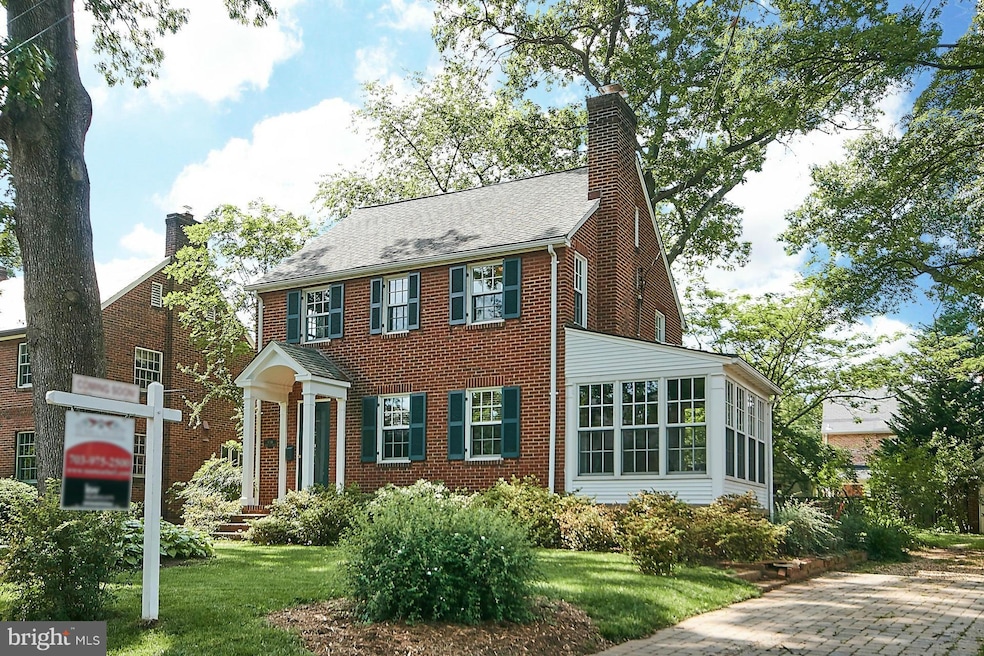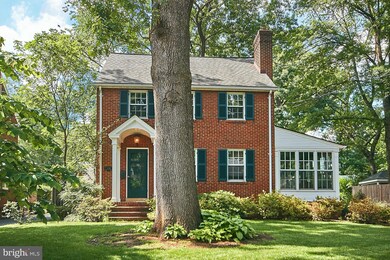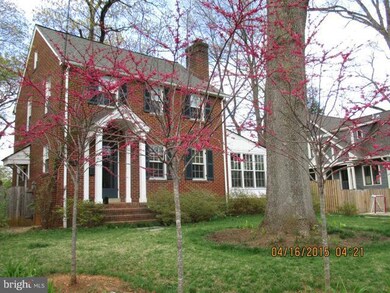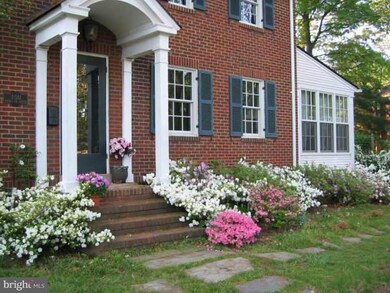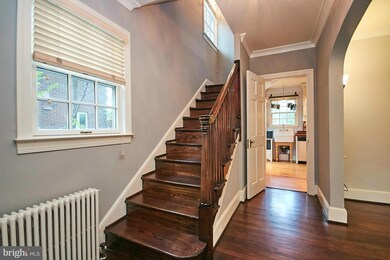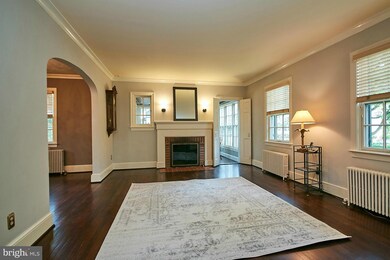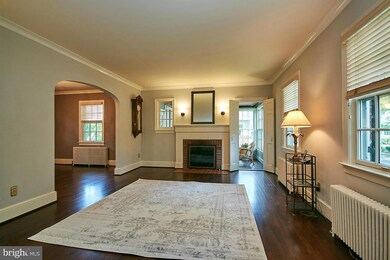
3511 3rd St N Arlington, VA 22201
Ashton Heights NeighborhoodHighlights
- Gourmet Country Kitchen
- Colonial Architecture
- 1 Fireplace
- Long Branch Elementary School Rated A
- Traditional Floor Plan
- Sun or Florida Room
About This Home
As of June 2016A charming home with quality updates and loads of character. Hardwood floors, gas fireplace, enclosed sunroom, 3 bedrooms upstairs, new bathroom with lovely marble tile. Brick patio, detached garage/shed and flat yard make the outdoor space inviting.The layout of this home allows for easy expansion. Additional water closet in basement can be used for second bathroom.
Home Details
Home Type
- Single Family
Est. Annual Taxes
- $7,351
Year Built
- Built in 1941
Lot Details
- 7,444 Sq Ft Lot
- Property is zoned R-6
Parking
- Off-Street Parking
Home Design
- Colonial Architecture
- Brick Exterior Construction
Interior Spaces
- Property has 3 Levels
- Traditional Floor Plan
- Ceiling Fan
- 1 Fireplace
- Insulated Windows
- Living Room
- Dining Room
- Sun or Florida Room
Kitchen
- Gourmet Country Kitchen
- Gas Oven or Range
- Dishwasher
Bedrooms and Bathrooms
- 3 Bedrooms
- En-Suite Primary Bedroom
- 1 Full Bathroom
Laundry
- Dryer
- Washer
Basement
- Connecting Stairway
- Basement with some natural light
Schools
- Long Branch Elementary School
- Jefferson Middle School
- Washington-Liberty High School
Utilities
- Forced Air Heating and Cooling System
- Natural Gas Water Heater
Community Details
- No Home Owners Association
- Ashton Heights Subdivision
Listing and Financial Details
- Tax Lot 677
- Assessor Parcel Number 19-041-006
Ownership History
Purchase Details
Home Financials for this Owner
Home Financials are based on the most recent Mortgage that was taken out on this home.Similar Homes in the area
Home Values in the Area
Average Home Value in this Area
Purchase History
| Date | Type | Sale Price | Title Company |
|---|---|---|---|
| Warranty Deed | $900,000 | Old Republic National Title |
Mortgage History
| Date | Status | Loan Amount | Loan Type |
|---|---|---|---|
| Open | $600,000 | New Conventional | |
| Closed | $625,500 | New Conventional | |
| Previous Owner | $85,000 | Credit Line Revolving |
Property History
| Date | Event | Price | Change | Sq Ft Price |
|---|---|---|---|---|
| 07/17/2025 07/17/25 | For Sale | $1,225,000 | +36.1% | $873 / Sq Ft |
| 06/23/2016 06/23/16 | Sold | $900,000 | +6.0% | $641 / Sq Ft |
| 06/04/2016 06/04/16 | Pending | -- | -- | -- |
| 06/01/2016 06/01/16 | For Sale | $849,000 | -- | $605 / Sq Ft |
Tax History Compared to Growth
Tax History
| Year | Tax Paid | Tax Assessment Tax Assessment Total Assessment is a certain percentage of the fair market value that is determined by local assessors to be the total taxable value of land and additions on the property. | Land | Improvement |
|---|---|---|---|---|
| 2025 | $11,354 | $1,099,100 | $934,800 | $164,300 |
| 2024 | $11,193 | $1,083,500 | $919,800 | $163,700 |
| 2023 | $11,180 | $1,085,400 | $919,800 | $165,600 |
| 2022 | $10,697 | $1,038,500 | $869,800 | $168,700 |
| 2021 | $10,221 | $992,300 | $831,300 | $161,000 |
| 2020 | $9,454 | $921,400 | $765,000 | $156,400 |
| 2019 | $9,239 | $900,500 | $739,500 | $161,000 |
| 2018 | $8,684 | $863,200 | $688,500 | $174,700 |
| 2017 | $8,427 | $837,700 | $663,000 | $174,700 |
| 2016 | $7,802 | $787,300 | $642,600 | $144,700 |
| 2015 | $7,351 | $738,100 | $591,600 | $146,500 |
| 2014 | $7,047 | $707,500 | $561,000 | $146,500 |
Agents Affiliated with this Home
-
Jenna Sinise

Seller's Agent in 2025
Jenna Sinise
Gordon James Brokerage
(202) 809-4710
38 Total Sales
-
Ronald Cathell

Seller's Agent in 2016
Ronald Cathell
Keller Williams Realty
(703) 975-2500
1 in this area
9 Total Sales
-
Monica Gibson

Seller Co-Listing Agent in 2016
Monica Gibson
Keller Williams Realty
(703) 944-3434
89 Total Sales
-
Jonathan Carcone

Buyer's Agent in 2016
Jonathan Carcone
Gordon James Brokerage
(202) 734-9112
Map
Source: Bright MLS
MLS Number: 1001611583
APN: 19-041-006
- 3406 3rd St N
- 3220 5th St N
- 534 N Monroe St
- 3201 N Pershing Dr
- 620 N Lincoln St
- 3500 7th St N
- 133 N Highland St
- 3129 7th St N
- 230 N Thomas St Unit 2303
- 2909 2nd Rd N
- 102 S Glebe Rd
- 820 N Pollard St Unit 413
- 820 N Pollard St Unit 912
- 229 N George Mason Dr Unit 2291
- 3835 9th St N Unit 1001W
- 3409 Wilson Blvd Unit 513
- 3409 Wilson Blvd Unit 211
- 3409 Wilson Blvd Unit 703
- 901 N Monroe St Unit 509
- 901 N Monroe St Unit 308
